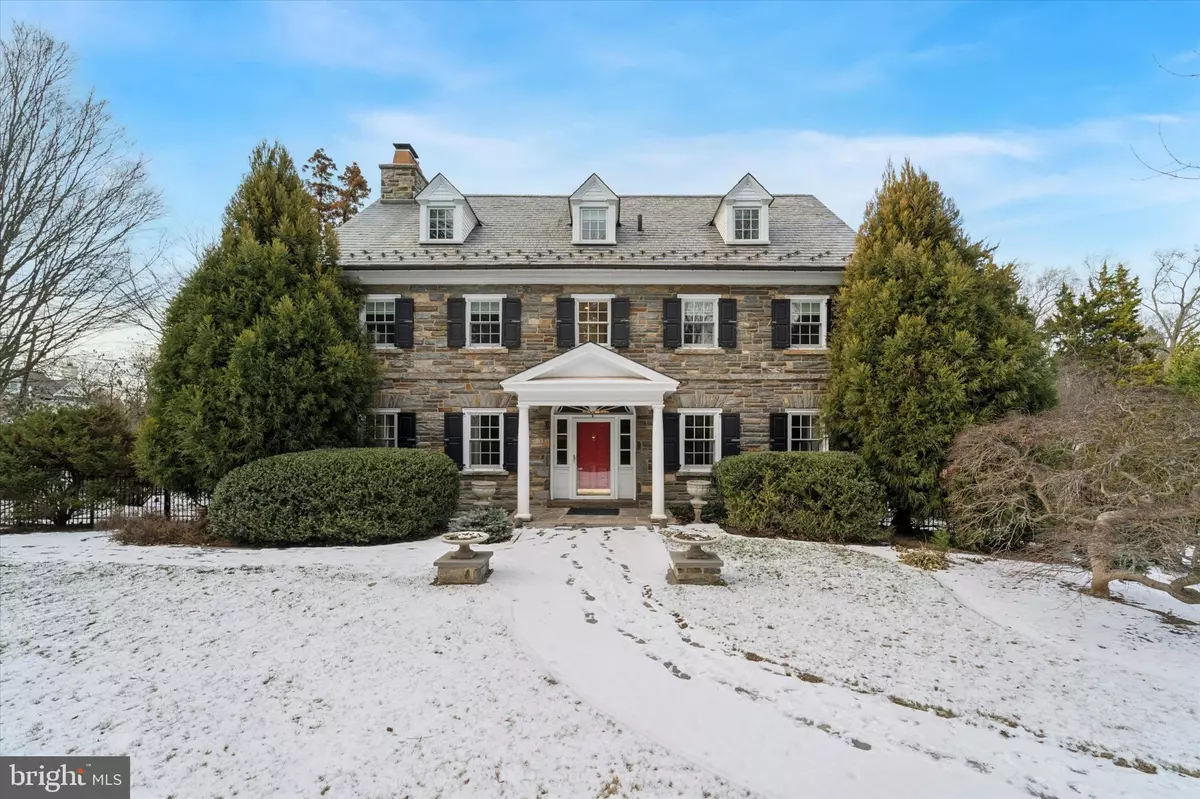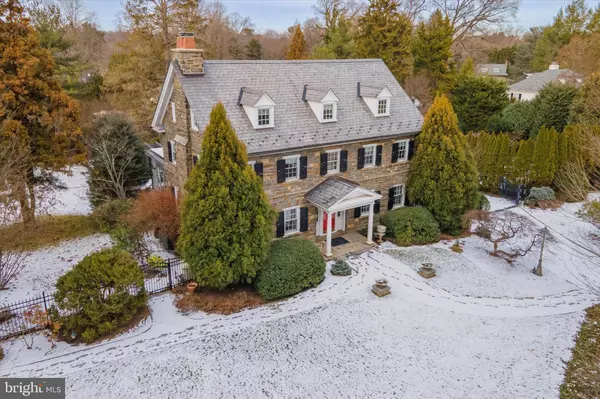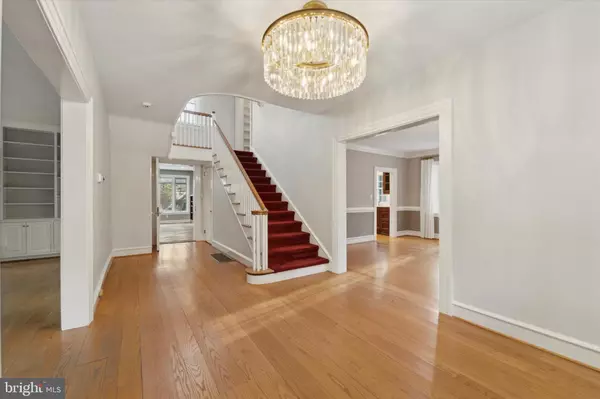5 Beds
4 Baths
4,506 SqFt
5 Beds
4 Baths
4,506 SqFt
Key Details
Property Type Single Family Home
Sub Type Detached
Listing Status Active
Purchase Type For Rent
Square Footage 4,506 sqft
Subdivision None Available
MLS Listing ID PADE2082136
Style Colonial
Bedrooms 5
Full Baths 3
Half Baths 1
HOA Y/N N
Abv Grd Liv Area 4,506
Originating Board BRIGHT
Year Built 1924
Lot Size 1.280 Acres
Acres 1.28
Lot Dimensions 0.00 x 0.00
Property Description
While the home was built in 1925 and has old the Architectural detail you would expect in a home built by Artisans of the time, it has been superbly updated in keeping with the elegance of the home and modern amenities that you would expect in a more recently built home. With 4,506 square feet of thoughtfully designed space, this home features five spacious bedrooms and three and a half luxurious bathrooms. The expansive 55,808 square foot lot provides a private oasis for outdoor enjoyment and relaxation.
As you step inside, you are greeted by the rich warmth of real hardwood floors in the grand foyer. To the left is the inviting ambiance of a grand fireplace in the formal living room with windows providing good natural light. To the right of the foyer is the formal dining room, ideal for hosting memorable gatherings, while the gourmet kitchen is a chef's delight, equipped with granite countertops, a gourmet cooktop, range, range hood, and modern appliances including a dishwasher, microwave, and refrigerator. The butler's pantry and additional kitchenette add convenience and functionality.
Natural light floods the home through oversized windows with deep window reveals, accentuating the fine details and craftsmanship throughout.
The primary suite offers a luxurious escape, complete with a spa-like bathroom featuring a soaking tub, steam shower, double sinks and elegant tile floors. There are 2 other large bedrooms on the second floor and a full bathroom. The third floor provides 2 bedrooms, a full bath, a large cedar closet.
Outdoor living is equally impressive, with a spacious deck overlooking the lush landscape and a refreshing pool for warm summer days. The property is fenced with gate code access and includes a 3-car garage, with guest suite over top, and ample parking, ensuring ease for residents and guests. The guest suite can also function as an office, work out space, in-law or au-pair suite based on your needs.
Additional features include air conditioning, a security system, a generator and a versatile basement equipped with pool table and laundry or ready for your personal touch.
Discover the perfect balance of sophistication and comfort at 101 East Brookhaven Road, where every element is designed to create an extraordinary living experience.
Location
State PA
County Delaware
Area Nether Providence Twp (10434)
Zoning R-10
Direction Southeast
Rooms
Other Rooms Living Room, Dining Room, Primary Bedroom, Bedroom 2, Bedroom 3, Bedroom 4, Bedroom 5, Kitchen, Family Room, Laundry, Recreation Room, Primary Bathroom, Full Bath, Half Bath
Basement Walkout Level, Water Proofing System, Full, Interior Access
Interior
Interior Features Additional Stairway, Built-Ins, Butlers Pantry, Crown Moldings, Chair Railings, Formal/Separate Dining Room, Kitchen - Gourmet, Kitchen - Eat-In, Kitchen - Island, Pantry, Recessed Lighting, Upgraded Countertops, Family Room Off Kitchen, Primary Bath(s), Bathroom - Soaking Tub, Cedar Closet(s), Intercom
Hot Water Natural Gas
Heating Forced Air, Radiant, Zoned
Cooling Central A/C, Zoned
Flooring Hardwood, Slate, Partially Carpeted, Ceramic Tile
Fireplaces Number 3
Fireplaces Type Gas/Propane
Inclusions Pool table, Pool furniture and pool maintenance and equipment, lawn mower and various garden and snow removal tools, there are 2 beds in the 3rd floor bedrooms that can be included or removed
Equipment Built-In Microwave, Cooktop, Dishwasher, Disposal, Stainless Steel Appliances, Refrigerator, Range Hood, Oven - Single
Furnishings No
Fireplace Y
Window Features Transom,Double Pane,Double Hung,Bay/Bow
Appliance Built-In Microwave, Cooktop, Dishwasher, Disposal, Stainless Steel Appliances, Refrigerator, Range Hood, Oven - Single
Heat Source Natural Gas
Laundry Basement
Exterior
Exterior Feature Deck(s), Patio(s)
Parking Features Additional Storage Area, Garage Door Opener, Oversized
Garage Spaces 9.0
Fence Fully, Aluminum
Pool In Ground, Heated, Pool/Spa Combo
Utilities Available Cable TV Available, Electric Available, Natural Gas Available, Sewer Available
Water Access N
View Garden/Lawn
Roof Type Slate
Street Surface Black Top
Accessibility None
Porch Deck(s), Patio(s)
Road Frontage Public
Total Parking Spaces 9
Garage Y
Building
Lot Description Landscaping, Private, Rear Yard, SideYard(s)
Story 3
Foundation Stone
Sewer Public Sewer
Water Public
Architectural Style Colonial
Level or Stories 3
Additional Building Above Grade
Structure Type Dry Wall,Plaster Walls,Masonry
New Construction N
Schools
Middle Schools Strath Haven
High Schools Strath Haven
School District Wallingford-Swarthmore
Others
Pets Allowed Y
Senior Community No
Tax ID 34-00-00395-00
Ownership Other
SqFt Source Estimated
Miscellaneous Fiber Optics Available,Grounds Maintenance,Insurance,Lawn Service,Pest Control,Pool Maintenance,Snow Removal,Other
Security Features Security Gate,Fire Detection System,Carbon Monoxide Detector(s),Exterior Cameras
Horse Property N
Pets Allowed Case by Case Basis, Number Limit, Pet Addendum/Deposit

GET MORE INFORMATION
CRS, DRI, Notary | Assistant Broker | Lic# J: LIC#99697 | C: LIC#602439






