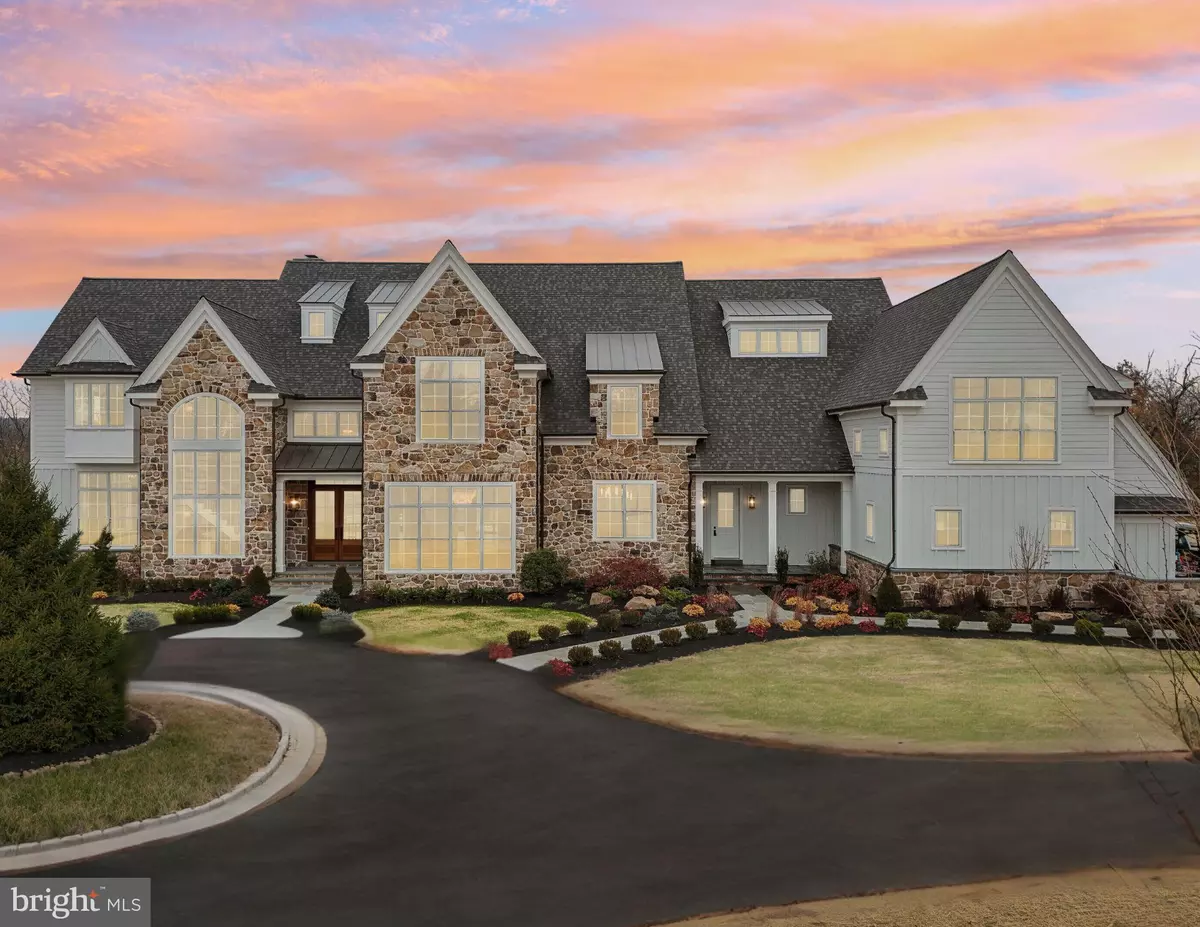7 Beds
8 Baths
7,500 SqFt
7 Beds
8 Baths
7,500 SqFt
Key Details
Property Type Single Family Home
Sub Type Detached
Listing Status Active
Purchase Type For Sale
Square Footage 7,500 sqft
Price per Sqft $506
Subdivision Sussex
MLS Listing ID PACT2090046
Style Traditional,Transitional
Bedrooms 7
Full Baths 6
Half Baths 2
HOA Y/N Y
Abv Grd Liv Area 7,500
Originating Board BRIGHT
Year Built 2025
Annual Tax Amount $1,726
Tax Year 2024
Lot Size 2.240 Acres
Acres 2.24
Lot Dimensions 0.00 x 0.00
Property Sub-Type Detached
Property Description
Location
State PA
County Chester
Area East Bradford Twp (10351)
Zoning RES
Rooms
Other Rooms Living Room, Dining Room, Primary Bedroom, Bedroom 2, Bedroom 3, Bedroom 4, Bedroom 5, Kitchen, Family Room, Foyer, Breakfast Room, Study, Sun/Florida Room, Laundry, Mud Room, Bathroom 2, Primary Bathroom, Half Bath
Basement Full
Interior
Interior Features Butlers Pantry, Breakfast Area, Bathroom - Walk-In Shower, Bathroom - Tub Shower, Dining Area, Family Room Off Kitchen, Floor Plan - Open, Formal/Separate Dining Room, Kitchen - Island, Kitchen - Gourmet, Pantry, Primary Bath(s), Recessed Lighting, Store/Office, Walk-in Closet(s), Wood Floors
Hot Water Propane
Cooling Central A/C
Equipment Built-In Range, Built-In Microwave, Cooktop, Disposal, Dishwasher
Appliance Built-In Range, Built-In Microwave, Cooktop, Disposal, Dishwasher
Heat Source Propane - Leased
Laundry Hookup, Upper Floor
Exterior
Parking Features Garage - Side Entry
Garage Spaces 3.0
Water Access N
View Garden/Lawn, Trees/Woods
Roof Type Architectural Shingle
Accessibility None
Attached Garage 3
Total Parking Spaces 3
Garage Y
Building
Lot Description Adjoins - Open Space, Backs to Trees
Story 2
Foundation Concrete Perimeter
Sewer On Site Septic
Water Well
Architectural Style Traditional, Transitional
Level or Stories 2
Additional Building Above Grade, Below Grade
New Construction Y
Schools
Elementary Schools Hillsdale
Middle Schools E.N. Peirce
High Schools B. Reed Henderson
School District West Chester Area
Others
Pets Allowed Y
Senior Community No
Tax ID 51-06 -0026
Ownership Fee Simple
SqFt Source Estimated
Special Listing Condition Standard
Pets Allowed Cats OK, Dogs OK

GET MORE INFORMATION
CRS, DRI, Notary | Assistant Broker | Lic# J: LIC#99697 | C: LIC#602439






