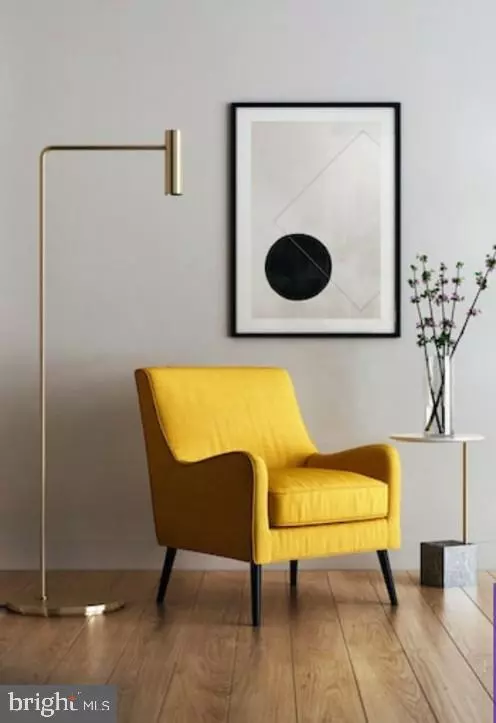3 Beds
4 Baths
2,520 SqFt
3 Beds
4 Baths
2,520 SqFt
OPEN HOUSE
Sun Feb 09, 1:00pm - 4:00pm
Key Details
Property Type Townhouse
Sub Type Interior Row/Townhouse
Listing Status Coming Soon
Purchase Type For Sale
Square Footage 2,520 sqft
Price per Sqft $337
Subdivision Lakelands
MLS Listing ID MDMC2162608
Style Colonial
Bedrooms 3
Full Baths 3
Half Baths 1
HOA Fees $156/mo
HOA Y/N Y
Abv Grd Liv Area 1,920
Originating Board BRIGHT
Year Built 2002
Annual Tax Amount $9,341
Tax Year 2024
Lot Size 1,640 Sqft
Acres 0.04
Property Description
kitchen w/gas fireplace, super open top level w/doors to roof deck - ideal for home office or casual area.
2nd level has big master suite plus 2nd BR w/private bath.
Location
State MD
County Montgomery
Zoning MXD
Rooms
Basement Full, Daylight, Partial, English
Interior
Interior Features Chair Railings, Crown Moldings, Floor Plan - Open, Attic, Breakfast Area, Dining Area, Kitchen - Eat-In, Kitchen - Island, Wood Floors
Hot Water Electric
Heating Forced Air
Cooling Central A/C
Flooring Carpet, Ceramic Tile, Engineered Wood
Fireplaces Number 2
Equipment Built-In Microwave, Built-In Range, Dishwasher, Disposal, Dryer - Electric, Dryer, Exhaust Fan, Humidifier, Microwave, Stove, Washer, Water Heater
Furnishings No
Fireplace Y
Window Features Bay/Bow
Appliance Built-In Microwave, Built-In Range, Dishwasher, Disposal, Dryer - Electric, Dryer, Exhaust Fan, Humidifier, Microwave, Stove, Washer, Water Heater
Heat Source Natural Gas
Laundry Upper Floor
Exterior
Parking Features Garage - Rear Entry
Garage Spaces 2.0
Fence Rear
Amenities Available Basketball Courts, Club House, Common Grounds, Community Center, Exercise Room, Jog/Walk Path, Meeting Room, Party Room, Picnic Area, Pool - Outdoor, Tennis Courts, Tot Lots/Playground
Water Access N
View City, Garden/Lawn
Roof Type Composite,Shake
Accessibility None
Total Parking Spaces 2
Garage Y
Building
Lot Description Landscaping, Rear Yard, Secluded, Other
Story 4
Foundation Concrete Perimeter
Sewer Public Sewer
Water Public
Architectural Style Colonial
Level or Stories 4
Additional Building Above Grade, Below Grade
Structure Type 9'+ Ceilings
New Construction N
Schools
Elementary Schools Rachel Carson
Middle Schools Lakelands Park
High Schools Quince Orchard
School District Montgomery County Public Schools
Others
HOA Fee Include Common Area Maintenance,Reserve Funds,Trash,Management
Senior Community No
Tax ID 160903355382
Ownership Fee Simple
SqFt Source Assessor
Horse Property N
Special Listing Condition Standard

GET MORE INFORMATION
CRS, DRI, Notary | Assistant Broker | Lic# J: LIC#99697 | C: LIC#602439

