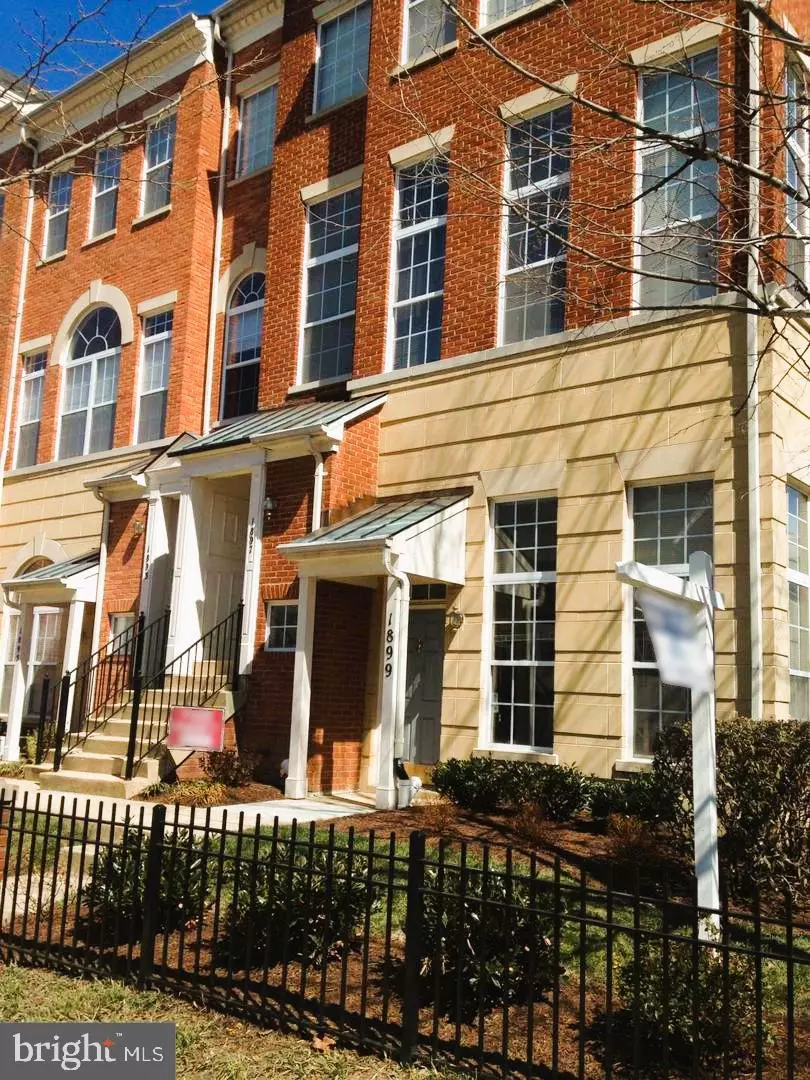2 Beds
3 Baths
1,076 SqFt
2 Beds
3 Baths
1,076 SqFt
Key Details
Property Type Condo
Sub Type Condo/Co-op
Listing Status Coming Soon
Purchase Type For Rent
Square Footage 1,076 sqft
Subdivision Lincoln Park
MLS Listing ID VAFX2216320
Style Traditional
Bedrooms 2
Full Baths 2
Half Baths 1
HOA Y/N Y
Abv Grd Liv Area 1,076
Originating Board BRIGHT
Year Built 1999
Property Description
Step into a realm of elegance with high ceilings and a cozy fireplace that anchors the main living area. Natural light floods the open-plan layout, leading to a sleek kitchen adorned with granite countertops and state-of-the-art appliances. The renovations include brand new, upscale flooring that flows throughout the home, adding a touch of modern luxury.
Privacy and comfort are paramount in the spacious primary bedroom, complete with a walk-in closet and new sliding glass doors that open to an expansive balcony—a serene escape for morning coffee or evening relaxation.
Upstairs, convenience is key with a new, upgraded side-by-side washer/dryer. Residents can indulge in the exclusive amenities featuring a beautiful clubroom, swimming pool, exercise room, and a clubhouse—ideal for both lively social gatherings and peaceful work sessions.
Located within walking distance to the metro station, the W&OD bike trail, and Reston Town Center, this townhouse is a commuter's dream with easy access to Dulles Toll Road and the airport. With one car garage parking and additional spaces, coming home to 108A/1899 Crescent Park Drive means arriving at a nearly new residence that's as functional as it is beautiful. Don't miss the opportunity to make this exceptional townhouse your next home.
Since this home is under construction, Landlord anticipates viewing can start February 15th. But, date might be a little earlier. Dogs only on case by case basis. If a dog is accepted, Landlord requires one month security deposit in addition to the Lease Security Deposit. Professional Interior pictures will be coming when construction is finished.
Location
State VA
County Fairfax
Zoning 372
Interior
Interior Features Breakfast Area, Primary Bath(s), Floor Plan - Open, Carpet, Ceiling Fan(s), Walk-in Closet(s), Window Treatments
Hot Water Electric
Heating Forced Air
Cooling Central A/C
Fireplaces Number 1
Fireplaces Type Screen
Equipment Built-In Microwave, Built-In Range, Dishwasher, Disposal, Dryer - Electric, Refrigerator, Washer
Fireplace Y
Window Features Insulated
Appliance Built-In Microwave, Built-In Range, Dishwasher, Disposal, Dryer - Electric, Refrigerator, Washer
Heat Source Natural Gas
Laundry Upper Floor
Exterior
Exterior Feature Balcony
Parking Features Garage - Rear Entry
Garage Spaces 1.0
Amenities Available Community Center, Exercise Room, Pool - Outdoor
Water Access N
Roof Type Asphalt
Accessibility 32\"+ wide Doors
Porch Balcony
Attached Garage 1
Total Parking Spaces 1
Garage Y
Building
Story 2
Foundation Slab
Sewer Public Sewer
Water Public
Architectural Style Traditional
Level or Stories 2
Additional Building Above Grade
New Construction N
Schools
High Schools South Lakes
School District Fairfax County Public Schools
Others
Pets Allowed Y
HOA Fee Include Ext Bldg Maint,Lawn Care Rear,Lawn Care Side,Management,Insurance,Pool(s),Lawn Maintenance
Senior Community No
Tax ID 17-3-13-8-1899
Ownership Other
SqFt Source Estimated
Pets Allowed Case by Case Basis, Dogs OK

GET MORE INFORMATION
CRS, DRI, Notary | Assistant Broker | Lic# J: LIC#99697 | C: LIC#602439

