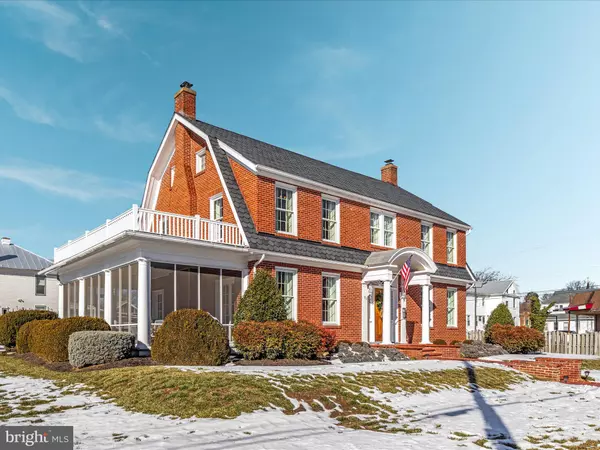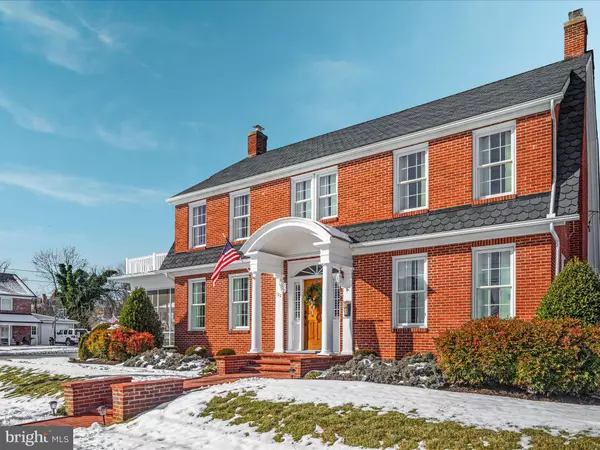5 Beds
2 Baths
2,744 SqFt
5 Beds
2 Baths
2,744 SqFt
Key Details
Property Type Single Family Home
Sub Type Detached
Listing Status Under Contract
Purchase Type For Sale
Square Footage 2,744 sqft
Price per Sqft $227
MLS Listing ID VASH2010442
Style Traditional,Georgian
Bedrooms 5
Full Baths 2
HOA Y/N N
Abv Grd Liv Area 2,744
Originating Board BRIGHT
Year Built 1933
Annual Tax Amount $2,683
Tax Year 2022
Lot Size 0.275 Acres
Acres 0.28
Property Sub-Type Detached
Property Description
Inside, you'll find gleaming hardwood floors throughout and custom interior wooden shutters that enhance its classic appeal. The natural gas fireplace in the living room creates a cozy focal point, while the galley kitchen boasts granite countertops, making it both functional and stylish.
The home's thoughtful layout includes a first-floor bedroom and full bath, perfect for guests or main level living, with four additional bedrooms and a second bath on the upper level. The walk-up attic presents a fantastic opportunity for additional living space, and the full unfinished basement provides abundant storage or creative potential.
Outdoor living is a dream with a charming screened porch, perfect for relaxing or entertaining. The detached two-car garage adds to convenience and complements the home's timeless exterior.
Situated in a prime downtown location, this well-cared-for move-in-ready home offers proximity to everything you need, from shopping and dining, to schools and parks. With numerous updates and impeccable care, this is truly a classic home waiting for its next chapter.
Don't miss the chance to own this remarkable blend of history, charm, and modern living!
Location
State VA
County Shenandoah
Zoning R
Direction East
Rooms
Basement Daylight, Full, Connecting Stairway, Sump Pump, Unfinished, Walkout Stairs
Main Level Bedrooms 1
Interior
Interior Features Bathroom - Soaking Tub, Bathroom - Stall Shower, Floor Plan - Traditional, Formal/Separate Dining Room, Kitchen - Galley, Window Treatments, Wood Floors
Hot Water Electric
Heating Radiator
Cooling Central A/C
Flooring Hardwood, Vinyl, Tile/Brick
Fireplaces Number 1
Fireplaces Type Wood, Other
Equipment Built-In Microwave, Dishwasher, Disposal, Dryer - Front Loading, Oven - Self Cleaning, Oven/Range - Electric, Refrigerator, Stainless Steel Appliances, Washer - Front Loading
Furnishings No
Fireplace Y
Window Features Double Hung,Screens
Appliance Built-In Microwave, Dishwasher, Disposal, Dryer - Front Loading, Oven - Self Cleaning, Oven/Range - Electric, Refrigerator, Stainless Steel Appliances, Washer - Front Loading
Heat Source Natural Gas
Laundry Main Floor
Exterior
Parking Features Garage - Front Entry
Garage Spaces 8.0
Water Access N
View Street
Roof Type Architectural Shingle
Accessibility Ramp - Main Level, Other
Road Frontage Public
Total Parking Spaces 8
Garage Y
Building
Lot Description Corner, Landscaping, Premium, SideYard(s)
Story 4
Foundation Block
Sewer Public Sewer
Water Public
Architectural Style Traditional, Georgian
Level or Stories 4
Additional Building Above Grade, Below Grade
Structure Type Plaster Walls
New Construction N
Schools
Elementary Schools Sandy Hook
Middle Schools Signal Knob
High Schools Strasburg
School District Shenandoah County Public Schools
Others
Senior Community No
Tax ID 025A3 A 171
Ownership Fee Simple
SqFt Source Assessor
Horse Property N
Special Listing Condition Standard
Virtual Tour https://unbranded.youriguide.com/182_s_holliday_st_strasburg_va/

GET MORE INFORMATION
CRS, DRI, Notary | Assistant Broker | Lic# J: LIC#99697 | C: LIC#602439






