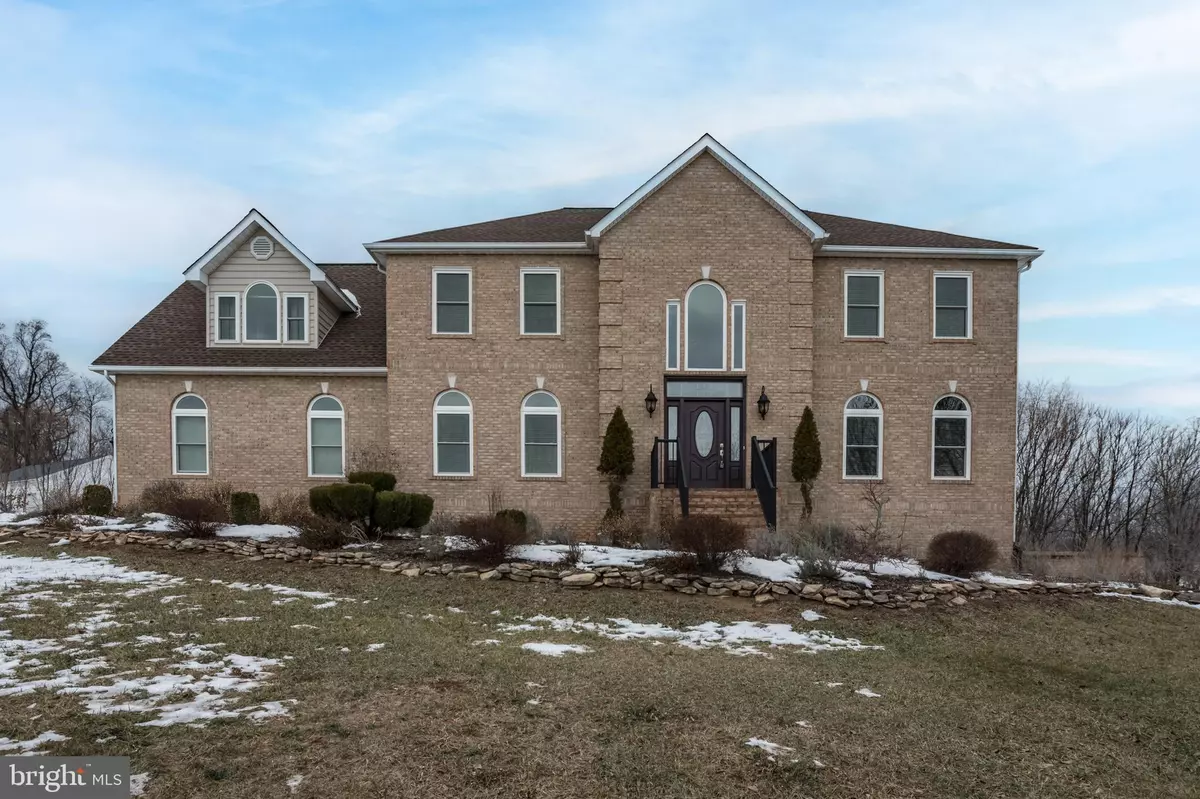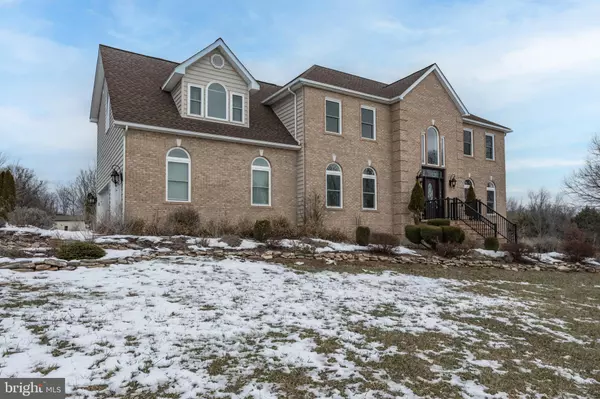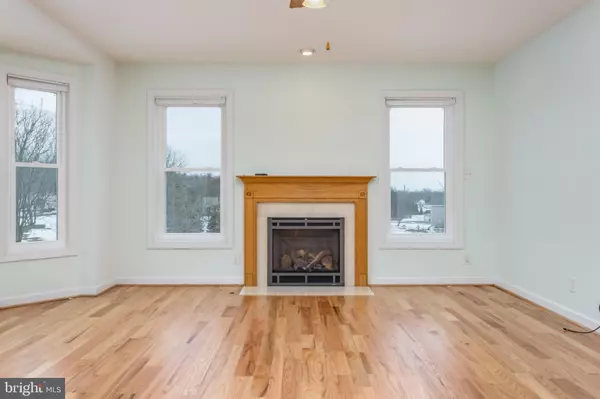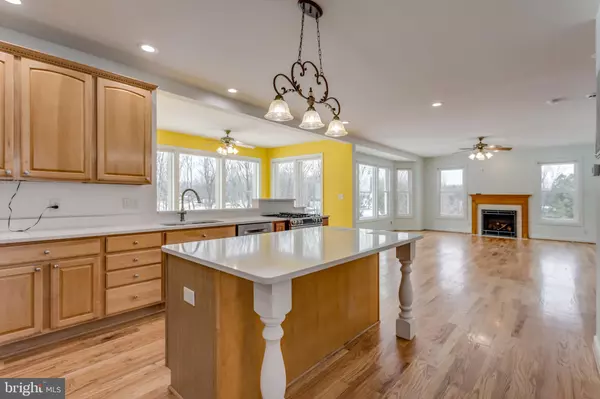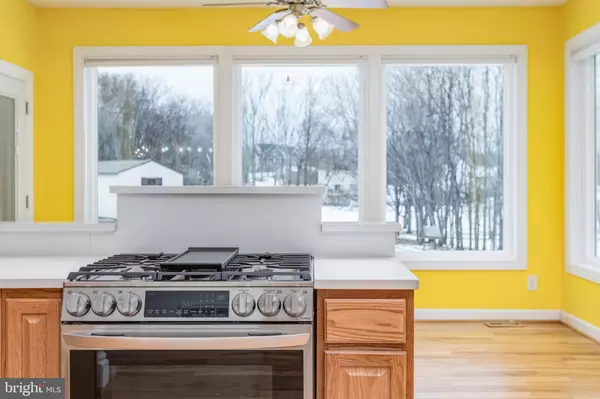5 Beds
4 Baths
5,256 SqFt
5 Beds
4 Baths
5,256 SqFt
Key Details
Property Type Single Family Home
Sub Type Detached
Listing Status Active
Purchase Type For Sale
Square Footage 5,256 sqft
Price per Sqft $137
Subdivision Tabler Estates
MLS Listing ID WVBE2036264
Style Colonial
Bedrooms 5
Full Baths 3
Half Baths 1
HOA Fees $330/ann
HOA Y/N Y
Abv Grd Liv Area 3,686
Originating Board BRIGHT
Year Built 2003
Annual Tax Amount $4,046
Tax Year 2022
Lot Size 2.010 Acres
Acres 2.01
Property Description
Breakfast area, 3 car garage, Extra-large Owners Suite on upper level, Owner suite has laundry (washer & dryer) walk in closets, separate shower, tub, double sinks. Slate flooring, along with dressing area off of bath. adjoining sitting area owner's suite. 3 other bedrooms upper level, with full bath. Basement is fully finished, walk out basement. Landscaped with fruit trees (fig, pear, apple & cherry. flowering shrubs,)Veggie beds. Shed in rear of property. Sellers Nonsmoker's not pets during their time.
Location
State WV
County Berkeley
Zoning 101
Direction Southwest
Rooms
Other Rooms Living Room, Dining Room, Primary Bedroom, Sitting Room, Bedroom 2, Bedroom 3, Bedroom 4, Kitchen, Family Room, Basement, Foyer, Breakfast Room, Laundry, Office, Recreation Room, Bathroom 2, Bonus Room, Primary Bathroom, Full Bath, Half Bath
Basement Fully Finished, Walkout Level, Connecting Stairway, Outside Entrance, Rear Entrance
Interior
Interior Features Breakfast Area, Built-Ins, Carpet, Ceiling Fan(s), Chair Railings, Crown Moldings, Dining Area, Family Room Off Kitchen, Floor Plan - Open, Formal/Separate Dining Room, Kitchen - Eat-In, Kitchen - Gourmet, Kitchen - Island, Pantry, Primary Bath(s), Recessed Lighting, Bathroom - Soaking Tub, Store/Office, Bathroom - Tub Shower, Upgraded Countertops, Wainscotting, Walk-in Closet(s), Window Treatments, Wood Floors
Hot Water Electric
Heating Heat Pump(s)
Cooling Heat Pump(s)
Flooring Carpet, Hardwood, Heavy Duty, Heated, Ceramic Tile
Fireplaces Number 1
Fireplaces Type Mantel(s)
Inclusions Window treatments
Equipment Stainless Steel Appliances
Fireplace Y
Window Features Double Pane,Insulated,Screens,Vinyl Clad
Appliance Stainless Steel Appliances
Heat Source Electric
Laundry Dryer In Unit, Has Laundry, Hookup, Upper Floor, Washer In Unit
Exterior
Exterior Feature Deck(s)
Parking Features Garage - Side Entry, Oversized, Garage Door Opener
Garage Spaces 5.0
Water Access N
View Garden/Lawn, Scenic Vista
Roof Type Shingle
Street Surface Black Top
Accessibility None
Porch Deck(s)
Road Frontage Road Maintenance Agreement
Attached Garage 3
Total Parking Spaces 5
Garage Y
Building
Lot Description Cleared, Front Yard, Landscaping, Level, Rear Yard, SideYard(s), Sloping, Vegetation Planting
Story 3
Foundation Passive Radon Mitigation, Permanent
Sewer On Site Septic
Water Well
Architectural Style Colonial
Level or Stories 3
Additional Building Above Grade, Below Grade
Structure Type Dry Wall,High
New Construction N
Schools
High Schools Musselman
School District Berkeley County Schools
Others
Pets Allowed Y
HOA Fee Include Snow Removal,Common Area Maintenance,Road Maintenance
Senior Community No
Tax ID 01 14N002000000000
Ownership Fee Simple
SqFt Source Estimated
Acceptable Financing Cash, Conventional, FHA, USDA
Horse Property N
Listing Terms Cash, Conventional, FHA, USDA
Financing Cash,Conventional,FHA,USDA
Special Listing Condition Standard
Pets Allowed Dogs OK, Cats OK

GET MORE INFORMATION
CRS, DRI, Notary | Assistant Broker | Lic# J: LIC#99697 | C: LIC#602439

