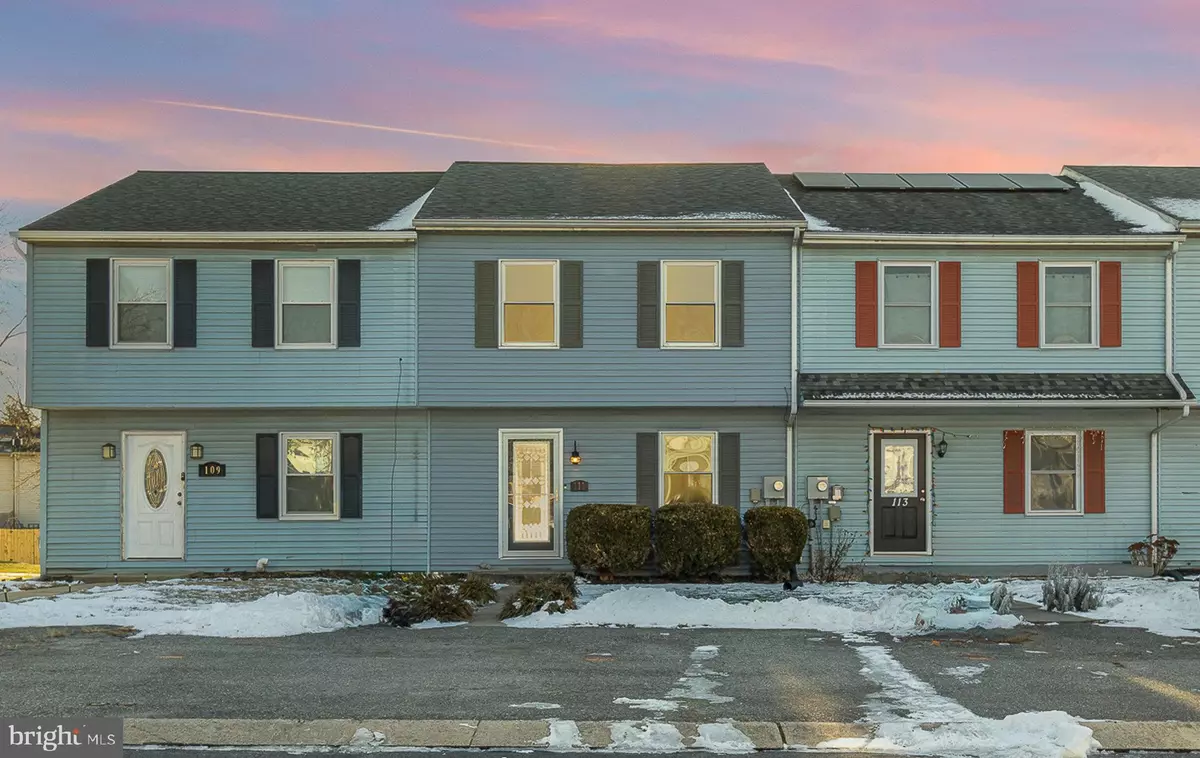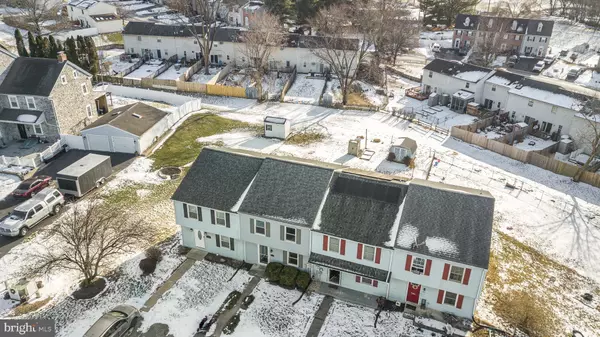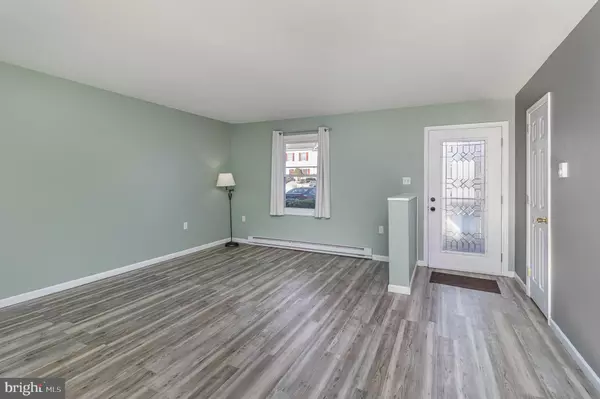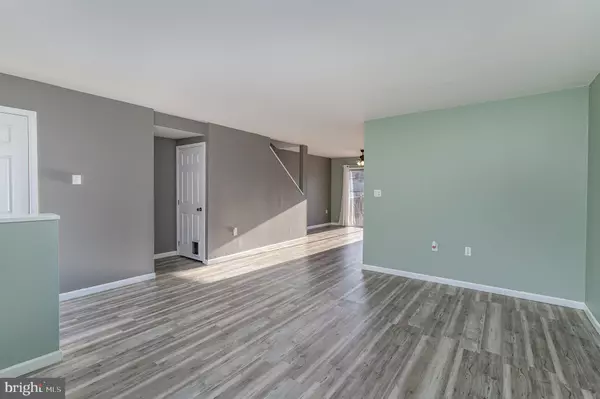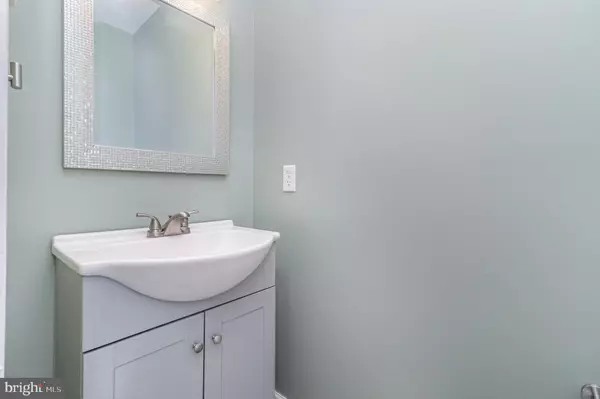3 Beds
2 Baths
1,480 SqFt
3 Beds
2 Baths
1,480 SqFt
OPEN HOUSE
Sat Jan 18, 1:00pm - 3:00pm
Key Details
Property Type Townhouse
Sub Type Interior Row/Townhouse
Listing Status Active
Purchase Type For Sale
Square Footage 1,480 sqft
Price per Sqft $134
Subdivision Walnut Ridge
MLS Listing ID PALA2062944
Style Traditional
Bedrooms 3
Full Baths 1
Half Baths 1
HOA Y/N N
Abv Grd Liv Area 1,320
Originating Board BRIGHT
Year Built 1988
Annual Tax Amount $2,465
Tax Year 2024
Lot Size 3,920 Sqft
Acres 0.09
Lot Dimensions 0.00 x 0.00
Property Description
Inside, you'll find luxury vinyl plank flooring on the main level, providing durability and style, while brand-new carpeting upstairs adds a warm and cozy touch. The kitchen, equipped with well-maintained appliances, is ready for your culinary creations. The open layout ensures the home feels spacious and inviting, perfect for both daily living and entertaining. Enjoy the bonus room in the basement, great for a home office or an additional bedroom.
Step outside to your private retreat—a fully fenced patio complete with a canopy, offering the ideal setting for morning coffee, summer BBQs, or simply unwinding after a long day. The property also includes two off-street parking spaces for your convenience.
Located in a peaceful neighborhood, this home is a commuter's dream with easy access to Highway 30. Enjoy the perks of nearby amenities, including two grocery stores, a gym, and a park, all just a short drive or walk away.
Recent updates such as a roof replacement in 2018 and a brand-new hot water heater in 2024 provide peace of mind, making this home truly move-in ready.
Don't miss your chance to own this charming property in an unbeatable location! Schedule your private showing today.
Location
State PA
County Lancaster
Area West Hempfield Twp (10530)
Zoning RESIDENTIAL
Rooms
Other Rooms Living Room, Dining Room, Bedroom 2, Bedroom 3, Kitchen, Bedroom 1, Bathroom 1, Half Bath
Basement Full, Partially Finished
Interior
Interior Features Combination Kitchen/Dining, Floor Plan - Open
Hot Water Electric
Heating Baseboard - Electric
Cooling Window Unit(s)
Flooring Carpet, Luxury Vinyl Plank
Inclusions Everything still at home
Equipment Dishwasher, Dryer, Microwave, Stove, Washer, Water Heater
Furnishings No
Fireplace N
Window Features Double Pane
Appliance Dishwasher, Dryer, Microwave, Stove, Washer, Water Heater
Heat Source Electric
Laundry Basement
Exterior
Exterior Feature Brick, Patio(s)
Garage Spaces 2.0
Fence Privacy
Water Access N
Roof Type Architectural Shingle
Accessibility None
Porch Brick, Patio(s)
Total Parking Spaces 2
Garage N
Building
Story 2.5
Foundation Active Radon Mitigation, Block
Sewer Public Sewer
Water Public
Architectural Style Traditional
Level or Stories 2.5
Additional Building Above Grade, Below Grade
Structure Type Dry Wall
New Construction N
Schools
School District Hempfield
Others
Senior Community No
Tax ID 300-93973-0-0000
Ownership Fee Simple
SqFt Source Assessor
Acceptable Financing Cash, Conventional, FHA, PHFA, VA
Listing Terms Cash, Conventional, FHA, PHFA, VA
Financing Cash,Conventional,FHA,PHFA,VA
Special Listing Condition Standard

GET MORE INFORMATION
CRS, DRI, Notary | Assistant Broker | Lic# J: LIC#99697 | C: LIC#602439

