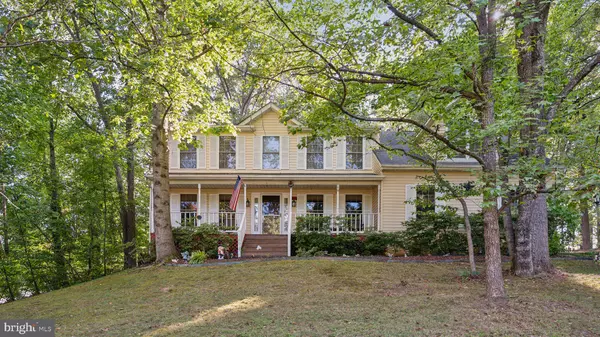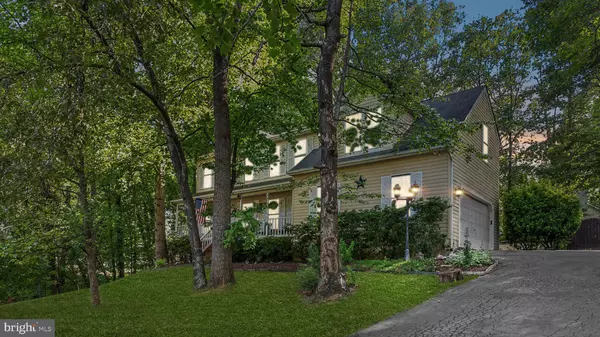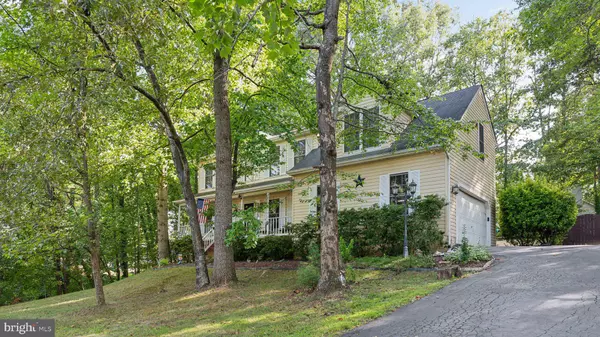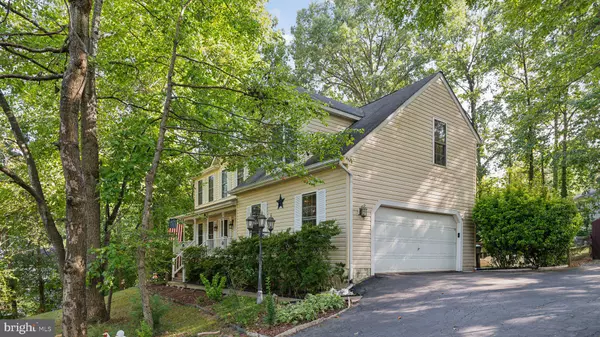4 Beds
3 Baths
2,120 SqFt
4 Beds
3 Baths
2,120 SqFt
Key Details
Property Type Single Family Home
Sub Type Detached
Listing Status Active
Purchase Type For Sale
Square Footage 2,120 sqft
Price per Sqft $224
Subdivision Smoketree
MLS Listing ID VASP2030110
Style Colonial
Bedrooms 4
Full Baths 2
Half Baths 1
HOA Fees $143/ann
HOA Y/N Y
Abv Grd Liv Area 2,120
Originating Board BRIGHT
Year Built 1996
Annual Tax Amount $2,845
Tax Year 2024
Lot Size 0.386 Acres
Acres 0.39
Property Description
Inside, you'll find four spacious bedrooms and 2.5 baths, including a primary suite with a luxurious ensuite bathroom, featuring double sinks, a soaking tub, and a walk-in closet. The family room, complete with a cozy wood-burning fireplace, is the perfect spot to relax on cold winter nights, with easy access to the backyard and pool area for seamless indoor-outdoor living. Convenient upstairs laundry room makes wash day a breeze! On the main level, the kitchen, equipped with a gas stove, updated stainless steel appliances, and ample cabinetry, is perfect for preparing delicious meals. Enjoy your morning coffee in the bright breakfast room or relax on the spacious front porch, surrounded by nature and abundant wildlife. A formal living room and a formal dining or office are all on the main level with a powder room.
Step outside to your private oasis with a large fenced backyard, perfect for entertaining or enjoying quiet evenings under the stars around a fire pit. Summer days will be a blast with your stunning in-ground pool, while the deck offers a great spot for cookouts and gatherings. The garage provides extra space for tools or storage, plus an additional shed for all your outdoor equipment.
Oakhurst is just minutes from I-95, schools, Central Park shopping, historic Downtown Fredericksburg, and a variety of dining options. Fredericksburg offers endless opportunities for adventure, from hiking and biking trails to historic tours, award-winning wineries, breweries, and the Nats Baseball Stadium. With two major hospitals and a soon-to-open VA Health Care Center, everything you need is at your doorstep. The neighborhood also offers a great common area for pickleball, established charcoal grills, a volleyball net, and picnic tables for your family to enjoy for large gatherings, parties, and events all year round!
This home is more than just a place to live—it's a lifestyle. Don't miss out on this incredible opportunity to own a private, well-equipped home perfect for making lasting memories. Schedule your tour today!
Location
State VA
County Spotsylvania
Zoning R1
Rooms
Other Rooms Living Room, Dining Room, Primary Bedroom, Bedroom 2, Bedroom 3, Bedroom 4, Kitchen, Family Room, Breakfast Room, Bathroom 2, Primary Bathroom, Half Bath
Interior
Interior Features Attic, Breakfast Area, Carpet, Ceiling Fan(s), Family Room Off Kitchen, Floor Plan - Traditional, Formal/Separate Dining Room, Pantry, Primary Bath(s), Bathroom - Soaking Tub, Bathroom - Tub Shower, Walk-in Closet(s), Wood Floors
Hot Water Propane
Heating Heat Pump(s)
Cooling Ceiling Fan(s), Central A/C
Flooring Carpet, Hardwood
Fireplaces Number 1
Fireplaces Type Wood, Mantel(s)
Equipment Built-In Microwave, Dishwasher, Disposal, Dryer, Exhaust Fan, Icemaker, Oven/Range - Gas, Refrigerator, Washer, Water Heater
Furnishings No
Fireplace Y
Appliance Built-In Microwave, Dishwasher, Disposal, Dryer, Exhaust Fan, Icemaker, Oven/Range - Gas, Refrigerator, Washer, Water Heater
Heat Source Electric
Laundry Dryer In Unit, Has Laundry, Hookup, Upper Floor, Washer In Unit
Exterior
Parking Features Garage - Front Entry, Garage Door Opener
Garage Spaces 2.0
Fence Rear
Pool In Ground
Amenities Available Common Grounds, Picnic Area
Water Access N
Accessibility None
Attached Garage 2
Total Parking Spaces 2
Garage Y
Building
Story 2
Foundation Crawl Space
Sewer Public Sewer
Water Public
Architectural Style Colonial
Level or Stories 2
Additional Building Above Grade, Below Grade
New Construction N
Schools
Elementary Schools Harrison Road
Middle Schools Freedom
High Schools Riverbend
School District Spotsylvania County Public Schools
Others
Pets Allowed Y
HOA Fee Include Common Area Maintenance,Road Maintenance,Snow Removal
Senior Community No
Tax ID 22S1-176-
Ownership Fee Simple
SqFt Source Assessor
Special Listing Condition Standard
Pets Allowed No Pet Restrictions

GET MORE INFORMATION
CRS, DRI, Notary | Assistant Broker | Lic# J: LIC#99697 | C: LIC#602439






