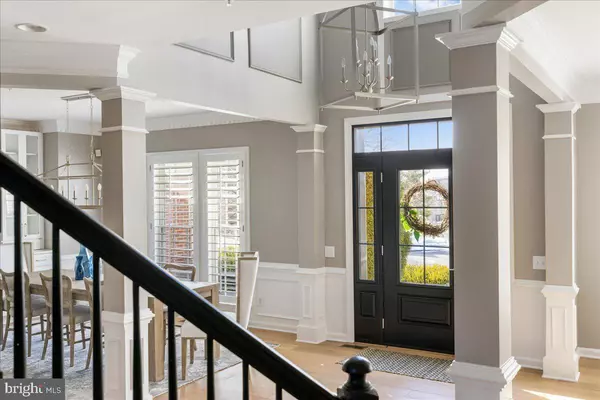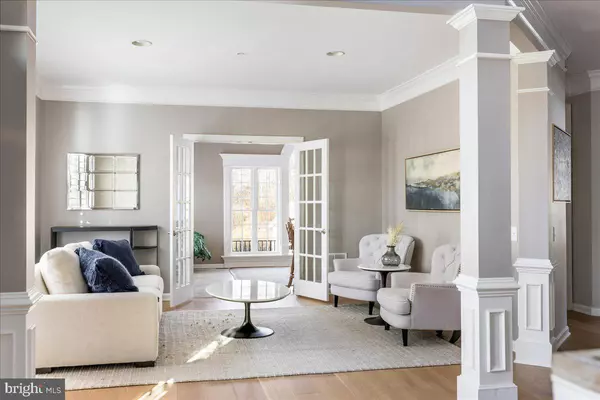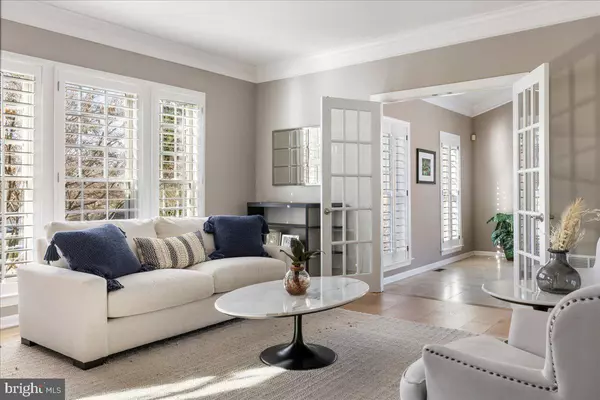5 Beds
5 Baths
5,833 SqFt
5 Beds
5 Baths
5,833 SqFt
OPEN HOUSE
Thu Jan 23, 5:00pm - 6:30pm
Sat Jan 25, 1:00pm - 3:00pm
Key Details
Property Type Single Family Home
Sub Type Detached
Listing Status Coming Soon
Purchase Type For Sale
Square Footage 5,833 sqft
Price per Sqft $205
Subdivision Bridge Valley At Fur
MLS Listing ID PABU2085840
Style Traditional
Bedrooms 5
Full Baths 4
Half Baths 1
HOA Fees $115/mo
HOA Y/N Y
Abv Grd Liv Area 4,333
Originating Board BRIGHT
Year Built 2005
Annual Tax Amount $12,094
Tax Year 2024
Lot Size 0.350 Acres
Acres 0.35
Property Description
Location
State PA
County Bucks
Area Warwick Twp (10151)
Zoning RTA
Direction Southwest
Rooms
Other Rooms Living Room, Dining Room, Primary Bedroom, Bedroom 2, Bedroom 3, Bedroom 4, Kitchen, Basement, Sun/Florida Room, Great Room, Laundry, Mud Room, Office, Bathroom 2, Bathroom 3, Primary Bathroom, Full Bath, Half Bath, Additional Bedroom
Basement Fully Finished, Heated, Outside Entrance, Sump Pump, Walkout Stairs
Interior
Interior Features Additional Stairway, Bar, Breakfast Area, Built-Ins, Butlers Pantry, Chair Railings, Combination Dining/Living, Combination Kitchen/Dining, Combination Kitchen/Living, Crown Moldings, Dining Area, Family Room Off Kitchen, Floor Plan - Open, Formal/Separate Dining Room, Kitchen - Eat-In, Kitchen - Gourmet, Kitchen - Island, Kitchen - Table Space, Kitchenette, Pantry, Primary Bath(s), Recessed Lighting, Sauna, Bathroom - Soaking Tub, Upgraded Countertops, Wainscotting, Walk-in Closet(s), Wine Storage, Wood Floors
Hot Water Natural Gas
Heating Forced Air
Cooling Central A/C
Fireplaces Number 1
Fireplaces Type Gas/Propane, Marble
Inclusions Washer, dryer, refrigerator, hot tub, sauna, bar, garage refrigerator, and mounted TVs in as-is condition for no monetary value
Equipment Built-In Microwave, Dishwasher, Extra Refrigerator/Freezer, Stainless Steel Appliances, Range Hood, Refrigerator, Washer, Dryer, Oven/Range - Gas
Fireplace Y
Appliance Built-In Microwave, Dishwasher, Extra Refrigerator/Freezer, Stainless Steel Appliances, Range Hood, Refrigerator, Washer, Dryer, Oven/Range - Gas
Heat Source Natural Gas
Laundry Main Floor
Exterior
Exterior Feature Patio(s), Deck(s)
Parking Features Garage - Side Entry, Inside Access
Garage Spaces 5.0
Water Access N
Accessibility None
Porch Patio(s), Deck(s)
Attached Garage 2
Total Parking Spaces 5
Garage Y
Building
Story 3
Foundation Concrete Perimeter
Sewer Public Sewer
Water Public
Architectural Style Traditional
Level or Stories 3
Additional Building Above Grade, Below Grade
New Construction N
Schools
Elementary Schools Bridge Valley
Middle Schools Lenape
High Schools Central Bucks High School West
School District Central Bucks
Others
HOA Fee Include Common Area Maintenance,Trash
Senior Community No
Tax ID 51-037-007
Ownership Fee Simple
SqFt Source Estimated
Acceptable Financing Cash, Conventional, VA
Listing Terms Cash, Conventional, VA
Financing Cash,Conventional,VA
Special Listing Condition Standard

GET MORE INFORMATION
CRS, DRI, Notary | Assistant Broker | Lic# J: LIC#99697 | C: LIC#602439






