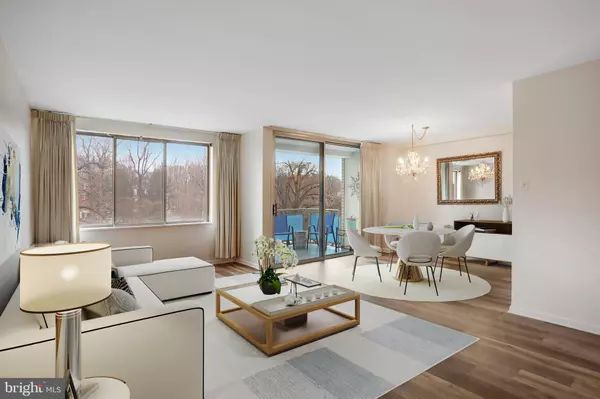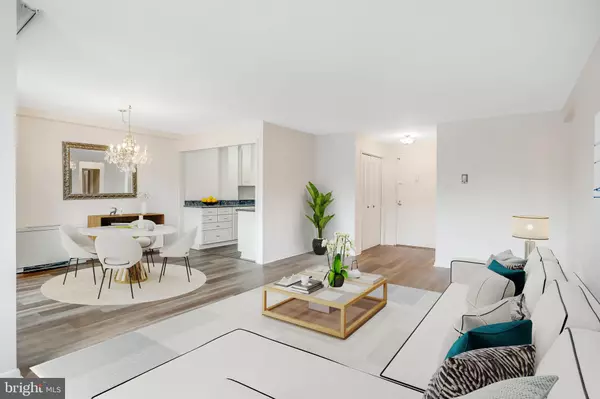2 Beds
2 Baths
1,111 SqFt
2 Beds
2 Baths
1,111 SqFt
OPEN HOUSE
Sat Jan 18, 1:00pm - 3:00pm
Sun Jan 19, 1:00pm - 3:00pm
Key Details
Property Type Condo
Sub Type Condo/Co-op
Listing Status Under Contract
Purchase Type For Sale
Square Footage 1,111 sqft
Price per Sqft $229
Subdivision Grosvenor Park
MLS Listing ID MDMC2161776
Style Other
Bedrooms 2
Full Baths 2
Condo Fees $1,089/mo
HOA Y/N N
Abv Grd Liv Area 1,111
Originating Board BRIGHT
Year Built 1964
Annual Tax Amount $2,678
Tax Year 2024
Property Description
Condo fee includes all utilities. Full-service building with pool, 24-hr front desk, rooftop party room, on-site property management & maintenance dept. Fitness room & laundry on 1st floor. Plenty of parking for residents & guests in front parking lot. Fabulous Grosvenor Market in nearby bldg. Ideally located across from metro & convenient to transportation routes, shopping, restaurants & parks. (1) cat is permitted, however no dogs are permitted (service/support animals excepted). Unit pictures virtually staged.
Location
State MD
County Montgomery
Zoning R10
Rooms
Main Level Bedrooms 2
Interior
Interior Features Floor Plan - Open, Walk-in Closet(s)
Hot Water Natural Gas
Heating Convector
Cooling Convector
Flooring Luxury Vinyl Plank
Equipment Oven/Range - Gas, Refrigerator, Dishwasher, Built-In Microwave, Disposal
Fireplace N
Window Features Double Pane
Appliance Oven/Range - Gas, Refrigerator, Dishwasher, Built-In Microwave, Disposal
Heat Source Natural Gas
Exterior
Garage Spaces 2.0
Amenities Available Pool - Outdoor, Fitness Center, Party Room, Laundry Facilities
Water Access N
Accessibility None
Total Parking Spaces 2
Garage N
Building
Story 1
Unit Features Hi-Rise 9+ Floors
Sewer Public Sewer
Water Public
Architectural Style Other
Level or Stories 1
Additional Building Above Grade, Below Grade
New Construction N
Schools
Elementary Schools Ashburton
Middle Schools North Bethesda
High Schools Walter Johnson
School District Montgomery County Public Schools
Others
Pets Allowed Y
HOA Fee Include Air Conditioning,Heat,Gas,Electricity,Water,Sewer,Common Area Maintenance,Ext Bldg Maint,Insurance,Management,Pool(s),Reserve Funds,Trash
Senior Community No
Tax ID 160401578913
Ownership Condominium
Special Listing Condition Standard
Pets Allowed Cats OK, Number Limit

GET MORE INFORMATION
CRS, DRI, Notary | Assistant Broker | Lic# J: LIC#99697 | C: LIC#602439






