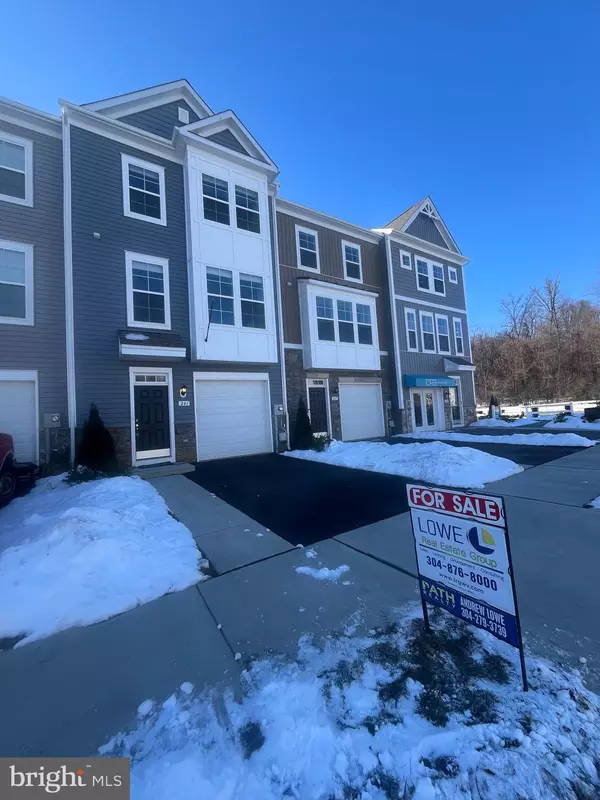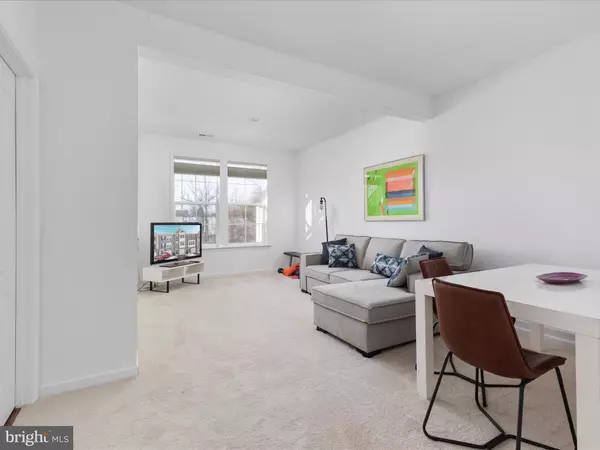4 Beds
4 Baths
2,065 SqFt
4 Beds
4 Baths
2,065 SqFt
Key Details
Property Type Townhouse
Sub Type Interior Row/Townhouse
Listing Status Active
Purchase Type For Sale
Square Footage 2,065 sqft
Price per Sqft $183
Subdivision Huntfield
MLS Listing ID WVJF2015430
Style Traditional
Bedrooms 4
Full Baths 2
Half Baths 2
HOA Fees $74/mo
HOA Y/N Y
Abv Grd Liv Area 2,065
Originating Board BRIGHT
Year Built 2022
Annual Tax Amount $2,362
Tax Year 2024
Lot Size 2,180 Sqft
Acres 0.05
Property Description
Location
State WV
County Jefferson
Zoning RA
Rooms
Other Rooms Living Room, Primary Bedroom, Bedroom 2, Bedroom 3, Kitchen, Breakfast Room, Laundry, Primary Bathroom, Full Bath
Main Level Bedrooms 1
Interior
Interior Features Breakfast Area, Combination Kitchen/Living, Family Room Off Kitchen, Floor Plan - Open, Kitchen - Country, Pantry, Recessed Lighting, Walk-in Closet(s), Kitchen - Island
Hot Water Propane
Heating Forced Air, Zoned, Programmable Thermostat
Cooling Central A/C, Programmable Thermostat, Zoned
Equipment Refrigerator, Stainless Steel Appliances, Oven/Range - Gas, Microwave, Dishwasher, Disposal, Dryer, Washer
Fireplace N
Appliance Refrigerator, Stainless Steel Appliances, Oven/Range - Gas, Microwave, Dishwasher, Disposal, Dryer, Washer
Heat Source Propane - Metered
Laundry Upper Floor
Exterior
Parking Features Garage - Front Entry
Garage Spaces 1.0
Amenities Available Basketball Courts, Jog/Walk Path, Tot Lots/Playground, Tennis Courts
Water Access N
Roof Type Architectural Shingle
Accessibility None
Attached Garage 1
Total Parking Spaces 1
Garage Y
Building
Story 3
Foundation Slab
Sewer Public Sewer
Water Public
Architectural Style Traditional
Level or Stories 3
Additional Building Above Grade
New Construction N
Schools
Elementary Schools Page Jackson
Middle Schools Charles Town
High Schools Washington
School District Jefferson County Schools
Others
HOA Fee Include Snow Removal,Common Area Maintenance,Lawn Maintenance
Senior Community No
Tax ID NO TAX RECORD
Ownership Fee Simple
SqFt Source Estimated
Acceptable Financing Bank Portfolio, Cash, Conventional, FHA, USDA, VA
Listing Terms Bank Portfolio, Cash, Conventional, FHA, USDA, VA
Financing Bank Portfolio,Cash,Conventional,FHA,USDA,VA
Special Listing Condition Standard

GET MORE INFORMATION
CRS, DRI, Notary | Assistant Broker | Lic# J: LIC#99697 | C: LIC#602439






