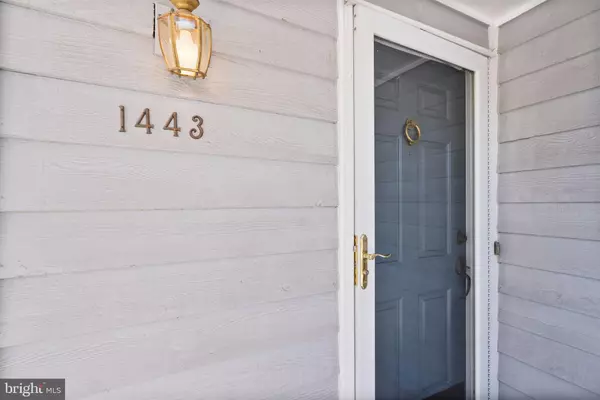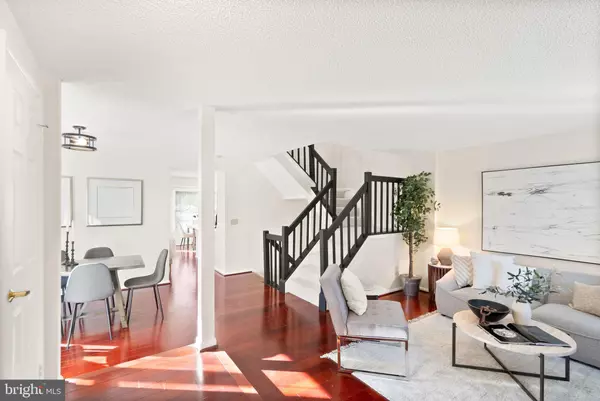3 Beds
4 Baths
2,198 SqFt
3 Beds
4 Baths
2,198 SqFt
OPEN HOUSE
Sun Jan 19, 12:00pm - 2:00pm
Key Details
Property Type Townhouse
Sub Type End of Row/Townhouse
Listing Status Active
Purchase Type For Sale
Square Footage 2,198 sqft
Price per Sqft $336
Subdivision Reston
MLS Listing ID VAFX2213218
Style Contemporary
Bedrooms 3
Full Baths 2
Half Baths 2
HOA Fees $585/qua
HOA Y/N Y
Abv Grd Liv Area 1,552
Originating Board BRIGHT
Year Built 1989
Annual Tax Amount $7,325
Tax Year 2024
Lot Size 2,165 Sqft
Acres 0.05
Property Description
The main level features and open floor plan with hardwood floors through out. The living room floods with natural light from the front to the back and is open to the formal dining room. Head into the family room with wood burning fireplace, french doors to rear deck and updated kitchen with large island and quartz countertops. The kitchen also includes a bay window with breakfast nook. Once the weather warms up, enjoy barbecues, lemonade or your favorite beverage on the back deck with views of trees.
Upstairs you will love the primary suite with vaulted ceilings and a renovated ensuite bath with double sinks, a large soaking tub and shower combination AND a huge WALK IN CLOSET. The guest rooms share a refinished guest bath with tub/shower combination and new appointments and fixtures.
Need to unwind ? The finished lower level offers a large recreation room, wood burning fireplace and a great space to watch movies, play games and hang out. The lower level also features a powder room and utility room. The oversized 1 car garage is perfect for your car or storage!
HVAC 2011, ROOF 2016
Location
State VA
County Fairfax
Zoning 372
Rooms
Other Rooms Living Room, Dining Room, Primary Bedroom, Bedroom 2, Kitchen, Family Room, Bedroom 1, Primary Bathroom, Full Bath, Half Bath
Basement Connecting Stairway, Fully Finished, Interior Access, Garage Access
Interior
Interior Features Carpet, Dining Area, Floor Plan - Traditional, Kitchen - Island, Kitchen - Table Space, Wood Floors
Hot Water Electric
Heating Heat Pump(s)
Cooling Central A/C, Ceiling Fan(s)
Flooring Carpet, Solid Hardwood
Fireplaces Number 2
Fireplaces Type Wood, Mantel(s)
Equipment Built-In Microwave, Dishwasher, Disposal, Dryer, Washer, Refrigerator, Icemaker, Stove
Fireplace Y
Appliance Built-In Microwave, Dishwasher, Disposal, Dryer, Washer, Refrigerator, Icemaker, Stove
Heat Source Electric
Laundry Has Laundry, Lower Floor
Exterior
Exterior Feature Deck(s), Porch(es)
Parking Features Garage - Front Entry
Garage Spaces 2.0
Amenities Available Basketball Courts, Bike Trail, Common Grounds, Community Center, Dog Park, Jog/Walk Path, Lake, Pool - Outdoor, Tot Lots/Playground
Water Access N
View Trees/Woods
Roof Type Shingle,Composite
Accessibility None
Porch Deck(s), Porch(es)
Attached Garage 1
Total Parking Spaces 2
Garage Y
Building
Story 3
Foundation Slab
Sewer Public Sewer
Water Public
Architectural Style Contemporary
Level or Stories 3
Additional Building Above Grade, Below Grade
New Construction N
Schools
Elementary Schools Armstrong
Middle Schools Herndon
High Schools Herndon
School District Fairfax County Public Schools
Others
HOA Fee Include Common Area Maintenance,Management,Pool(s),Recreation Facility,Snow Removal,Trash
Senior Community No
Tax ID 0114 12030004
Ownership Fee Simple
SqFt Source Assessor
Horse Property N
Special Listing Condition Standard

GET MORE INFORMATION
CRS, DRI, Notary | Assistant Broker | Lic# J: LIC#99697 | C: LIC#602439






