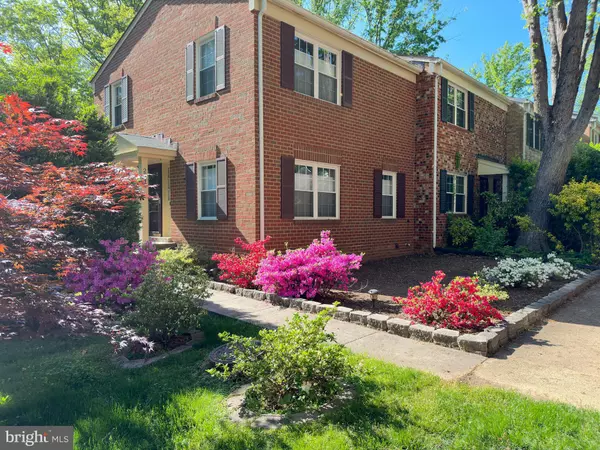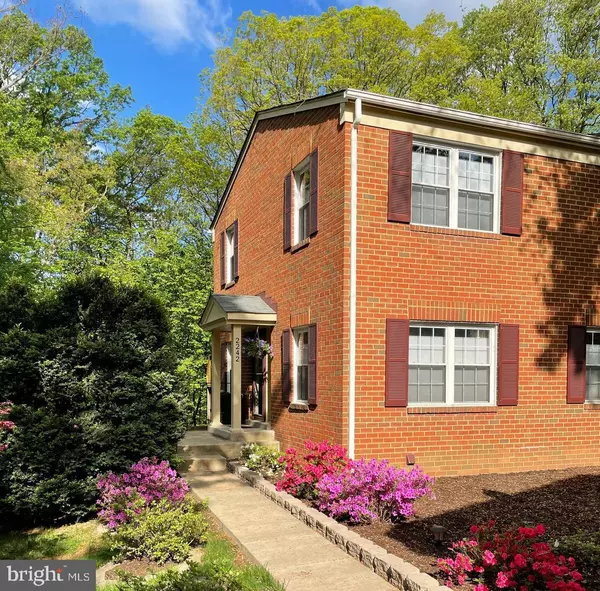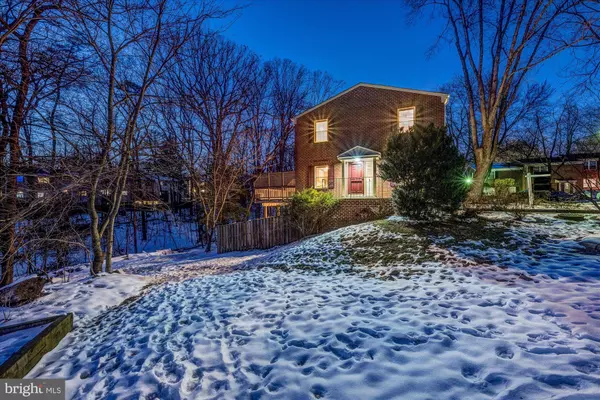3 Beds
3 Baths
1,610 SqFt
3 Beds
3 Baths
1,610 SqFt
OPEN HOUSE
Sat Jan 25, 12:00pm - 2:00pm
Key Details
Property Type Townhouse
Sub Type End of Row/Townhouse
Listing Status Coming Soon
Purchase Type For Sale
Square Footage 1,610 sqft
Price per Sqft $372
Subdivision Saddler Oaks
MLS Listing ID VAFX2212044
Style Colonial
Bedrooms 3
Full Baths 2
Half Baths 1
HOA Fees $400/qua
HOA Y/N Y
Abv Grd Liv Area 1,288
Originating Board BRIGHT
Year Built 1976
Annual Tax Amount $6,384
Tax Year 2024
Lot Size 1,530 Sqft
Acres 0.04
Property Description
BRAND NEW PAINT in primary bdrm/bath, main level and lower level(2025), BRAND NEW CARPET(2025), hvac(2013), windows(2013), roof(2013), gutters(2017), deck/patio/fence(2015), microwave(2019), stove(2019), dishwasher(2022), and recessed lighting(2017). All dates are approximate.
The Reston Association residents enjoy access to an array of amenities including 15 outdoor swimming pools + 55 miles of paved and natural surface trails + 52 tennis/pickleball courts + multiple tot lots + multi purpose courts. Centrally located with convenient access to Reston Pkey, Fairfax County Pkwy, Dulles Toll Rd, Dulles International Airport, and nearby Silver Line Metro. Notable points of interest include Reston Lakes(with Farmer's Market), Washington and Old Dominion paved Trail, Reston Town Center(dining, shopping, movies, and outdoor events), Wolf Trap Center of Performing Arts, brand new Capital One Hall, Great Falls National Park, and Tysons Corner Shopping Centre. PUBLIC OPEN HOUSE Saturday, January 25th 12noon - 2:00pm.
Location
State VA
County Fairfax
Zoning 370
Rooms
Other Rooms Living Room, Dining Room, Primary Bedroom, Bedroom 2, Bedroom 3, Kitchen, Recreation Room, Storage Room, Primary Bathroom, Full Bath, Half Bath
Basement Full, Connecting Stairway, Walkout Level
Interior
Interior Features Ceiling Fan(s), Carpet, Floor Plan - Traditional, Kitchen - Eat-In, Kitchen - Table Space, Recessed Lighting, Upgraded Countertops, Walk-in Closet(s)
Hot Water Electric
Heating Heat Pump(s)
Cooling Ceiling Fan(s), Central A/C, Heat Pump(s)
Flooring Carpet, Ceramic Tile, Vinyl
Inclusions Please see BRIGHT documents for sample conveyances list and disclosure.
Equipment Built-In Microwave, Dishwasher, Disposal, Dryer, Icemaker, Refrigerator, Stove, Washer
Fireplace N
Appliance Built-In Microwave, Dishwasher, Disposal, Dryer, Icemaker, Refrigerator, Stove, Washer
Heat Source Electric
Laundry Dryer In Unit, Lower Floor, Washer In Unit
Exterior
Exterior Feature Deck(s), Patio(s), Porch(es)
Fence Wood, Rear
Amenities Available Basketball Courts, Common Grounds, Jog/Walk Path, Lake, Pool - Outdoor, Soccer Field, Swimming Pool, Tennis Courts, Tot Lots/Playground, Volleyball Courts
Water Access N
View Trees/Woods
Accessibility None
Porch Deck(s), Patio(s), Porch(es)
Garage N
Building
Lot Description Backs to Trees, Adjoins - Open Space, Cul-de-sac, No Thru Street, Premium, Private
Story 3
Foundation Other
Sewer Public Sewer
Water Public
Architectural Style Colonial
Level or Stories 3
Additional Building Above Grade, Below Grade
New Construction N
Schools
Elementary Schools Terraset
Middle Schools Hughes
High Schools South Lakes
School District Fairfax County Public Schools
Others
HOA Fee Include Common Area Maintenance,Management,Pool(s),Snow Removal,Trash
Senior Community No
Tax ID 0261 14050052
Ownership Fee Simple
SqFt Source Assessor
Acceptable Financing Cash, Conventional, FHA, Other, VA
Listing Terms Cash, Conventional, FHA, Other, VA
Financing Cash,Conventional,FHA,Other,VA
Special Listing Condition Standard

GET MORE INFORMATION
CRS, DRI, Notary | Assistant Broker | Lic# J: LIC#99697 | C: LIC#602439






