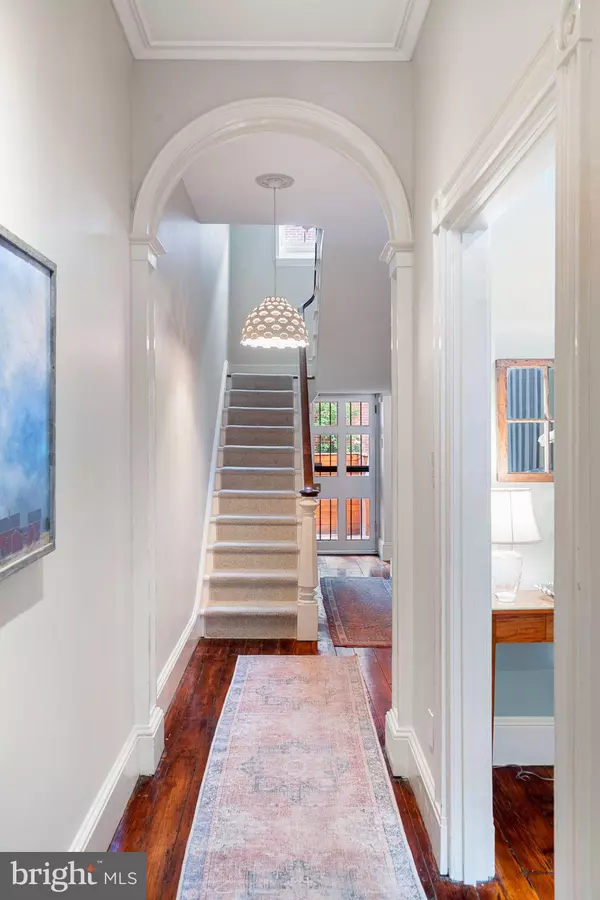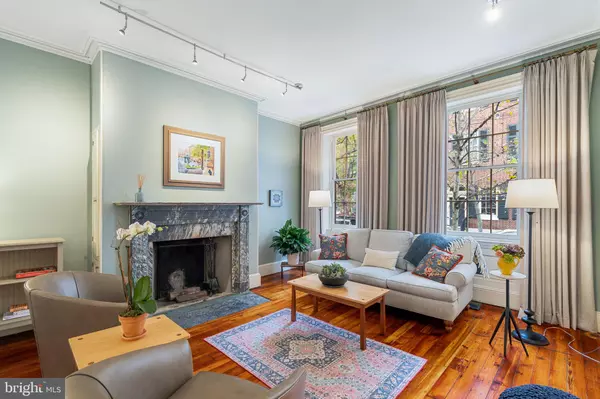4 Beds
3 Baths
3,270 SqFt
4 Beds
3 Baths
3,270 SqFt
Key Details
Property Type Townhouse
Sub Type End of Row/Townhouse
Listing Status Under Contract
Purchase Type For Sale
Square Footage 3,270 sqft
Price per Sqft $487
Subdivision Washington Sq West
MLS Listing ID PAPH2420252
Style Straight Thru,Traditional
Bedrooms 4
Full Baths 2
Half Baths 1
HOA Y/N N
Abv Grd Liv Area 3,270
Originating Board BRIGHT
Year Built 1817
Annual Tax Amount $18,852
Tax Year 2025
Lot Size 1,234 Sqft
Acres 0.03
Lot Dimensions 20.00 x 63.00
Property Sub-Type End of Row/Townhouse
Property Description
The esteemed Philadelphia architectural firm Voith & Mactavish oversaw the thoughtful restoration, preserving the home's period pine floors, plaster walls, fireplace mantels, and intricate millwork, ensuring a timeless, refined elegance throughout. Just steps away, a light-filled chef's kitchen awaits, equipped with Leicht cabinetry, Subzero, Miele, Bosch appliances and a wine cellar. The front and back windows bathe the interior with natural light and has a rear door to your garden for snipping fresh herbs. The center hall also leads you through to a 2nd door leading to the large garden which has been meticulously designed and manicured. The garden area is private and perfect for entertaining family and friends or just relaxing while reading a book.
Again, the gracious center hall features an elegant, winding staircase leading to the upper floors. The second floor is dedicated to a serene primary suite with ten-foot ceilings, a spacious bedroom, large walk-in closet and an ensuite Carrara marble bathroom. The third-floor houses two additional bedrooms, a full bathroom, and a laundry area with Miele washer and dryer. The top floor, currently used as an office and library, offers the potential to become a charming fourth bedroom, with room to add an additional bath.
This residence includes a 1-car garage parking spot (HOA $125/month) and an optional 2nd car parking space, adjoining the house ($380/mo.) Located near public transportation, Philadelphia's historic district, Washington Square Park, and within walking distance to top schools, dining, and shopping, this home perfectly balances luxury, history, and convenience. Your search ends here—schedule a showing today to experience this exceptional property in person!
Location
State PA
County Philadelphia
Area 19107 (19107)
Zoning RM1
Rooms
Basement Fully Finished
Main Level Bedrooms 4
Interior
Hot Water Electric
Heating Hot Water
Cooling Central A/C
Fireplaces Number 6
Fireplace Y
Heat Source Electric
Laundry Upper Floor
Exterior
Exterior Feature Patio(s)
Parking Features Other
Garage Spaces 2.0
Water Access N
Accessibility None
Porch Patio(s)
Total Parking Spaces 2
Garage Y
Building
Story 4
Foundation Other
Sewer Public Sewer
Water Public
Architectural Style Straight Thru, Traditional
Level or Stories 4
Additional Building Above Grade, Below Grade
New Construction N
Schools
School District Philadelphia City
Others
Senior Community No
Tax ID 054244600
Ownership Fee Simple
SqFt Source Assessor
Special Listing Condition Standard

GET MORE INFORMATION
CRS, DRI, Notary | Assistant Broker | Lic# J: LIC#99697 | C: LIC#602439






