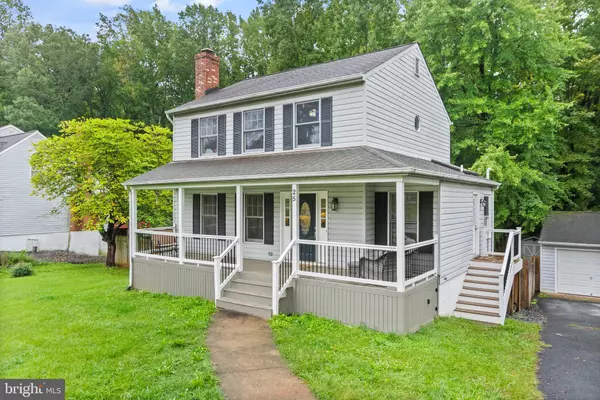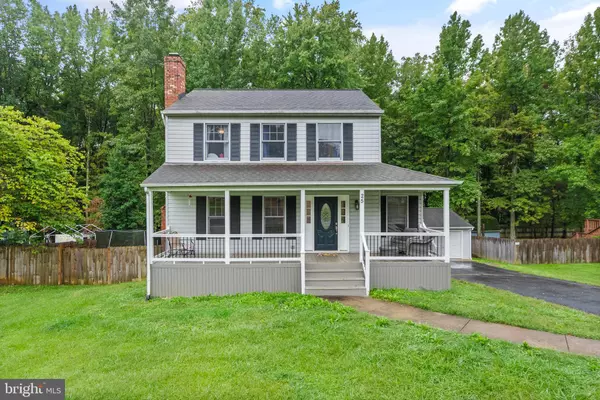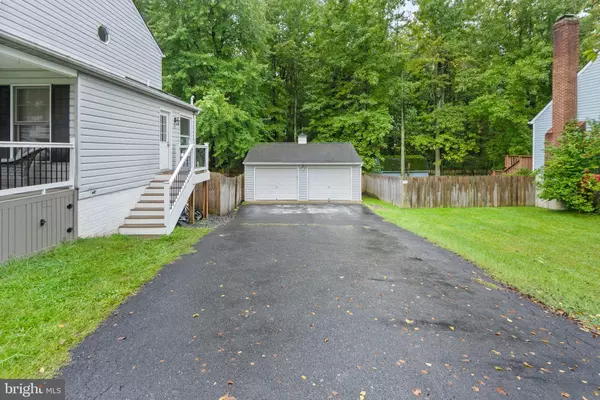4 Beds
4 Baths
2,188 SqFt
4 Beds
4 Baths
2,188 SqFt
OPEN HOUSE
Sun Jan 19, 12:00pm - 3:00pm
Key Details
Property Type Single Family Home
Sub Type Detached
Listing Status Active
Purchase Type For Sale
Square Footage 2,188 sqft
Price per Sqft $251
Subdivision Vista Woods
MLS Listing ID VAST2032434
Style Traditional
Bedrooms 4
Full Baths 3
Half Baths 1
HOA Y/N N
Abv Grd Liv Area 1,432
Originating Board BRIGHT
Year Built 1988
Annual Tax Amount $3,205
Tax Year 2022
Property Description
Step onto the charming front porch—the perfect spot to sip your morning coffee or kick back with friends. Inside, you'll find a beautifully remodeled space with hardwood floors throughout the main level and stylish new lighting (yes, even dimmers and recessed lights for that perfect mood).
The updated kitchen is a total showstopper with sleek granite countertops, stainless steel appliances, and a pantry room that gives you all the extra storage you'll ever need. Off the cozy living room is a sunny dining room overlooking the huge, fully fenced backyard. And speaking of the backyard—it's ready for your BBQs and hangouts with a brand-new deck, complete with a built-in eat-at bar for dining al fresco.
Parking? No problem! There's a detached 2-car garage for your cars and all the gear you've got. Head downstairs to the finished basement, where you'll find a fireplace for those chill nights, a private bedroom with a spa-like ensuite (hello double vanities and a walk-in shower), and direct access to the oversized backyard. This setup is perfect for entertaining—or even giving guests their own space.
Upstairs, the primary suite is your ultimate retreat, featuring a modern ensuite with a gorgeous walk-in tile shower and a marble vanity.
Whether you're unwinding on the front porch or taking advantage of the separate basement entrance for added convenience and privacy, this house is all about making life easy, stylish, and fun.
Ready to make it yours? Schedule to see it right now!
Location
State VA
County Stafford
Zoning R1
Rooms
Basement Outside Entrance
Main Level Bedrooms 4
Interior
Hot Water Electric
Heating Heat Pump(s), Forced Air
Cooling None
Fireplace N
Heat Source Electric
Exterior
Parking Features Garage - Front Entry
Garage Spaces 2.0
Water Access N
Accessibility None
Total Parking Spaces 2
Garage Y
Building
Story 3
Foundation Block
Sewer Public Sewer
Water Public
Architectural Style Traditional
Level or Stories 3
Additional Building Above Grade, Below Grade
New Construction N
Schools
School District Stafford County Public Schools
Others
Senior Community No
Tax ID 19D213 49
Ownership Other
Acceptable Financing Assumption, VA
Listing Terms Assumption, VA
Financing Assumption,VA
Special Listing Condition Standard

GET MORE INFORMATION
CRS, DRI, Notary | Assistant Broker | Lic# J: LIC#99697 | C: LIC#602439






