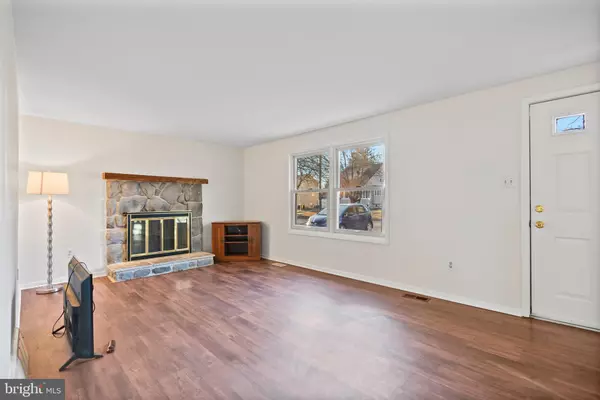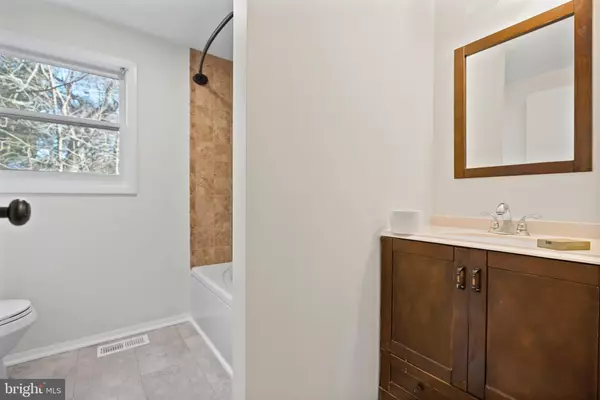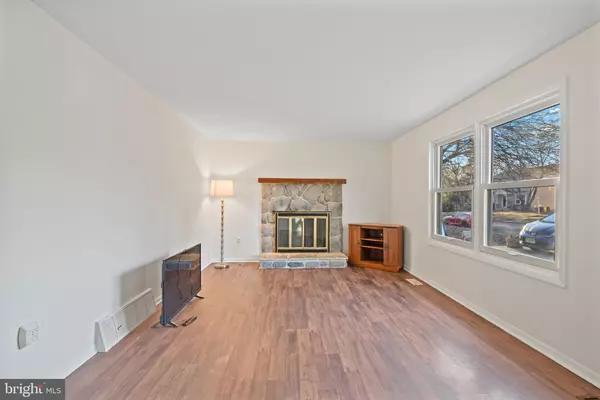3 Beds
1 Bath
1,080 SqFt
3 Beds
1 Bath
1,080 SqFt
OPEN HOUSE
Sat Jan 18, 1:00pm - 3:00pm
Sun Jan 19, 1:00pm - 3:00pm
Key Details
Property Type Single Family Home
Sub Type Detached
Listing Status Active
Purchase Type For Sale
Square Footage 1,080 sqft
Price per Sqft $252
Subdivision None Available
MLS Listing ID NJCD2082762
Style Ranch/Rambler
Bedrooms 3
Full Baths 1
HOA Y/N N
Abv Grd Liv Area 1,080
Originating Board BRIGHT
Year Built 1985
Annual Tax Amount $6,635
Tax Year 2013
Lot Size 9,600 Sqft
Acres 0.22
Property Description
The spacious walk-out basement is a standout feature, offering endless possibilities to create a space that perfectly suits your needs.
Whether you envision a cozy family room, a home office, a playroom, or even a workshop, this area is a blank canvas waiting for your personal touch.
This home's single-level layout is ideal for easy living, with three comfortable bedrooms perfect for family, guests, or even a dedicated workspace. The thoughtful updates make this home move-in ready, while still offering opportunities to add your own style and personality.
Step outside and enjoy the peaceful surroundings of Laurel Springs, a town known for its small-town charm and strong sense of community. You'll love being part of a neighborhood that's both welcoming and conveniently located near local schools, parks, and amenities.
Whether you're a first-time homebuyer, downsizing, or looking for a space with room to grow, this home has everything you need to start your next chapter. With modern updates and the potential to make it truly your own, this property is ready to become your perfect retreat.
Location
State NJ
County Camden
Area Laurel Springs Boro (20420)
Zoning RES
Rooms
Other Rooms Living Room, Dining Room, Primary Bedroom, Bedroom 2, Kitchen, Bedroom 1
Basement Full, Unfinished, Outside Entrance, Drainage System
Main Level Bedrooms 3
Interior
Hot Water Natural Gas
Heating Forced Air
Cooling Central A/C
Flooring Fully Carpeted, Vinyl
Fireplaces Number 1
Fireplaces Type Stone
Equipment Built-In Range
Fireplace Y
Appliance Built-In Range
Heat Source Natural Gas
Laundry Basement
Exterior
Exterior Feature Deck(s)
Utilities Available Cable TV
Water Access Y
Roof Type Shingle
Accessibility None
Porch Deck(s)
Garage N
Building
Lot Description Sloping, Trees/Wooded, Front Yard
Story 1
Foundation Concrete Perimeter
Sewer Public Sewer
Water Public
Architectural Style Ranch/Rambler
Level or Stories 1
Additional Building Above Grade
New Construction N
Schools
School District Sterling High
Others
Senior Community No
Tax ID 20-00058-00007
Ownership Fee Simple
SqFt Source Estimated
Acceptable Financing Conventional, Cash, VA, FHA
Listing Terms Conventional, Cash, VA, FHA
Financing Conventional,Cash,VA,FHA
Special Listing Condition Standard

GET MORE INFORMATION
CRS, DRI, Notary | Assistant Broker | Lic# J: LIC#99697 | C: LIC#602439






