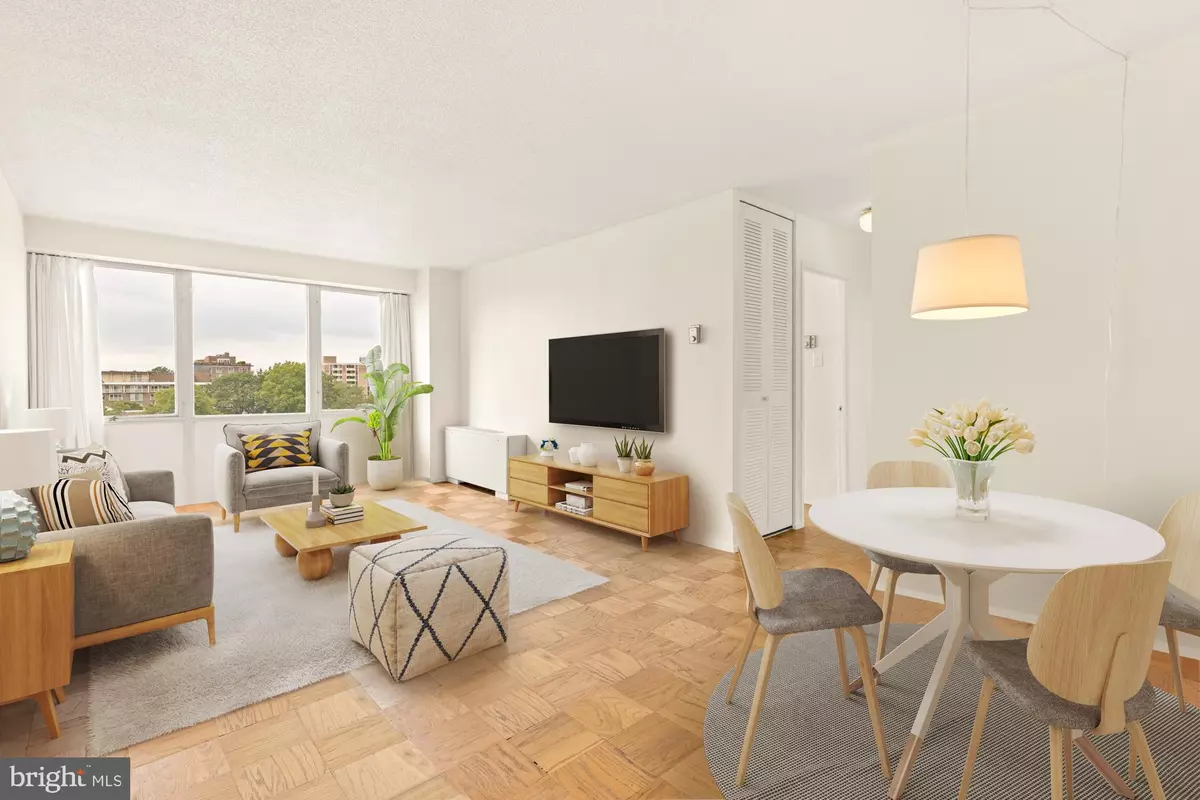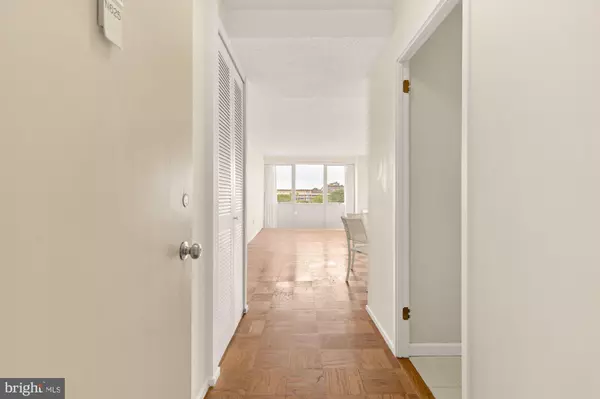2 Beds
2 Baths
803 SqFt
2 Beds
2 Baths
803 SqFt
Key Details
Property Type Condo
Sub Type Condo/Co-op
Listing Status Active
Purchase Type For Sale
Square Footage 803 sqft
Price per Sqft $210
Subdivision Southwest Waterfront
MLS Listing ID DCDC2173972
Style Unit/Flat
Bedrooms 2
Full Baths 2
Condo Fees $2,079/mo
HOA Y/N N
Abv Grd Liv Area 803
Originating Board BRIGHT
Year Built 1962
Annual Tax Amount $445,711
Tax Year 2024
Property Description
$863.26 - Operations fee including heating, cooling, electricity, taxes, maintenance and operations.
$133.91. This is an Underlying Mortgage taken in 2018 which is due to be paid off in March 2026.. The unpaid balance of this loan is approximately $8,800 and will be deducted from the sales price for financing purposes.
$1,127.43 is capital reserve assessment which funds ongoing reconstruction /modernization of this mid-century jewel.
MONTHLY TOTAL: $2,124.60
Location
State DC
County Washington
Zoning R
Rooms
Main Level Bedrooms 2
Interior
Interior Features Floor Plan - Open, Combination Dining/Living, Elevator, Wood Floors
Hot Water Natural Gas
Heating Forced Air
Cooling Central A/C
Flooring Hardwood
Equipment Refrigerator, Stove
Fireplace N
Appliance Refrigerator, Stove
Heat Source Natural Gas
Laundry Common, Basement
Exterior
Amenities Available Common Grounds, Concierge, Elevator, Extra Storage, Fitness Center, Gated Community, Meeting Room, Party Room, Picnic Area, Pool - Outdoor, Security
Water Access N
Accessibility Elevator
Garage N
Building
Story 1
Unit Features Hi-Rise 9+ Floors
Sewer Public Sewer
Water Public
Architectural Style Unit/Flat
Level or Stories 1
Additional Building Above Grade, Below Grade
New Construction N
Schools
School District District Of Columbia Public Schools
Others
Pets Allowed Y
HOA Fee Include Air Conditioning,All Ground Fee,Common Area Maintenance,Custodial Services Maintenance,Electricity,Gas,Heat,Management,Pest Control,Reserve Funds,Security Gate,Sewer,Snow Removal,Taxes,Underlying Mortgage,Water
Senior Community No
Tax ID 0546//0819
Ownership Cooperative
Security Features Desk in Lobby,Security Gate
Horse Property N
Special Listing Condition Standard
Pets Allowed Cats OK, Dogs OK

GET MORE INFORMATION
CRS, DRI, Notary | Assistant Broker | Lic# J: LIC#99697 | C: LIC#602439






