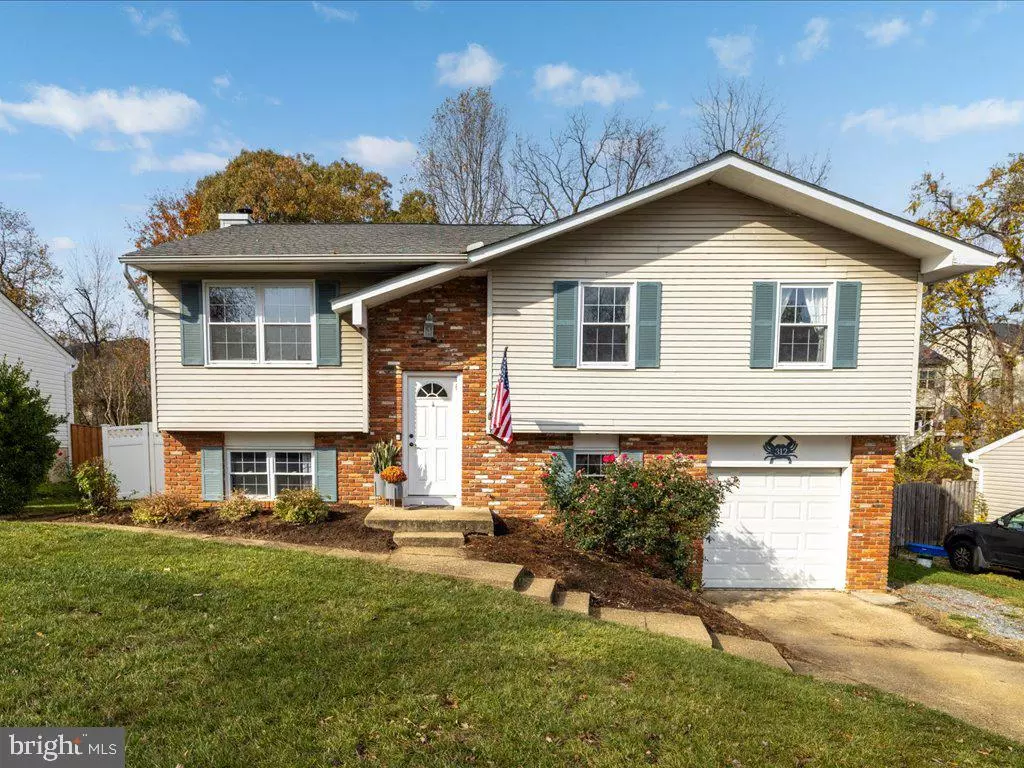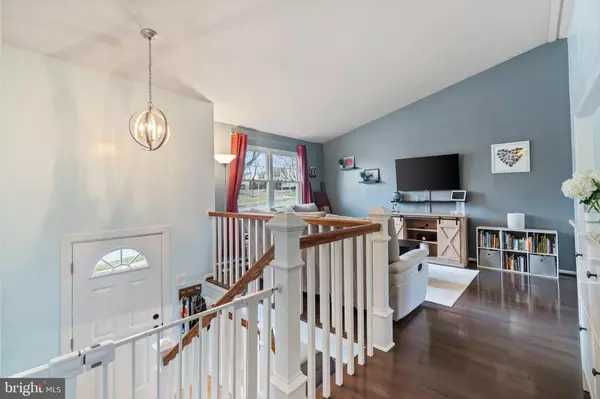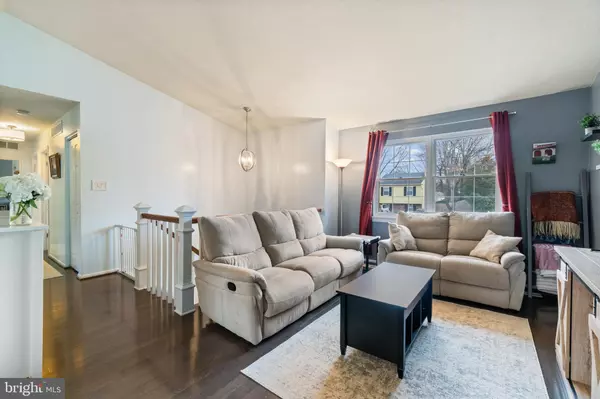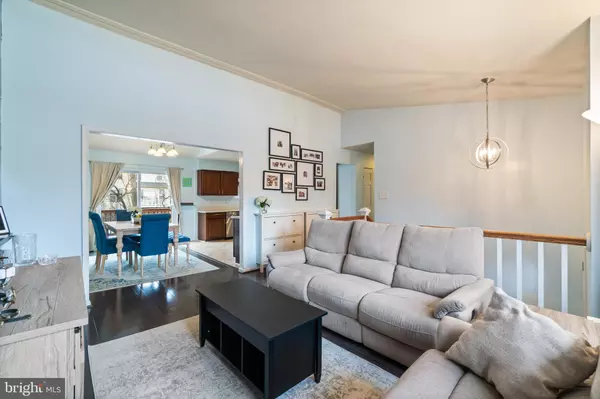4 Beds
3 Baths
1,734 SqFt
4 Beds
3 Baths
1,734 SqFt
OPEN HOUSE
Sat Jan 18, 12:00pm - 2:00pm
Sun Jan 19, 12:00pm - 2:00pm
Key Details
Property Type Single Family Home
Sub Type Detached
Listing Status Active
Purchase Type For Sale
Square Footage 1,734 sqft
Price per Sqft $317
Subdivision Hidden Ridge
MLS Listing ID MDAA2101184
Style Split Foyer
Bedrooms 4
Full Baths 2
Half Baths 1
HOA Fees $86/ann
HOA Y/N Y
Abv Grd Liv Area 1,074
Originating Board BRIGHT
Year Built 1979
Annual Tax Amount $4,592
Tax Year 2024
Lot Size 7,150 Sqft
Acres 0.16
Property Description
Step inside to find a home that's been lovingly upgraded over the years. A NEW roof (2020) and fresh exterior paint (2020) set the stage, while quartz countertops (2020) and a wall of 42” cabinets added in 2018 make the kitchen both stylish and functional. Durable vinyl flooring (2018) enhances the lower level, and the upper level features elegant hardwood floors (2017). Recent updates include a remodeled full bathroom (2023), showcasing sleek modern finishes, and new hand railings installed in 2022, blending safety with contemporary design.
The heart of the home is an open-concept main level, where vaulted ceilings create a bright and airy space perfect for entertaining or everyday living. From the dining room, step out onto a beautifully rebuilt deck (2024), which was carefully designed to last and freshly stained to complement the fully fenced backyard. The outdoor space offers both privacy and charm, complete with a cozy fire pit that's ready for gatherings under the stars.
On the lower level, a family room with a wood-burning fireplace provides a warm and inviting retreat. This level also includes a versatile den, a convenient half bath, and a utility/laundry room with front-loading washer and dryer. The new hot water heater (2023) ensures peace of mind, while the attached one-car garage offers practical storage and parking.
This home combines thoughtful upgrades, functional design, and a welcoming atmosphere to create a space you'll be proud to call your own. Don't miss your chance to experience it!
Location
State MD
County Anne Arundel
Zoning R5
Rooms
Basement Connecting Stairway, Daylight, Partial, Garage Access, Heated, Improved, Outside Entrance, Rear Entrance, Walkout Level
Main Level Bedrooms 3
Interior
Interior Features Ceiling Fan(s), Combination Kitchen/Dining
Hot Water Electric
Heating Heat Pump(s)
Cooling Ceiling Fan(s), Central A/C
Flooring Ceramic Tile, Hardwood, Vinyl
Fireplaces Number 1
Fireplaces Type Wood
Equipment Exhaust Fan
Fireplace Y
Window Features Storm
Appliance Exhaust Fan
Heat Source Electric
Laundry Lower Floor
Exterior
Exterior Feature Deck(s)
Parking Features Basement Garage, Garage - Front Entry
Garage Spaces 1.0
Amenities Available Tot Lots/Playground
Water Access N
Roof Type Architectural Shingle
Accessibility None
Porch Deck(s)
Attached Garage 1
Total Parking Spaces 1
Garage Y
Building
Story 2
Foundation Slab
Sewer Public Sewer
Water Public
Architectural Style Split Foyer
Level or Stories 2
Additional Building Above Grade, Below Grade
New Construction N
Schools
School District Anne Arundel County Public Schools
Others
HOA Fee Include Common Area Maintenance
Senior Community No
Tax ID 020342990013028
Ownership Fee Simple
SqFt Source Assessor
Security Features Carbon Monoxide Detector(s),Smoke Detector
Acceptable Financing Cash, Conventional, FHA, VA
Listing Terms Cash, Conventional, FHA, VA
Financing Cash,Conventional,FHA,VA
Special Listing Condition Standard

GET MORE INFORMATION
CRS, DRI, Notary | Assistant Broker | Lic# J: LIC#99697 | C: LIC#602439






