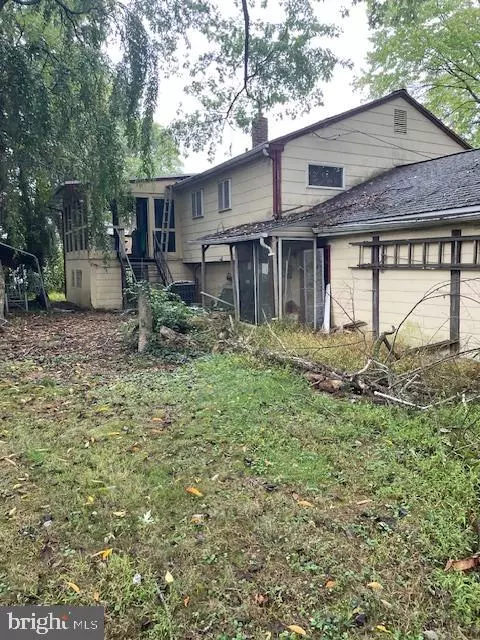3 Beds
1 Bath
1,438 SqFt
3 Beds
1 Bath
1,438 SqFt
Key Details
Property Type Single Family Home
Sub Type Detached
Listing Status Active
Purchase Type For Sale
Square Footage 1,438 sqft
Price per Sqft $122
Subdivision None Available
MLS Listing ID PADE2082034
Style Split Level
Bedrooms 3
Full Baths 1
HOA Y/N N
Abv Grd Liv Area 1,438
Originating Board BRIGHT
Year Built 1962
Annual Tax Amount $7,596
Tax Year 2024
Lot Size 0.600 Acres
Acres 0.6
Lot Dimensions 94.00 x 200.00
Property Description
1st floor has a small kitchen, living room 3 bedrooms, and 1 bathroom.
The lower level has a family, laundry room.
The house is located close to shops, restaurants,
Wawa train station
This is a short sale. The sale has not yet been approved by the bank.
**Property needs major renovations** with possible structural issues, and water issues in the lower level.
The lower level fills with water when it rains.
The house is being sold "As-Is" at the time of settlement.
All the items left in the house are the buyer's responsibility to dispose of.
The buyer is responsible for U&O and all resale requirements and fees associated with the short sale process. Do not disturb occupants.
Location
State PA
County Delaware
Area Aston Twp (10402)
Zoning RESIDENTIAL
Rooms
Basement Partial
Main Level Bedrooms 3
Interior
Hot Water Electric
Cooling None
Fireplaces Number 1
Fireplace Y
Heat Source Oil
Exterior
Water Access N
Roof Type Unknown
Accessibility 32\"+ wide Doors
Garage N
Building
Story 1.5
Foundation Other
Sewer Public Sewer
Water Public
Architectural Style Split Level
Level or Stories 1.5
Additional Building Above Grade, Below Grade
New Construction N
Schools
School District Penn-Delco
Others
Senior Community No
Tax ID 02-00-01216-28
Ownership Fee Simple
SqFt Source Assessor
Acceptable Financing Cash, Conventional
Listing Terms Cash, Conventional
Financing Cash,Conventional
Special Listing Condition Short Sale

GET MORE INFORMATION
CRS, DRI, Notary | Assistant Broker | Lic# J: LIC#99697 | C: LIC#602439

