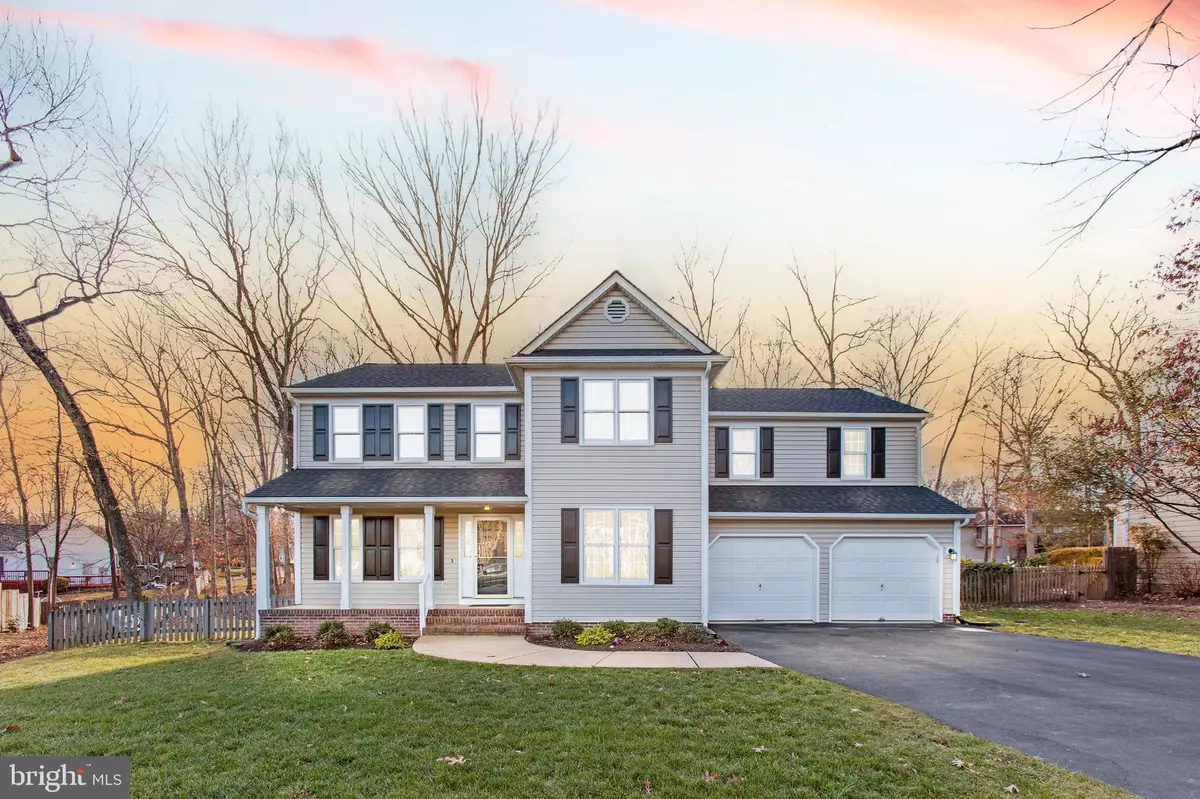5 Beds
3 Baths
2,474 SqFt
5 Beds
3 Baths
2,474 SqFt
Key Details
Property Type Single Family Home
Sub Type Detached
Listing Status Under Contract
Purchase Type For Sale
Square Footage 2,474 sqft
Price per Sqft $202
Subdivision Leavells Crossing
MLS Listing ID VASP2029876
Style Colonial
Bedrooms 5
Full Baths 2
Half Baths 1
HOA Y/N N
Abv Grd Liv Area 2,474
Originating Board BRIGHT
Year Built 1992
Annual Tax Amount $2,456
Tax Year 2022
Lot Size 0.398 Acres
Acres 0.4
Property Description
Conveniently located, just minutes to commuter lots and the VRE, shopping , dining, entertainment, schools, medical facilities, and the new Kalahari Resort - Don't miss your opportunity to view this fabulous home!
Crown Molding, Paint is neutral, with nice wood floors and faux wood blinds are notable ***The Roof is new & HVAC is 2 years old ***
Location
State VA
County Spotsylvania
Zoning R1
Interior
Interior Features Built-Ins, Chair Railings, Curved Staircase, Family Room Off Kitchen, Flat, Floor Plan - Traditional, Formal/Separate Dining Room, Kitchen - Gourmet, Pantry, Walk-in Closet(s), Window Treatments, Wood Floors, Attic
Hot Water Natural Gas
Heating Central, Forced Air, Heat Pump - Electric BackUp
Cooling Central A/C, Heat Pump(s)
Flooring Luxury Vinyl Plank
Fireplaces Number 1
Fireplaces Type Mantel(s), Screen
Inclusions TV over fireplace
Equipment Dishwasher, Disposal, Microwave, Stove, Refrigerator, Icemaker, Washer, Dryer, Exhaust Fan, Stainless Steel Appliances, Water Heater
Fireplace Y
Window Features Double Hung
Appliance Dishwasher, Disposal, Microwave, Stove, Refrigerator, Icemaker, Washer, Dryer, Exhaust Fan, Stainless Steel Appliances, Water Heater
Heat Source Central, Natural Gas
Exterior
Exterior Feature Deck(s), Porch(es)
Parking Features Garage - Front Entry, Oversized, Inside Access
Garage Spaces 2.0
Fence Wood, Picket
Utilities Available Natural Gas Available, Cable TV Available, Phone Available
Water Access N
View Street
Roof Type Architectural Shingle
Street Surface Black Top
Accessibility None
Porch Deck(s), Porch(es)
Attached Garage 2
Total Parking Spaces 2
Garage Y
Building
Story 2
Foundation Crawl Space
Sewer Public Septic
Water Public
Architectural Style Colonial
Level or Stories 2
Additional Building Above Grade, Below Grade
New Construction N
Schools
Elementary Schools Harrison Road
Middle Schools Freedom
High Schools Riverbend
School District Spotsylvania County Public Schools
Others
Senior Community No
Tax ID 23J6-257-
Ownership Fee Simple
SqFt Source Assessor
Acceptable Financing Conventional, Cash, FHA, VA
Listing Terms Conventional, Cash, FHA, VA
Financing Conventional,Cash,FHA,VA
Special Listing Condition Standard

GET MORE INFORMATION
CRS, DRI, Notary | Assistant Broker | Lic# J: LIC#99697 | C: LIC#602439






