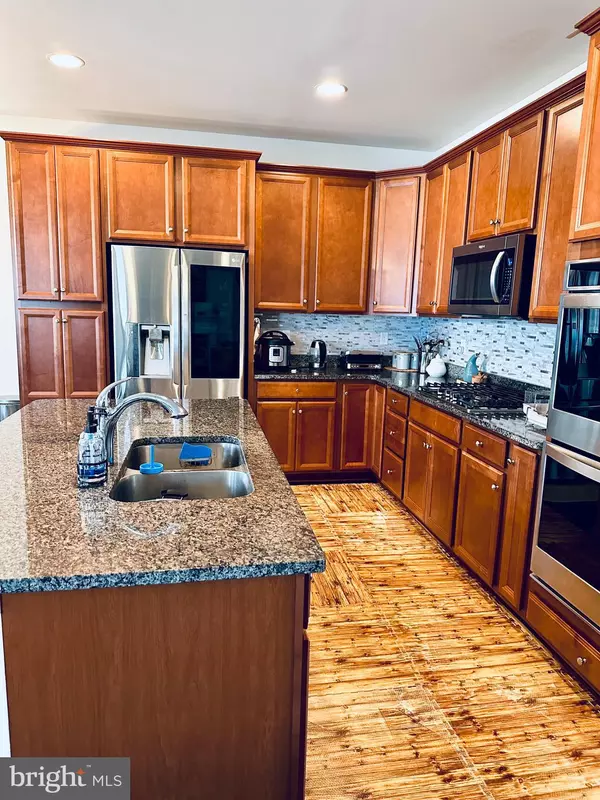3 Beds
4 Baths
2,775 SqFt
3 Beds
4 Baths
2,775 SqFt
Key Details
Property Type Single Family Home
Sub Type Detached
Listing Status Active
Purchase Type For Sale
Square Footage 2,775 sqft
Price per Sqft $194
Subdivision Meridian Crossing
MLS Listing ID DENC2073950
Style Colonial
Bedrooms 3
Full Baths 3
Half Baths 1
HOA Fees $169/mo
HOA Y/N Y
Abv Grd Liv Area 2,775
Originating Board BRIGHT
Year Built 2019
Annual Tax Amount $2,803
Tax Year 2024
Lot Size 6,969 Sqft
Acres 0.16
Lot Dimensions 0.00 x 0.00
Property Description
As you step inside, you're greeted by an elegant office room on the right, followed by a powder room—perfect for working from home or as a quiet study space. To the left, you'll find the hardwood stairs leading to the upper level and the basement. The home opens into a large, welcoming living area featuring a cozy fireplace, ideal for family time or relaxing evenings, and a formal dining room that provides a sophisticated setting for hosting dinners and gatherings. Beyond these spaces lies the gourmet kitchen, a highlight of the home.
The gourmet kitchen is a chef's dream, equipped with granite countertops, a stylish backsplash, a functional center island, and a sunny eat-in area. High-quality appliances, including a dishwasher, microwave, double wall oven, and refrigerator, make meal preparation effortless. Elegant hardwood flooring flows throughout the first floor, complemented by classic hardwood stairs.
The luxurious master suite offers a serene retreat, featuring a spacious bedroom and an en-suite bathroom complete with a stall shower, soaking tub, and premium finishes. The finished basement adds incredible versatility, serving as a perfect space for recreation, a home theater, or additional storage. This level also includes a full bathroom for added convenience.
Outside, the property offers endless possibilities for gardening, entertaining, or creating your dream outdoor space. A detached two-car garage with rear entry access and parking for up to four vehicles enhances the home's practicality.
Residents of this community enjoy access to exceptional amenities, including a clubhouse, theater, fitness center, pool, and tennis, basketball, and soccer courts. Conveniently located near major highways Rt-1 and I-95, as well as local shopping, dining, and entertainment options in Bear, DE, this home is an excellent choice for families or individuals seeking modern living with timeless charm.
Don't miss your chance to make this beautiful home your own! Contact us today for more information or to schedule a private showing
Location
State DE
County New Castle
Area Newark/Glasgow (30905)
Zoning ST
Rooms
Basement Fully Finished
Main Level Bedrooms 3
Interior
Hot Water Natural Gas
Heating Central
Cooling Central A/C
Inclusions Washer, Dryer and Refrigerator
Fireplace N
Heat Source Natural Gas
Exterior
Parking Features Garage - Rear Entry
Garage Spaces 2.0
Water Access N
Accessibility None
Total Parking Spaces 2
Garage Y
Building
Story 2
Foundation Concrete Perimeter
Sewer Public Sewer
Water Public
Architectural Style Colonial
Level or Stories 2
Additional Building Above Grade, Below Grade
New Construction N
Schools
Middle Schools Gunning Bedford
High Schools William Penn
School District Colonial
Others
HOA Fee Include Common Area Maintenance,Lawn Maintenance,Pool(s),Snow Removal,Trash
Senior Community No
Tax ID 10-048.40-071
Ownership Fee Simple
SqFt Source Assessor
Special Listing Condition Standard

GET MORE INFORMATION
CRS, DRI, Notary | Assistant Broker | Lic# J: LIC#99697 | C: LIC#602439






