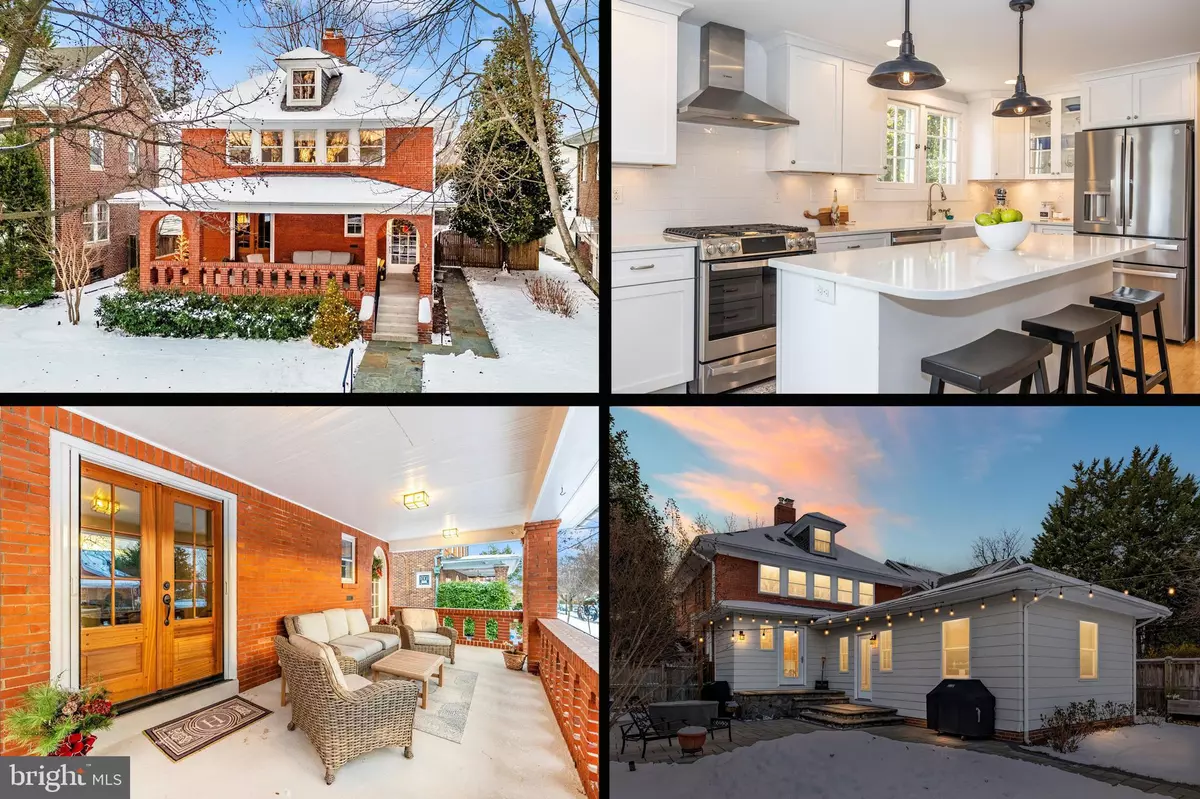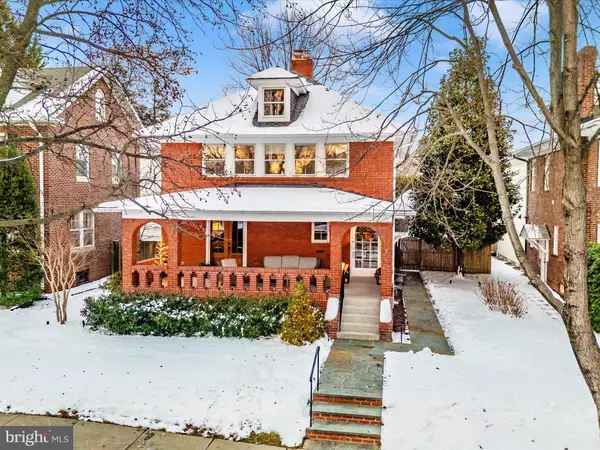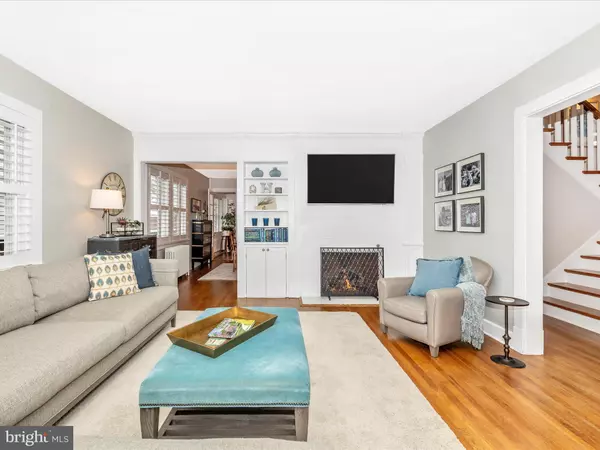5 Beds
4 Baths
2,699 SqFt
5 Beds
4 Baths
2,699 SqFt
Key Details
Property Type Single Family Home
Sub Type Detached
Listing Status Pending
Purchase Type For Sale
Square Footage 2,699 sqft
Price per Sqft $426
Subdivision Baker Park
MLS Listing ID MDFR2058136
Style Traditional,Other
Bedrooms 5
Full Baths 3
Half Baths 1
HOA Y/N N
Abv Grd Liv Area 2,699
Originating Board BRIGHT
Year Built 1930
Annual Tax Amount $12,961
Tax Year 2024
Lot Size 7,500 Sqft
Acres 0.17
Property Description
Location, Location! This home is across the street from Schley Park and One Block from Baker Park Tennis Courts! Close to everything! If convenience to local amenities is high on your list of "must haves," then this captivating Four Square home in Downtown Frederick is your house. Only a stone's throw from the liveliness of town, the shopping and dining options of Market Street, and the fun of Baker Park, the home also offers a view of Schley Park.
After your local excursions, you'll return to the appeal of this beautifully renovated 1930's Four Square design, in the popular Baker Park Neighborhood, where the low-traffic streets are lined with mature trees and sidewalks.
A breezy front porch is essentially an extension of the home's functional space, and a connection to the outdoors. As comfortable as it is here, rewards greet those who step across the welcome mat into the remarkable interior. Imagine waking up every morning in a home that features hardwood flooring throughout, stylish lighting, sunlight, neutral colors, and a gas fireplace in the living room.
In the fully updated chef-inspired kitchen, which brims with stylish functionality, culinary endeavors are a pleasure! The kitchen connects seamlessly onto the dining room, patio, and backyard. A delicious concoction of quartz counters, complemented by a fashionable backsplash of subway tiles, the room is in the classic L-shape configuration, great for corner space. In light that is both stylish and natural, this gourmet hub makes even just staring into the open fridge seem like the start of a great meal. . Generous pantry space helps keep snacking supplies out of sight (and off of the eat-in surfaces!). If all this was not enough it also comes with a butler's pantry offering loads of storage and a wine fridge.
The peaceful ensuite primary bedroom is well-designed and luxurious. The primary bathroom includes a private bath with a claw foot tub and a large walk in shower. The other bedrooms, all unique and rich with closet space, are distributed to give residents some elbow room, and ready for your decorative touch. The uniqueness of this home offers a main-level bedroom that could be re-purposed to a primary bedroom or used as it is now, a guest en suite. Possibilities are endless with this home.
The low-maintenance, attractively landscaped yard is fenced in the rear for additional privacy. As an open air extension of the interior, the back patio is the perfect place for your outdoor furniture and the gatherings that naturally follow.
A detached garage means more space for landscaping adjacent to the living quarters. This one will protect your automobile (s) from the weather, or you can get creative by treating it as additional flex space.
It's a great idea to make a competitive offer on this one. This one checks your "must have" boxes.
Location
State MD
County Frederick
Zoning R6
Rooms
Basement Interior Access, Poured Concrete, Heated, Full, Unfinished
Main Level Bedrooms 1
Interior
Interior Features Butlers Pantry, Built-Ins, Breakfast Area, Bathroom - Walk-In Shower, Bathroom - Tub Shower, Crown Moldings, Dining Area, Entry Level Bedroom, Family Room Off Kitchen, Kitchen - Gourmet, Kitchen - Island, Primary Bath(s), Upgraded Countertops, Wood Floors
Hot Water Natural Gas
Heating Heat Pump(s), Radiator, Baseboard - Electric
Cooling Central A/C
Flooring Tile/Brick, Hardwood
Fireplaces Number 1
Fireplaces Type Gas/Propane
Equipment Stainless Steel Appliances, Refrigerator, Dishwasher, Microwave, Oven/Range - Gas, Washer, Dryer
Fireplace Y
Window Features Storm
Appliance Stainless Steel Appliances, Refrigerator, Dishwasher, Microwave, Oven/Range - Gas, Washer, Dryer
Heat Source Natural Gas, Electric
Laundry Main Floor
Exterior
Exterior Feature Porch(es), Patio(s)
Parking Features Additional Storage Area, Covered Parking
Garage Spaces 3.0
Fence Privacy
Utilities Available Natural Gas Available, Electric Available, Water Available
Water Access N
View Park/Greenbelt, Street, City
Roof Type Architectural Shingle
Street Surface Paved
Accessibility None
Porch Porch(es), Patio(s)
Road Frontage City/County
Total Parking Spaces 3
Garage Y
Building
Story 4
Foundation Permanent
Sewer Public Sewer
Water Public
Architectural Style Traditional, Other
Level or Stories 4
Additional Building Above Grade
Structure Type 9'+ Ceilings
New Construction N
Schools
School District Frederick County Public Schools
Others
Pets Allowed Y
Senior Community No
Tax ID 1102113317
Ownership Fee Simple
SqFt Source Assessor
Special Listing Condition Standard
Pets Allowed No Pet Restrictions

GET MORE INFORMATION
CRS, DRI, Notary | Assistant Broker | Lic# J: LIC#99697 | C: LIC#602439






