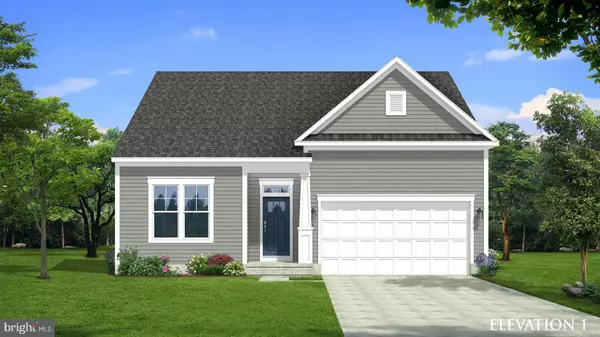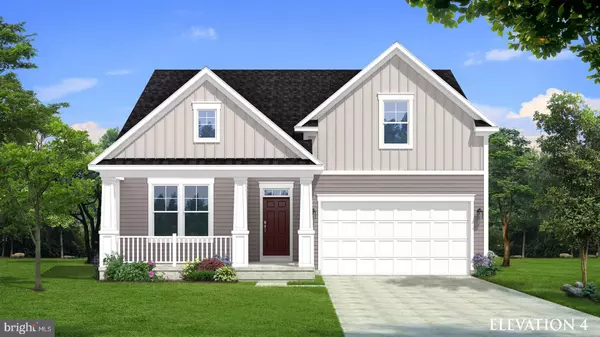3 Beds
2 Baths
1,783 SqFt
3 Beds
2 Baths
1,783 SqFt
Key Details
Property Type Single Family Home
Sub Type Detached
Listing Status Active
Purchase Type For Sale
Square Footage 1,783 sqft
Price per Sqft $252
Subdivision Huntfield
MLS Listing ID WVJF2015204
Style Traditional
Bedrooms 3
Full Baths 2
HOA Fees $77/mo
HOA Y/N Y
Abv Grd Liv Area 1,783
Originating Board BRIGHT
Year Built 2025
Tax Year 2025
Lot Size 7,000 Sqft
Acres 0.16
Property Description
ATTACHED 2 CAR GARAGE INCLUDED!!! Live the Huntfield lifestyle in Charles Town's largest planned community ideally situated along the rolling hills of the Blue Ridge Mountains! Enter on the first floor to a spacious entryway that leads to two secondary bedrooms, a full bath, and a laundry room. Open concept kitchen with island opens to breakfast area and family room. First-level primary suite with expansive walk-in closet, dual vanity, and shower. Optional choices available include a 4-foot rear extension, a study, a morning room, a dining room, or a Roman shower. The optional second level is ideal for entertaining and storage; consider adding a fourth bedroom and bathroom. Finished lower level options are also available. *Photos may not be of actual home. Photos may be of similar home/floorplan if home is under construction or if this is a base price listing.
Location
State WV
County Jefferson
Zoning RA
Rooms
Basement Unfinished
Main Level Bedrooms 3
Interior
Interior Features Breakfast Area, Family Room Off Kitchen, Recessed Lighting, Walk-in Closet(s), Kitchen - Eat-In, Entry Level Bedroom, Combination Kitchen/Living, Combination Kitchen/Dining, Combination Dining/Living, Primary Bath(s)
Hot Water Bottled Gas
Heating Programmable Thermostat
Cooling Central A/C
Equipment Dishwasher, Disposal, Microwave, Oven/Range - Gas, Refrigerator, Stainless Steel Appliances
Fireplace N
Appliance Dishwasher, Disposal, Microwave, Oven/Range - Gas, Refrigerator, Stainless Steel Appliances
Heat Source Propane - Owned, Propane - Leased
Exterior
Parking Features Garage - Front Entry
Garage Spaces 2.0
Amenities Available Common Grounds, Community Center, Jog/Walk Path, Meeting Room, Tot Lots/Playground, Tennis Courts, Basketball Courts, Baseball Field
Water Access N
Roof Type Architectural Shingle
Accessibility None
Attached Garage 2
Total Parking Spaces 2
Garage Y
Building
Story 2
Foundation Slab, Concrete Perimeter
Sewer Public Sewer
Water Public
Architectural Style Traditional
Level or Stories 2
Additional Building Above Grade, Below Grade
New Construction Y
Schools
School District Jefferson County Schools
Others
Senior Community No
Tax ID NO TAX RECORD
Ownership Fee Simple
SqFt Source Estimated
Special Listing Condition Standard

GET MORE INFORMATION
CRS, DRI, Notary | Assistant Broker | Lic# J: LIC#99697 | C: LIC#602439






