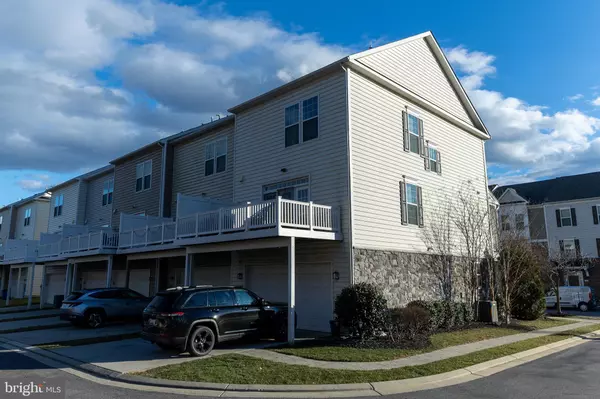4 Beds
4 Baths
2,156 SqFt
4 Beds
4 Baths
2,156 SqFt
Key Details
Property Type Townhouse
Sub Type End of Row/Townhouse
Listing Status Under Contract
Purchase Type For Sale
Square Footage 2,156 sqft
Price per Sqft $238
Subdivision Market Square
MLS Listing ID MDFR2057954
Style Colonial
Bedrooms 4
Full Baths 3
Half Baths 1
HOA Fees $63/mo
HOA Y/N Y
Abv Grd Liv Area 2,156
Originating Board BRIGHT
Year Built 2015
Annual Tax Amount $7,340
Tax Year 2024
Lot Size 2,219 Sqft
Acres 0.05
Property Description
This stunning end of unit three level townhome has been meticulously maintained and upgraded by the original owner. Used by the builder as a model home, your future dream home has so many upgrades. The lighting fixtures inside and out, have been professionally upgraded during the resent years. This stunning home offers the perfect blend of modern elegance and amenities.
The main living space offers an amazing kitchen, dining space and rear deck perfect for entertaining. This kitchen is perfect for the chef in the family boasting beautiful cabinetry, gas stove and plenty of cabinet and counter space. Retreat to the family room or enjoy an evening beverage on the front deck. There is also a stylish half bath on this level and hardwood floors throughout. The primary suite in the upper level is absolutely stunning with cathedral ceiling and accent boards on the walls. Let's not forget about the large walk-in closet. The master bath has a dual vanity, a large walk-in shower with dual shower heads. There is a large second full bathroom that is shared by the other 2 bedrooms and upper-level laundry area with plenty of cabinet space. The lower level is the main entrance that has a covered porch the full length of this end unit townhome. Bedroom number 4, a full bathroom and access to the 2-car garage round out this spacious home.
Market Square has it all! This vibrant subdivision offers a community pool, and easy access to newly developed shops, restaurants, banks, grocery stores, fitness center and more. Conveniently located to commuter routes including 70, 270 and 15. Schedule your showing fast! Don't miss your chance!
Location
State MD
County Frederick
Zoning RESIDENTIAL
Interior
Interior Features Ceiling Fan(s), Crown Moldings, Entry Level Bedroom, Family Room Off Kitchen, Floor Plan - Open, Kitchen - Island, Pantry, Primary Bath(s), Recessed Lighting, Sprinkler System, Upgraded Countertops, Walk-in Closet(s), Window Treatments, Wood Floors
Hot Water Natural Gas
Heating Forced Air
Cooling Central A/C, Ceiling Fan(s)
Equipment Built-In Microwave, Dishwasher, Disposal, Icemaker, Oven/Range - Gas, Refrigerator, Water Heater
Fireplace N
Appliance Built-In Microwave, Dishwasher, Disposal, Icemaker, Oven/Range - Gas, Refrigerator, Water Heater
Heat Source Natural Gas
Laundry Upper Floor
Exterior
Parking Features Garage Door Opener, Garage - Rear Entry, Inside Access
Garage Spaces 2.0
Water Access N
Accessibility 2+ Access Exits
Attached Garage 2
Total Parking Spaces 2
Garage Y
Building
Story 3
Foundation Slab
Sewer Public Sewer
Water Public
Architectural Style Colonial
Level or Stories 3
Additional Building Above Grade, Below Grade
New Construction N
Schools
School District Frederick County Public Schools
Others
Senior Community No
Tax ID 1102590479
Ownership Fee Simple
SqFt Source Assessor
Special Listing Condition Standard

GET MORE INFORMATION
CRS, DRI, Notary | Assistant Broker | Lic# J: LIC#99697 | C: LIC#602439






