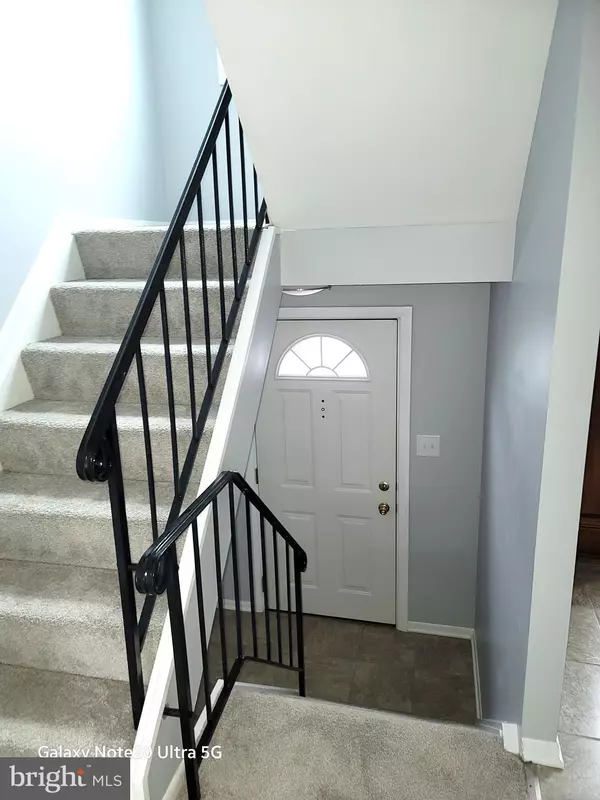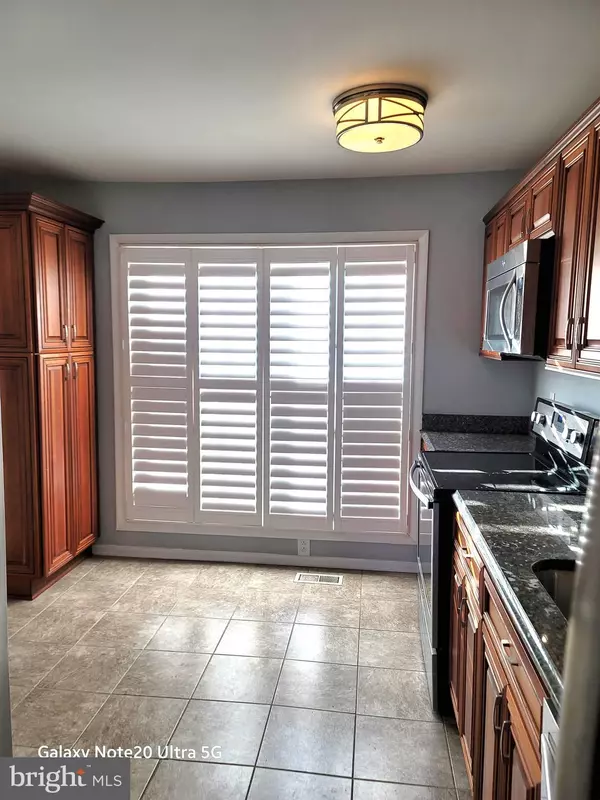3 Beds
1 Bath
1,395 SqFt
3 Beds
1 Bath
1,395 SqFt
Key Details
Property Type Townhouse
Sub Type End of Row/Townhouse
Listing Status Active
Purchase Type For Rent
Square Footage 1,395 sqft
Subdivision Franklin Ridge Townhouse
MLS Listing ID MDBC2114146
Style Bi-level
Bedrooms 3
Full Baths 1
Abv Grd Liv Area 1,116
Originating Board BRIGHT
Year Built 1979
Lot Size 1,297 Sqft
Acres 0.03
Property Description
Location
State MD
County Baltimore
Zoning RESIDENTIAL
Rooms
Other Rooms Living Room, Bedroom 2, Bedroom 3, Kitchen, Family Room, Bedroom 1, Bathroom 1, Half Bath
Basement Daylight, Partial, Full, Improved
Interior
Interior Features Carpet, Combination Dining/Living, Pantry, Upgraded Countertops
Hot Water Electric
Heating Forced Air
Cooling Central A/C
Flooring Carpet, Ceramic Tile
Equipment Built-In Microwave, Disposal, Dishwasher, Dryer - Electric, Oven/Range - Electric, Refrigerator, Washer, Water Heater
Fireplace N
Window Features Double Pane
Appliance Built-In Microwave, Disposal, Dishwasher, Dryer - Electric, Oven/Range - Electric, Refrigerator, Washer, Water Heater
Heat Source Electric
Laundry Basement, Washer In Unit, Dryer In Unit
Exterior
Exterior Feature Deck(s)
Parking On Site 1
Utilities Available Cable TV Available, Under Ground
Water Access N
Roof Type Asphalt
Accessibility None
Porch Deck(s)
Garage N
Building
Lot Description Corner
Story 3
Foundation Block
Sewer Public Sewer
Water Public
Architectural Style Bi-level
Level or Stories 3
Additional Building Above Grade, Below Grade
Structure Type Dry Wall
New Construction N
Schools
Elementary Schools Shady Spring
Middle Schools Golden Ring
High Schools Overlea High & Academy Of Finance
School District Baltimore County Public Schools
Others
Pets Allowed Y
Senior Community No
Tax ID 04141700008942
Ownership Other
SqFt Source Assessor
Miscellaneous HOA/Condo Fee
Pets Allowed Case by Case Basis, Size/Weight Restriction

GET MORE INFORMATION
CRS, DRI, Notary | Assistant Broker | Lic# J: LIC#99697 | C: LIC#602439






