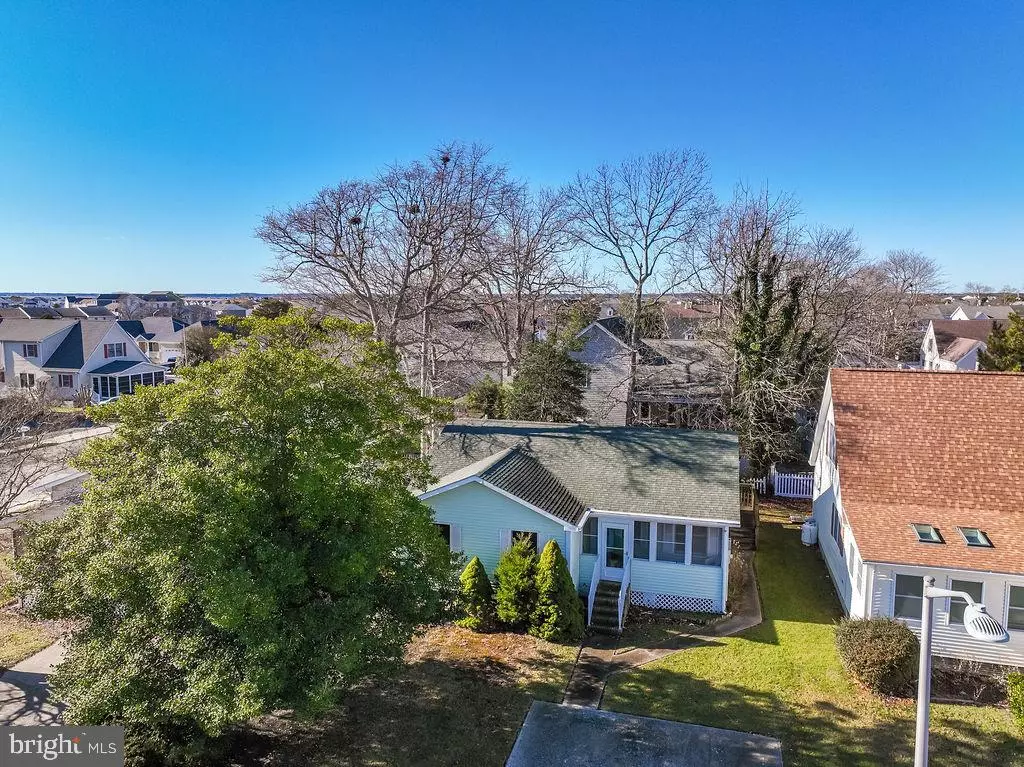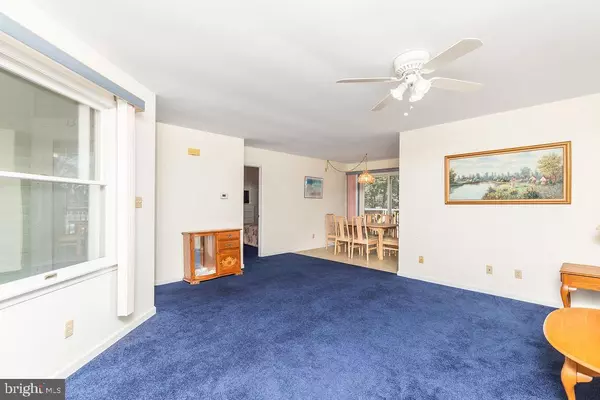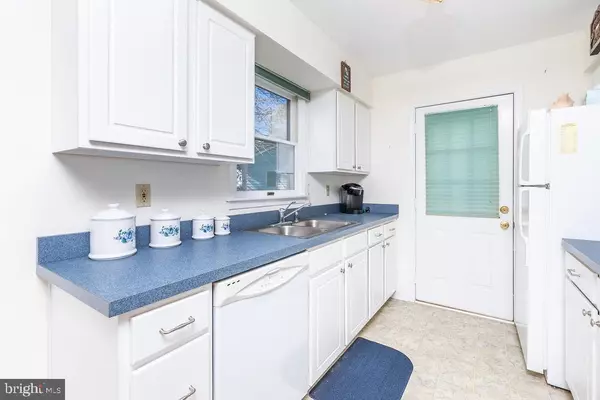3 Beds
2 Baths
1,108 SqFt
3 Beds
2 Baths
1,108 SqFt
Key Details
Property Type Single Family Home
Sub Type Detached
Listing Status Under Contract
Purchase Type For Sale
Square Footage 1,108 sqft
Price per Sqft $397
Subdivision Caine Woods
MLS Listing ID MDWO2027560
Style Ranch/Rambler
Bedrooms 3
Full Baths 2
HOA Y/N N
Abv Grd Liv Area 1,108
Originating Board BRIGHT
Year Built 1988
Annual Tax Amount $4,091
Tax Year 2024
Lot Size 4,500 Sqft
Acres 0.1
Lot Dimensions 0.00 x 0.00
Property Description
Step inside and envision the possibilities as you transform this home into the ultimate retreat. The open living areas provide ample space for relaxation and entertaining, while the bedrooms offer a peaceful sanctuary after a day of fun in the sun. Enjoy the convenience of a separate laundry room and a shed out back for all your beach items!
The location couldn't be better! You'll be just a short stroll away from the beach, allowing you to soak up the sun, enjoy water activities, or take leisurely walks along the shore. Plus, you'll have easy access to a variety of nearby restaurants, shopping options, and vibrant nightlife, ensuring there's always something to do.
Don't miss your chance to own a piece of paradise in North Ocean City. Whether you're looking for a permanent residence or a beach home, this property is ready for your personal touch. Come and experience the coastal lifestyle you've always dreamed of!
Location
State MD
County Worcester
Area Bayside Interior (83)
Zoning R-1
Rooms
Main Level Bedrooms 3
Interior
Hot Water Electric
Heating Heat Pump(s)
Cooling Central A/C
Flooring Carpet
Equipment Built-In Microwave, Dishwasher, Disposal, Oven - Single, Refrigerator, Washer, Dryer, Water Heater
Furnishings Partially
Fireplace N
Appliance Built-In Microwave, Dishwasher, Disposal, Oven - Single, Refrigerator, Washer, Dryer, Water Heater
Heat Source Electric
Laundry Washer In Unit, Dryer In Unit
Exterior
Utilities Available Cable TV Available, Electric Available, Water Available
Water Access N
Roof Type Architectural Shingle
Accessibility None
Garage N
Building
Story 1
Foundation Block
Sewer Public Sewer
Water Public
Architectural Style Ranch/Rambler
Level or Stories 1
Additional Building Above Grade, Below Grade
New Construction N
Schools
Elementary Schools Ocean City
Middle Schools Stephen Decatur
High Schools Stephen Decatur
School District Worcester County Public Schools
Others
Pets Allowed Y
Senior Community No
Tax ID 2410179653
Ownership Fee Simple
SqFt Source Assessor
Acceptable Financing Conventional, Cash
Listing Terms Conventional, Cash
Financing Conventional,Cash
Special Listing Condition Standard
Pets Allowed Cats OK, Dogs OK

GET MORE INFORMATION
CRS, DRI, Notary | Assistant Broker | Lic# J: LIC#99697 | C: LIC#602439






