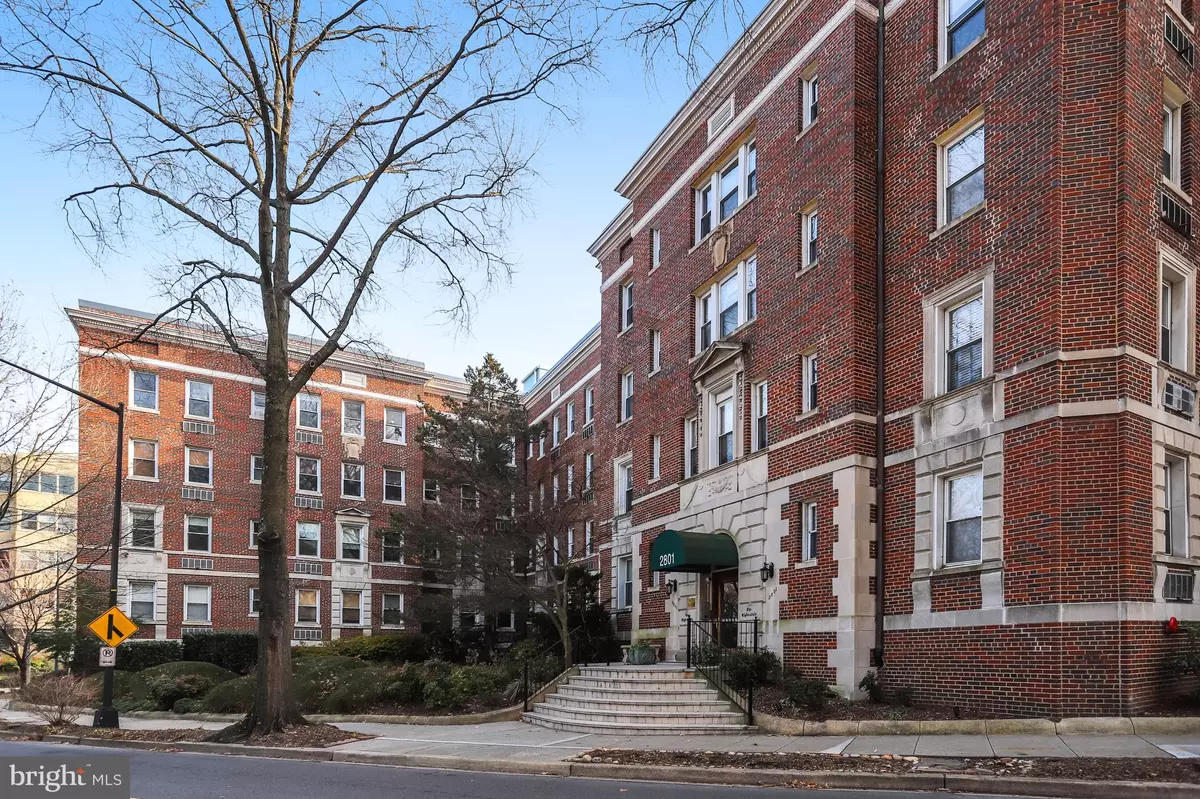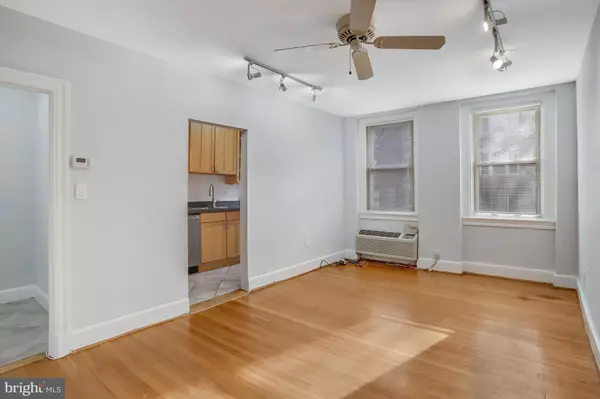1 Bed
1 Bath
650 SqFt
1 Bed
1 Bath
650 SqFt
Key Details
Property Type Condo
Sub Type Condo/Co-op
Listing Status Active
Purchase Type For Sale
Square Footage 650 sqft
Price per Sqft $538
Subdivision Adams Morgan
MLS Listing ID DCDC2171150
Style Beaux Arts
Bedrooms 1
Full Baths 1
Condo Fees $543/mo
HOA Y/N N
Abv Grd Liv Area 650
Originating Board BRIGHT
Year Built 1926
Annual Tax Amount $58,041
Tax Year 2024
Property Description
This inviting one-bedroom, one-bathroom unit offers a warm and cozy atmosphere, perfect for those seeking a peaceful retreat in a vibrant community. Step inside to discover a thoughtfully designed interior featuring beautiful wood floors and a traditional floor plan that seamlessly combines the dining and living areas. Natural light pours in through well-appointed window treatments, creating a bright and airy ambiance that makes you feel right at home. The kitchen is equipped with upgraded stainless appliances making meal preparation a delight. The bedroom features a huge walk-in closet for ample storage.
Located in a well-maintained building, your association fee covers a range of amenities, including exterior building maintenance, insurance, and property taxes, allowing you to enjoy a worry-free lifestyle. Additional storage is available, providing ample space for your belongings.
Conveniently located right off Rock Creek Parkway in the heart of Adams Morgan, the surrounding neighborhood offers a wealth of local attractions, parks, and dining options, making it easy to explore and enjoy the area.
Experience the perfect blend of historic charm and modern living at The Clydesdale!
*** Please note that coop fee includes property taxes! ***
Location
State DC
County Washington
Zoning R-1
Rooms
Main Level Bedrooms 1
Interior
Interior Features Combination Dining/Living, Wood Floors, Window Treatments, Floor Plan - Traditional
Hot Water Natural Gas
Heating Forced Air, Wall Unit
Cooling Ceiling Fan(s), Wall Unit
Equipment Dishwasher, Disposal, Microwave, Oven/Range - Electric, Refrigerator
Fireplace N
Appliance Dishwasher, Disposal, Microwave, Oven/Range - Electric, Refrigerator
Heat Source Electric
Laundry Common
Exterior
Amenities Available Extra Storage
Water Access N
Accessibility None
Garage N
Building
Story 1
Unit Features Garden 1 - 4 Floors
Sewer Public Sewer
Water Public
Architectural Style Beaux Arts
Level or Stories 1
Additional Building Above Grade, Below Grade
New Construction N
Schools
School District District Of Columbia Public Schools
Others
Pets Allowed Y
HOA Fee Include Ext Bldg Maint,Management,Insurance,Reserve Funds,Sewer,Snow Removal,Taxes,Trash,Water,Underlying Mortgage,Gas,Common Area Maintenance
Senior Community No
Tax ID 2585//0810
Ownership Cooperative
Special Listing Condition Standard
Pets Allowed No Pet Restrictions

GET MORE INFORMATION
CRS, DRI, Notary | Assistant Broker | Lic# J: LIC#99697 | C: LIC#602439






