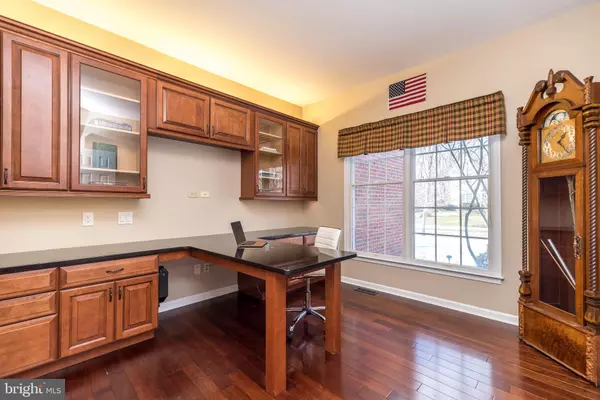4 Beds
3 Baths
3,462 SqFt
4 Beds
3 Baths
3,462 SqFt
OPEN HOUSE
Sun Jan 19, 12:00pm - 2:00pm
Key Details
Property Type Single Family Home
Sub Type Detached
Listing Status Active
Purchase Type For Sale
Square Footage 3,462 sqft
Price per Sqft $285
Subdivision Buckingham Forest
MLS Listing ID PABU2084792
Style Colonial
Bedrooms 4
Full Baths 2
Half Baths 1
HOA Y/N N
Abv Grd Liv Area 3,462
Originating Board BRIGHT
Year Built 2001
Annual Tax Amount $9,299
Tax Year 2024
Lot Size 0.362 Acres
Acres 0.36
Lot Dimensions 141.00 x
Property Description
Welcome to 2277 Hedgerow Lane, an exquisite residence nestled in the charming community of Buckingham Forest. With its stately brick front and inviting paver entry, this home offers a harmonious blend of sophistication and comfort.
Step inside where you are greeted by a two story foyer and flowing hardwood floors. You will notice the home office with traditional, custom built in cabinets and shelving, the perfect space for work or study. Double doors create privacy and complete the space to focus.
The heart of the home is the beautiful open kitchen and breakfast area, perfect for culinary creations and gatherings alike. Gas stove, double oven and elegant backsplash create an inviting, beautiful space. The sunlit breakfast area and sliders to the paver patio, make grillilng and entertaining enjoyable!
Adjacent to the kitchen, the two-story family room impresses with its soaring ceilings, graceful back staircase, and stone fireplace, adding a touch of grandeur to everyday living.
The residence features four generously sized bedrooms, each offering ample space and comfort. The primary suite is a true retreat, featuring a sitting area and tremendous custom closet designed to accommodate even the most extensive wardrobe. The primary bath with soaking tub, walk in shower and double vanity makes your daily routine easy and enjoyable.
On the lower level you will discover a tastefully finished space. Currently utilized for fitness or hanging with friends, it is equipped with plenty of storage and closet space.
Outside, the back paver patio provides an ideal setting for alfresco dining or simply enjoying the season. The landscape has been thoughtfully chosen and placed for privacy.
We cannot forget to mention a three car garage! Plenty of space for storage or car enthusiasts, with easy entrance to laundry/mud room.
Experience the perfect blend of elegance and warmth, where every detail has been crafted to create a home that is both inviting and refined.
This is the home you have been waiting for!!
Location
State PA
County Bucks
Area Buckingham Twp (10106)
Zoning R1
Rooms
Other Rooms Living Room, Dining Room, Primary Bedroom, Bedroom 2, Bedroom 3, Bedroom 4, Family Room, Breakfast Room, Study
Basement Full, Fully Finished
Interior
Hot Water Electric
Heating Heat Pump(s)
Cooling Central A/C
Fireplaces Number 1
Fireplaces Type Stone
Inclusions washer, dryer, refrigerator all in as is condition
Fireplace Y
Heat Source Natural Gas
Laundry Main Floor
Exterior
Exterior Feature Brick, Patio(s)
Parking Features Garage Door Opener
Garage Spaces 3.0
Water Access N
Accessibility None
Porch Brick, Patio(s)
Attached Garage 3
Total Parking Spaces 3
Garage Y
Building
Lot Description Corner, Landscaping
Story 2
Foundation Block
Sewer Public Sewer
Water Public
Architectural Style Colonial
Level or Stories 2
Additional Building Above Grade, Below Grade
New Construction N
Schools
Elementary Schools Bridge Valley
Middle Schools Holicong
High Schools Central Bucks High School East
School District Central Bucks
Others
Senior Community No
Tax ID 06-037-003
Ownership Fee Simple
SqFt Source Assessor
Special Listing Condition Standard

GET MORE INFORMATION
CRS, DRI, Notary | Assistant Broker | Lic# J: LIC#99697 | C: LIC#602439






