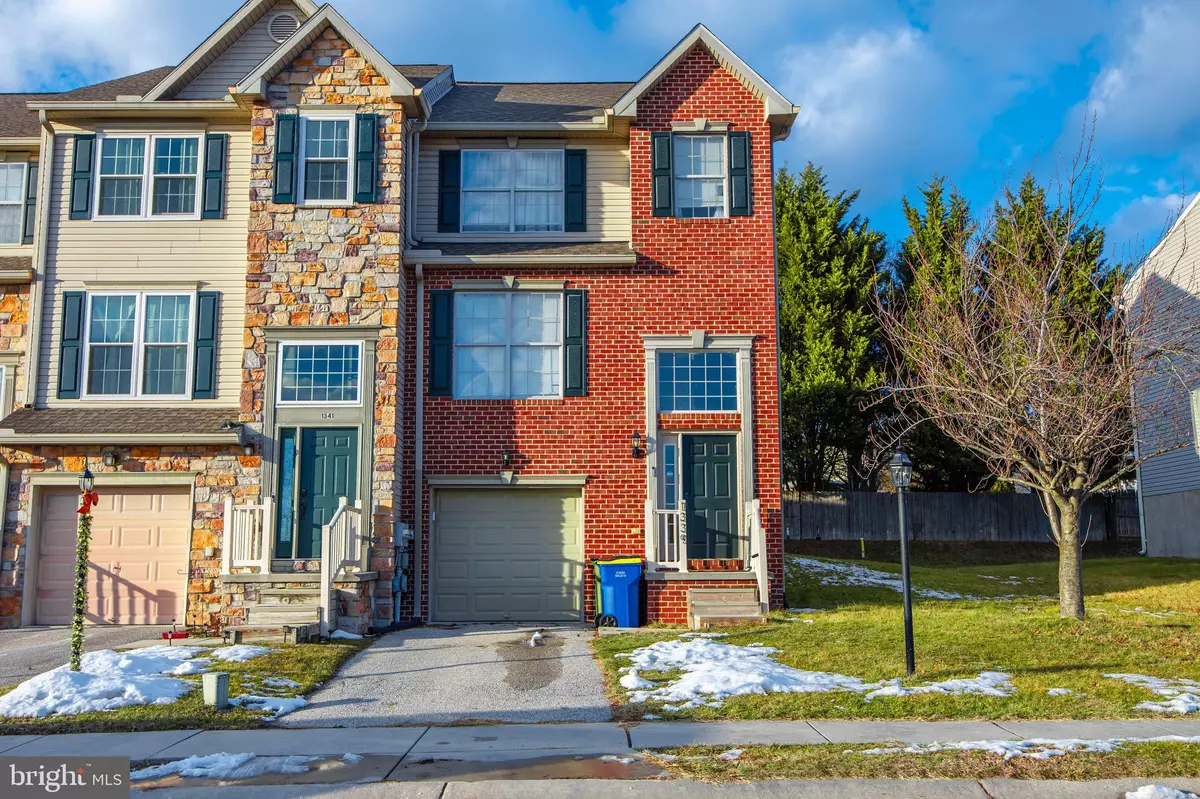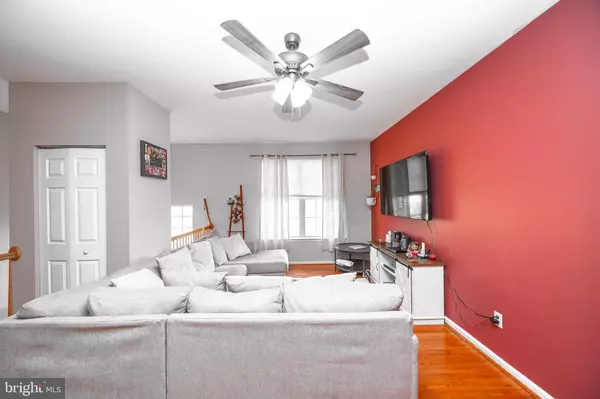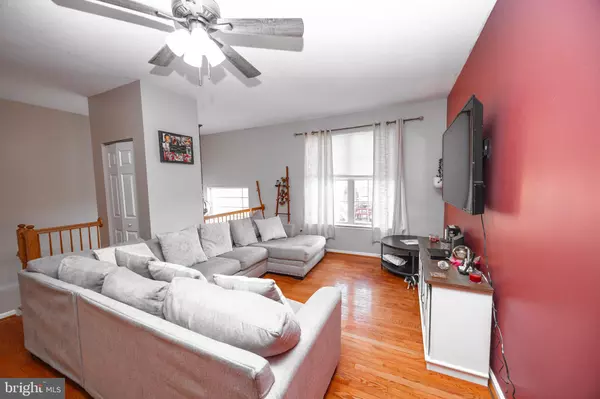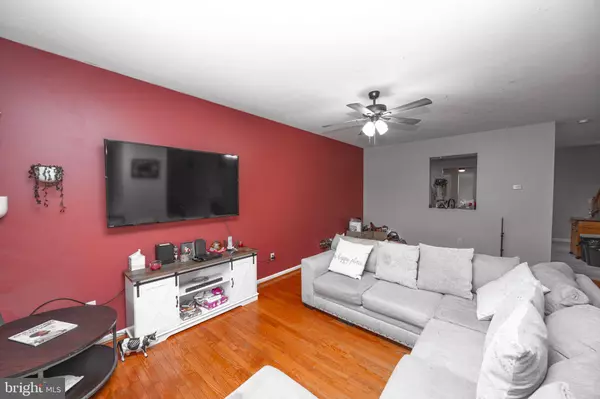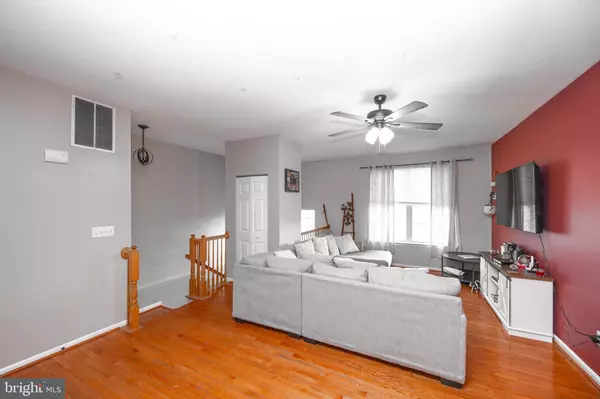3 Beds
3 Baths
1,656 SqFt
3 Beds
3 Baths
1,656 SqFt
OPEN HOUSE
Sat Jan 18, 11:00am - 1:00pm
Key Details
Property Type Townhouse
Sub Type End of Row/Townhouse
Listing Status Active
Purchase Type For Sale
Square Footage 1,656 sqft
Price per Sqft $144
Subdivision Colonial Heights
MLS Listing ID PAYK2073860
Style Colonial
Bedrooms 3
Full Baths 2
Half Baths 1
HOA Fees $160/ann
HOA Y/N Y
Abv Grd Liv Area 1,656
Originating Board BRIGHT
Year Built 2002
Annual Tax Amount $4,996
Tax Year 2024
Lot Size 3,999 Sqft
Acres 0.09
Property Description
The main level features an open living area with plenty of natural light, perfect for both relaxation and entertaining. The updated kitchen is equipped with modern appliances, generous granite countertops, and cabinetry, making it a great space for preparing meals. A separate dining area flows seamlessly from the kitchen, ideal for family meals or hosting guests. The dining room connects to the large rear deck on the home. Upstairs, you'll find three well-sized bedrooms, including a master suite with its own private full bath and walk in closet. A second full bath serves the remaining bedrooms, and an additional half bath is conveniently located on the main floor for guests. The partially finished basement adds valuable extra living space, perfect for a home office, workout area, or playroom. The basement also offers plenty of storage space to keep your home organized. The basement is complete with plank flooring and drywall, it just needs ceiling drywall and trim to be fully finished. Step outside to enjoy the deck—ideal for outdoor relaxation or entertaining—overlooking a serene setting backing to trees, providing added privacy, a nice touch in a townhome setting. The home also features a one car garage making it one of the more desirable units in the neighborhood. With some touch ups, this home will be perfect.
Newer Architectural Roof, Brand New Hot Water Heater.
Schedule your showing today!
Location
State PA
County York
Area West Manheim Twp (15252)
Zoning C
Rooms
Basement Daylight, Partial, Heated, Improved
Interior
Hot Water Natural Gas
Heating Forced Air
Cooling Central A/C
Fireplace N
Heat Source Natural Gas
Exterior
Parking Features Garage - Front Entry
Garage Spaces 1.0
Water Access N
Accessibility None
Attached Garage 1
Total Parking Spaces 1
Garage Y
Building
Story 3
Foundation Concrete Perimeter
Sewer Public Sewer
Water Public
Architectural Style Colonial
Level or Stories 3
Additional Building Above Grade, Below Grade
New Construction N
Schools
School District South Western
Others
Senior Community No
Tax ID 52-000-16-0042-A0-00000
Ownership Fee Simple
SqFt Source Assessor
Acceptable Financing Cash, Conventional, FHA, USDA, VA
Listing Terms Cash, Conventional, FHA, USDA, VA
Financing Cash,Conventional,FHA,USDA,VA
Special Listing Condition Standard

GET MORE INFORMATION
CRS, DRI, Notary | Assistant Broker | Lic# J: LIC#99697 | C: LIC#602439

