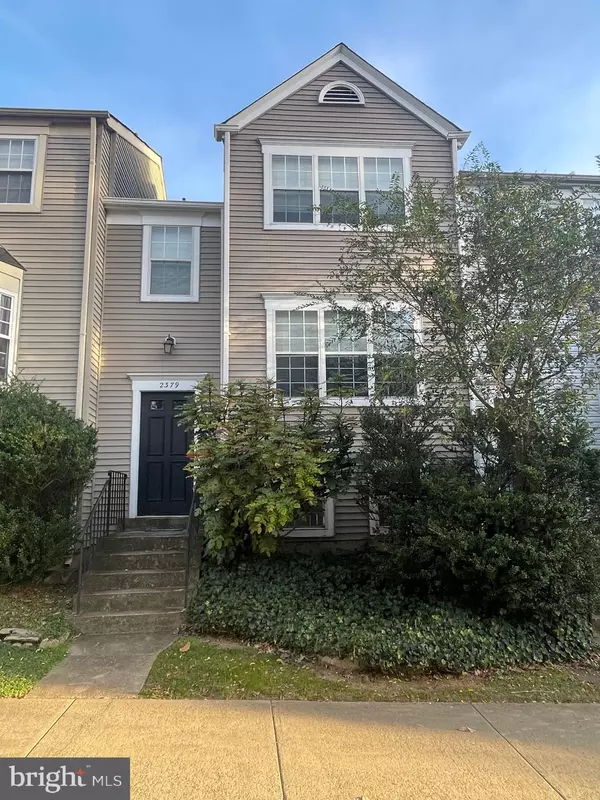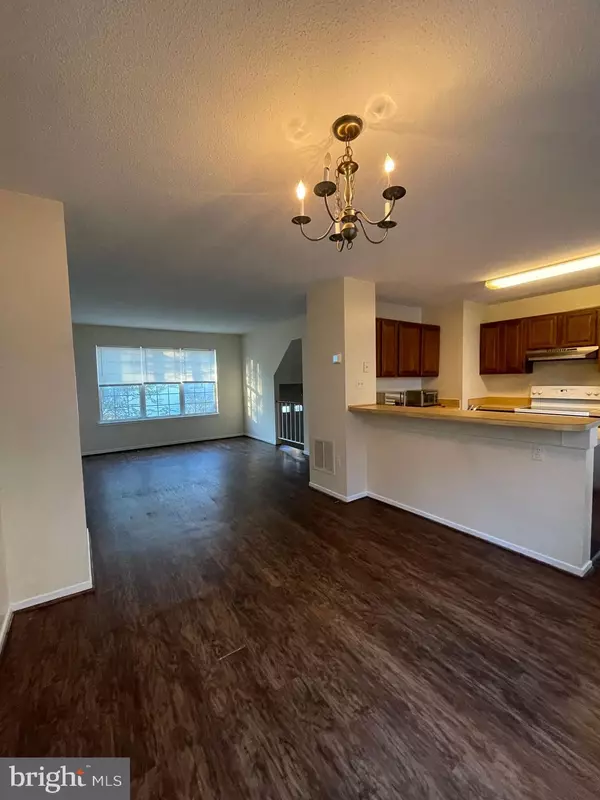2 Beds
2 Baths
1,016 SqFt
2 Beds
2 Baths
1,016 SqFt
Key Details
Property Type Townhouse
Sub Type Interior Row/Townhouse
Listing Status Active
Purchase Type For Rent
Square Footage 1,016 sqft
Subdivision Hunters Square
MLS Listing ID VAFX2215334
Style Colonial
Bedrooms 2
Full Baths 1
Half Baths 1
HOA Y/N Y
Abv Grd Liv Area 1,016
Originating Board BRIGHT
Year Built 1981
Lot Size 1,120 Sqft
Acres 0.03
Property Sub-Type Interior Row/Townhouse
Property Description
Location
State VA
County Fairfax
Zoning 372
Rooms
Other Rooms Living Room, Dining Room, Bedroom 2, Kitchen, Bedroom 1, Laundry, Recreation Room, Bathroom 1, Half Bath
Basement Connecting Stairway, Fully Finished, Heated, Interior Access, Outside Entrance, Rear Entrance, Walkout Level, Windows, Other
Interior
Interior Features Bathroom - Tub Shower, Carpet, Combination Dining/Living, Combination Kitchen/Dining, Dining Area, Floor Plan - Open, Walk-in Closet(s)
Hot Water Electric
Heating Heat Pump(s)
Cooling Central A/C
Flooring Engineered Wood, Carpet, Laminated
Fireplaces Number 1
Equipment Dishwasher, Dryer, Exhaust Fan, Refrigerator, Stove, Washer, Water Heater
Fireplace Y
Appliance Dishwasher, Dryer, Exhaust Fan, Refrigerator, Stove, Washer, Water Heater
Heat Source Electric
Laundry Basement, Dryer In Unit, Has Laundry, Washer In Unit
Exterior
Garage Spaces 1.0
Parking On Site 1
Fence Fully
Amenities Available Basketball Courts, Common Grounds, Community Center, Jog/Walk Path, Pool - Outdoor, Reserved/Assigned Parking, Tennis Courts, Tot Lots/Playground, Volleyball Courts
Water Access N
Accessibility None
Total Parking Spaces 1
Garage N
Building
Story 3
Foundation Slab
Sewer Public Septic
Water Public
Architectural Style Colonial
Level or Stories 3
Additional Building Above Grade, Below Grade
New Construction N
Schools
School District Fairfax County Public Schools
Others
Pets Allowed N
Senior Community No
Tax ID 0261 21 0072
Ownership Other
SqFt Source Assessor
Miscellaneous HOA/Condo Fee,Trash Removal,Parking,Snow Removal

GET MORE INFORMATION
CRS, DRI, Notary | Assistant Broker | Lic# J: LIC#99697 | C: LIC#602439






