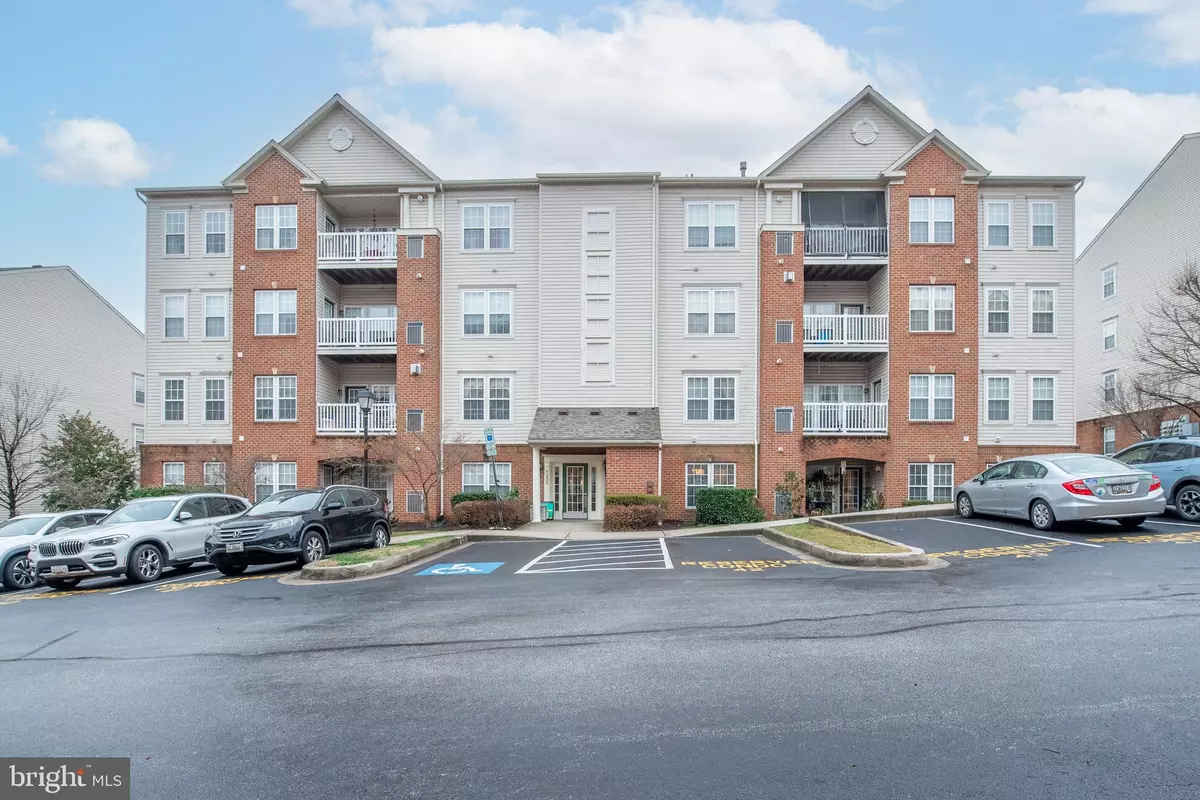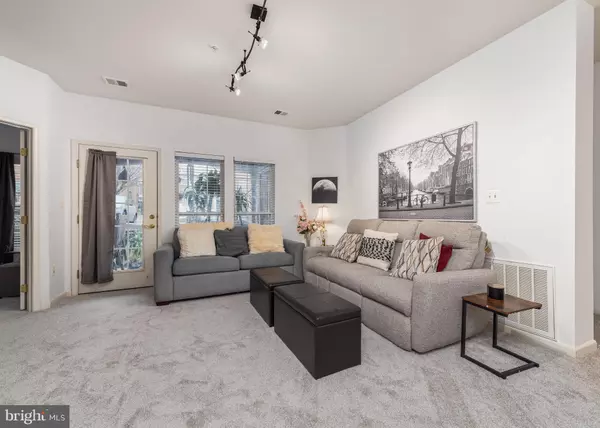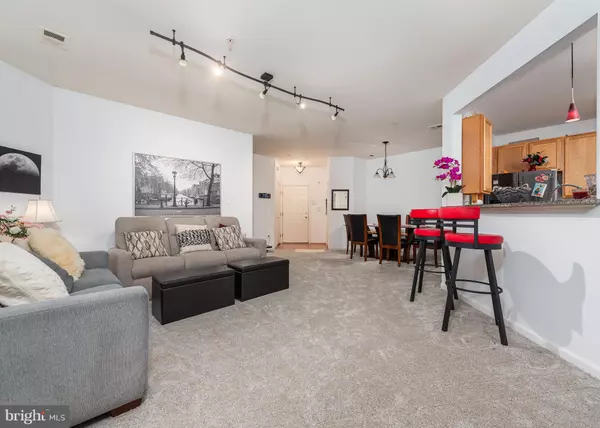2 Beds
2 Baths
1,400 SqFt
2 Beds
2 Baths
1,400 SqFt
Key Details
Property Type Condo
Sub Type Condo/Co-op
Listing Status Active
Purchase Type For Sale
Square Footage 1,400 sqft
Price per Sqft $226
Subdivision Elkridge Crossing
MLS Listing ID MDHW2047602
Style Colonial
Bedrooms 2
Full Baths 2
Condo Fees $367/mo
HOA Fees $70/mo
HOA Y/N Y
Abv Grd Liv Area 1,400
Originating Board BRIGHT
Year Built 2007
Annual Tax Amount $4,072
Tax Year 2024
Property Description
Location
State MD
County Howard
Zoning CACLI
Rooms
Other Rooms Den
Main Level Bedrooms 2
Interior
Interior Features Bathroom - Walk-In Shower, Carpet, Floor Plan - Open, Formal/Separate Dining Room, Pantry, Primary Bath(s), Recessed Lighting, Sprinkler System, Intercom
Hot Water Natural Gas
Heating Forced Air
Cooling Central A/C
Equipment Built-In Microwave, Disposal, Dishwasher, Dryer - Electric, Exhaust Fan, Icemaker, Oven/Range - Gas, Refrigerator, Washer
Fireplace N
Window Features Screens
Appliance Built-In Microwave, Disposal, Dishwasher, Dryer - Electric, Exhaust Fan, Icemaker, Oven/Range - Gas, Refrigerator, Washer
Heat Source Natural Gas
Exterior
Amenities Available Common Grounds
Water Access N
Accessibility None
Garage N
Building
Story 1
Unit Features Garden 1 - 4 Floors
Sewer Public Sewer
Water Public
Architectural Style Colonial
Level or Stories 1
Additional Building Above Grade, Below Grade
New Construction N
Schools
School District Howard County Public School System
Others
Pets Allowed Y
HOA Fee Include Common Area Maintenance,Lawn Maintenance
Senior Community No
Tax ID 1401313096
Ownership Condominium
Security Features Intercom,Main Entrance Lock
Horse Property N
Special Listing Condition Standard
Pets Allowed No Pet Restrictions

GET MORE INFORMATION
CRS, DRI, Notary | Assistant Broker | Lic# J: LIC#99697 | C: LIC#602439






