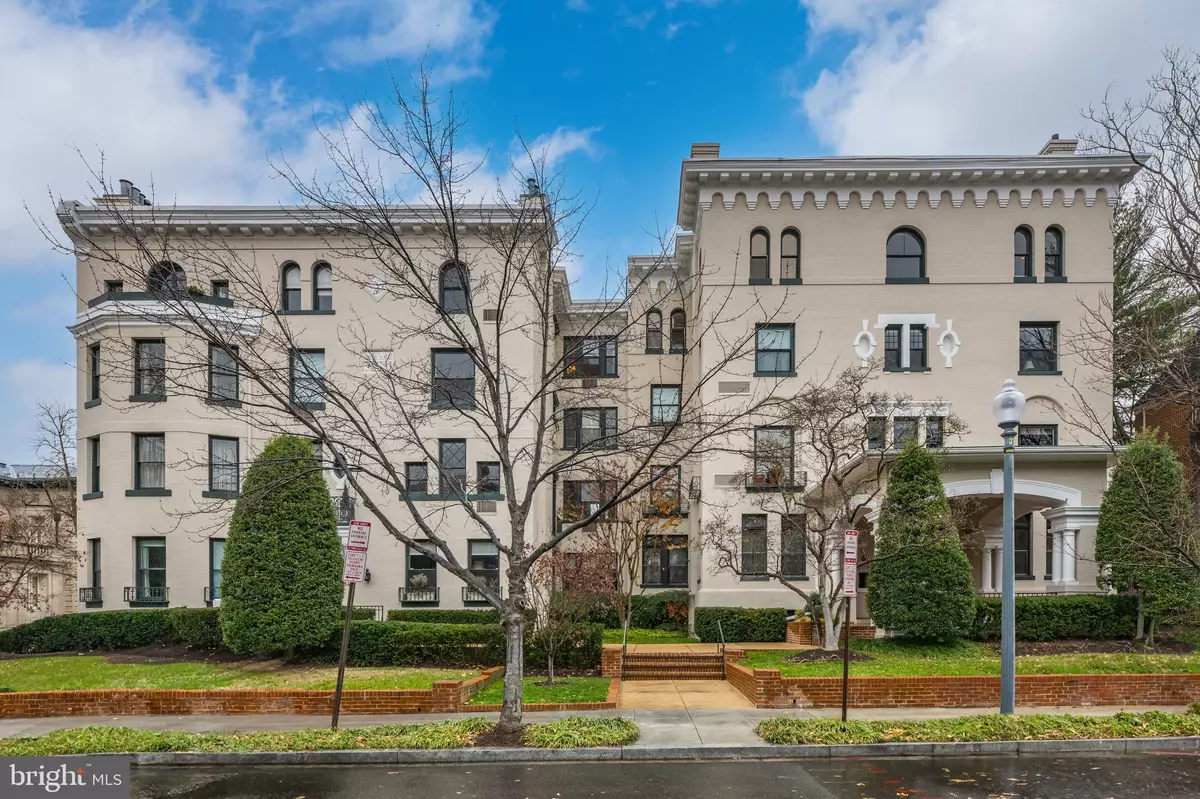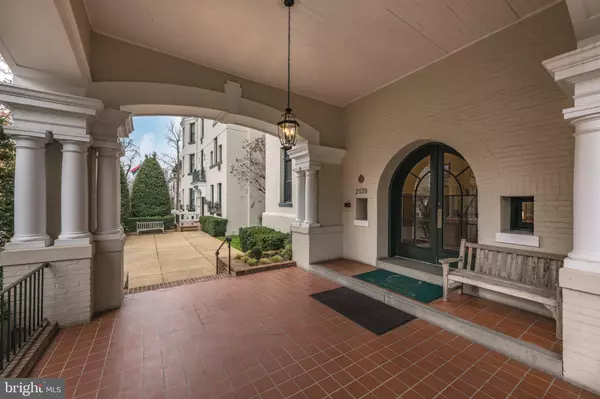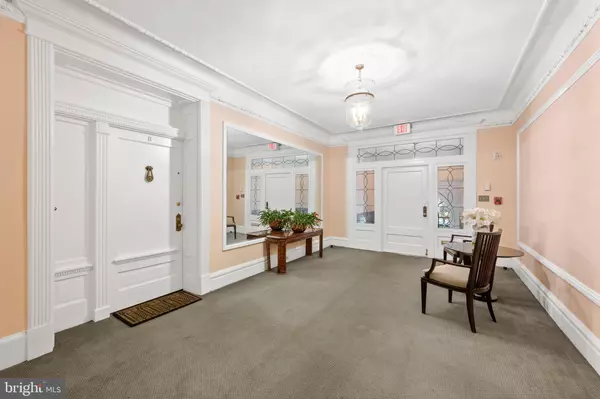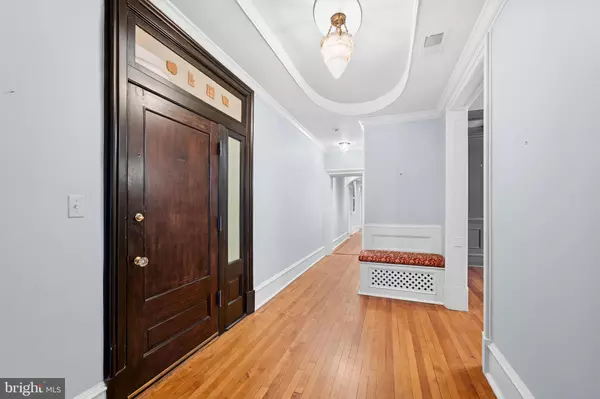3 Beds
2 Baths
2,222 SqFt
3 Beds
2 Baths
2,222 SqFt
Key Details
Property Type Condo
Sub Type Condo/Co-op
Listing Status Under Contract
Purchase Type For Sale
Square Footage 2,222 sqft
Price per Sqft $715
Subdivision Kalorama
MLS Listing ID DCDC2171696
Style Beaux Arts
Bedrooms 3
Full Baths 2
Condo Fees $1,599/mo
HOA Y/N N
Abv Grd Liv Area 2,222
Originating Board BRIGHT
Year Built 1912
Annual Tax Amount $12,453
Tax Year 2024
Property Description
An entry foyer leads to the living room which features a gas fireplace and JD Ireland custom-designed bookshelves and light fixture by Lindsey Adelman. The formal dining room seats a large party and features an antique art deco chandelier. The den, which also offers custom built-ins is a wonderful respite for intimate conversation. Well-maintained original wood floors, elegant mouldings and nearly 10' ceilings carry through the apartment.
The large chef's kitchen features stainless appliances, a stove with range hood, wall oven, dishwasher, wine refrigerator. An adjacent breakfast room is excellent for informal dining.
A spacious primary suite has a dressing room, vast walk-in closets & built-in cabinetry. The primary bathroom features a soaking tub and a marble shower. A large, private screened porch with retractable privacy shades is an excellent spot for morning coffee, pilates, an evening glass of wine – or any time of day, really, we don't judge.
The second bedroom is currently configured as an office with custom built-ins by Hardwood Artisans/JD Ireland. The second and third bedroom enjoy the use of an elegant crema marfil marble hall bath.
Other conveniences include a laundry room with in-unit washer & dryer, central air conditioning and a secured entry with intercom system.
The professionally-managed Chancellery is a pet-friendly condominium and offers rental parking on a wait list.
This leafy residential neighborhood offers an unrivaled combination of tranquility and proximity to the heart of the city! Sheridan-Kalorama neighborhood residents enjoy gorgeous Mitchell Park, Sheridan Circle, Kalorama Park, award-winning restaurants, proximity to all amenities of Dupont Circle & Adams Morgan, and convenient access to Woodley & Dupont Metro stops.
Photos are virtually staged. Square footage is per floor plan and differs slightly from tax record. Broker makes no specific representation as to square footage. Property will not have an open house, please arrange a tour with an agent.
Location
State DC
County Washington
Rooms
Other Rooms Living Room, Dining Room, Primary Bedroom, Bedroom 2, Bedroom 3, Kitchen, Den, Foyer, Bathroom 2, Primary Bathroom
Main Level Bedrooms 3
Interior
Hot Water Natural Gas
Heating Radiator
Cooling Central A/C
Fireplaces Number 1
Fireplaces Type Gas/Propane
Fireplace Y
Heat Source Natural Gas
Laundry Has Laundry, Washer In Unit, Dryer In Unit
Exterior
Amenities Available None
Water Access N
Accessibility None
Garage N
Building
Story 1
Unit Features Garden 1 - 4 Floors
Sewer Public Sewer
Water Public
Architectural Style Beaux Arts
Level or Stories 1
Additional Building Above Grade, Below Grade
New Construction N
Schools
School District District Of Columbia Public Schools
Others
Pets Allowed Y
HOA Fee Include Common Area Maintenance,Ext Bldg Maint,Heat,Management,Sewer,Snow Removal,Water
Senior Community No
Tax ID 2527//2069
Ownership Condominium
Security Features Main Entrance Lock
Acceptable Financing Cash, Conventional
Listing Terms Cash, Conventional
Financing Cash,Conventional
Special Listing Condition Standard
Pets Allowed Cats OK, Dogs OK

GET MORE INFORMATION
CRS, DRI, Notary | Assistant Broker | Lic# J: LIC#99697 | C: LIC#602439






