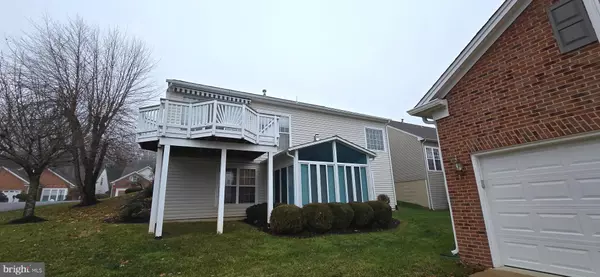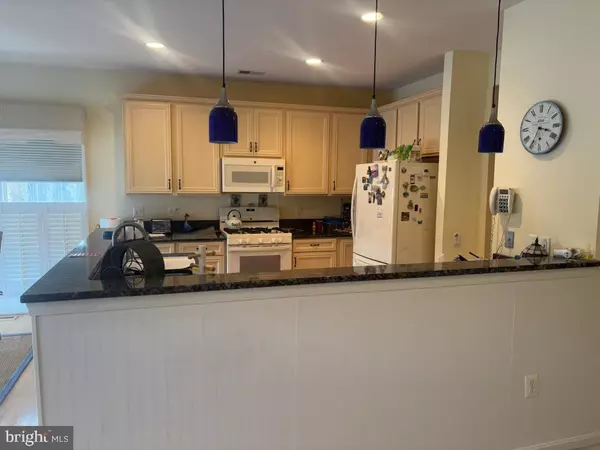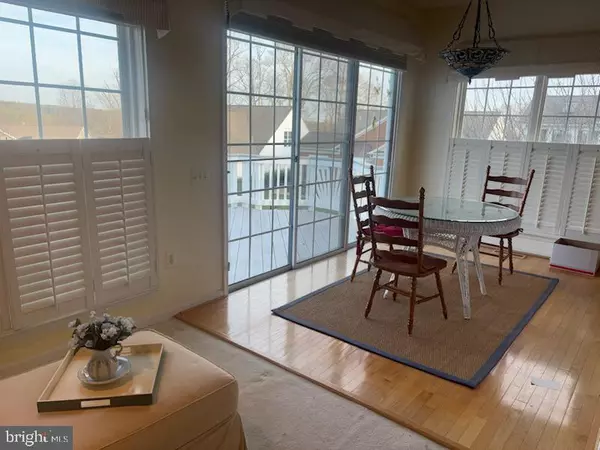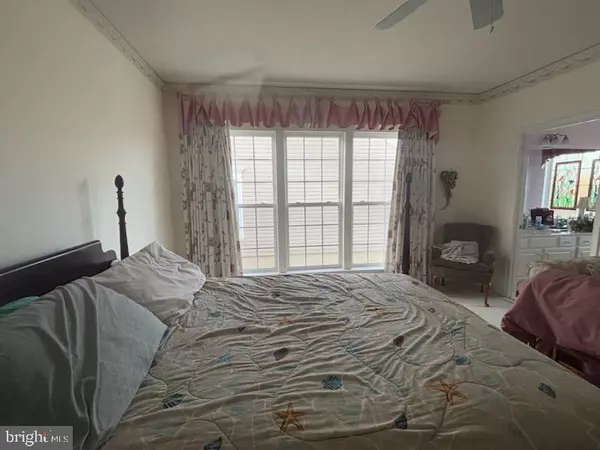3 Beds
3 Baths
3,123 SqFt
3 Beds
3 Baths
3,123 SqFt
Key Details
Property Type Single Family Home
Sub Type Detached
Listing Status Pending
Purchase Type For Sale
Square Footage 3,123 sqft
Price per Sqft $211
Subdivision River Ridge
MLS Listing ID VAPW2084696
Style Ranch/Rambler
Bedrooms 3
Full Baths 3
HOA Fees $222/mo
HOA Y/N Y
Abv Grd Liv Area 1,842
Originating Board BRIGHT
Year Built 2001
Annual Tax Amount $6,168
Tax Year 2024
Lot Size 8,690 Sqft
Acres 0.2
Property Description
Location
State VA
County Prince William
Zoning RPC
Rooms
Other Rooms Living Room, Dining Room, Primary Bedroom, Bedroom 2, Kitchen, Breakfast Room, Recreation Room, Bathroom 2, Primary Bathroom, Screened Porch
Basement Fully Finished, Rear Entrance, Walkout Level, Windows
Main Level Bedrooms 2
Interior
Interior Features Bathroom - Soaking Tub, Built-Ins, Carpet, Ceiling Fan(s), Entry Level Bedroom, Family Room Off Kitchen, Floor Plan - Open, Kitchen - Table Space, Recessed Lighting, Sprinkler System, Walk-in Closet(s), Window Treatments, Wood Floors
Hot Water Natural Gas
Heating Forced Air
Cooling Ceiling Fan(s), Central A/C
Fireplaces Number 1
Fireplaces Type Fireplace - Glass Doors, Gas/Propane, Mantel(s)
Equipment Built-In Microwave, Dishwasher, Disposal, Dryer, Exhaust Fan, Icemaker, Oven/Range - Gas, Stove, Washer, Water Heater, Refrigerator
Fireplace Y
Window Features Double Pane
Appliance Built-In Microwave, Dishwasher, Disposal, Dryer, Exhaust Fan, Icemaker, Oven/Range - Gas, Stove, Washer, Water Heater, Refrigerator
Heat Source Natural Gas
Laundry Dryer In Unit, Washer In Unit
Exterior
Parking Features Garage - Front Entry, Garage Door Opener
Garage Spaces 2.0
Water Access N
Accessibility None
Attached Garage 2
Total Parking Spaces 2
Garage Y
Building
Story 2
Foundation Concrete Perimeter
Sewer Public Sewer
Water Public
Architectural Style Ranch/Rambler
Level or Stories 2
Additional Building Above Grade, Below Grade
New Construction N
Schools
School District Prince William County Public Schools
Others
HOA Fee Include Common Area Maintenance,Lawn Maintenance,Pool(s),Recreation Facility,Reserve Funds,Snow Removal,Trash
Senior Community Yes
Age Restriction 55
Tax ID 8393-45-5338
Ownership Fee Simple
SqFt Source Assessor
Acceptable Financing Cash, Conventional, FHA, VA
Listing Terms Cash, Conventional, FHA, VA
Financing Cash,Conventional,FHA,VA
Special Listing Condition Standard

GET MORE INFORMATION
CRS, DRI, Notary | Assistant Broker | Lic# J: LIC#99697 | C: LIC#602439






