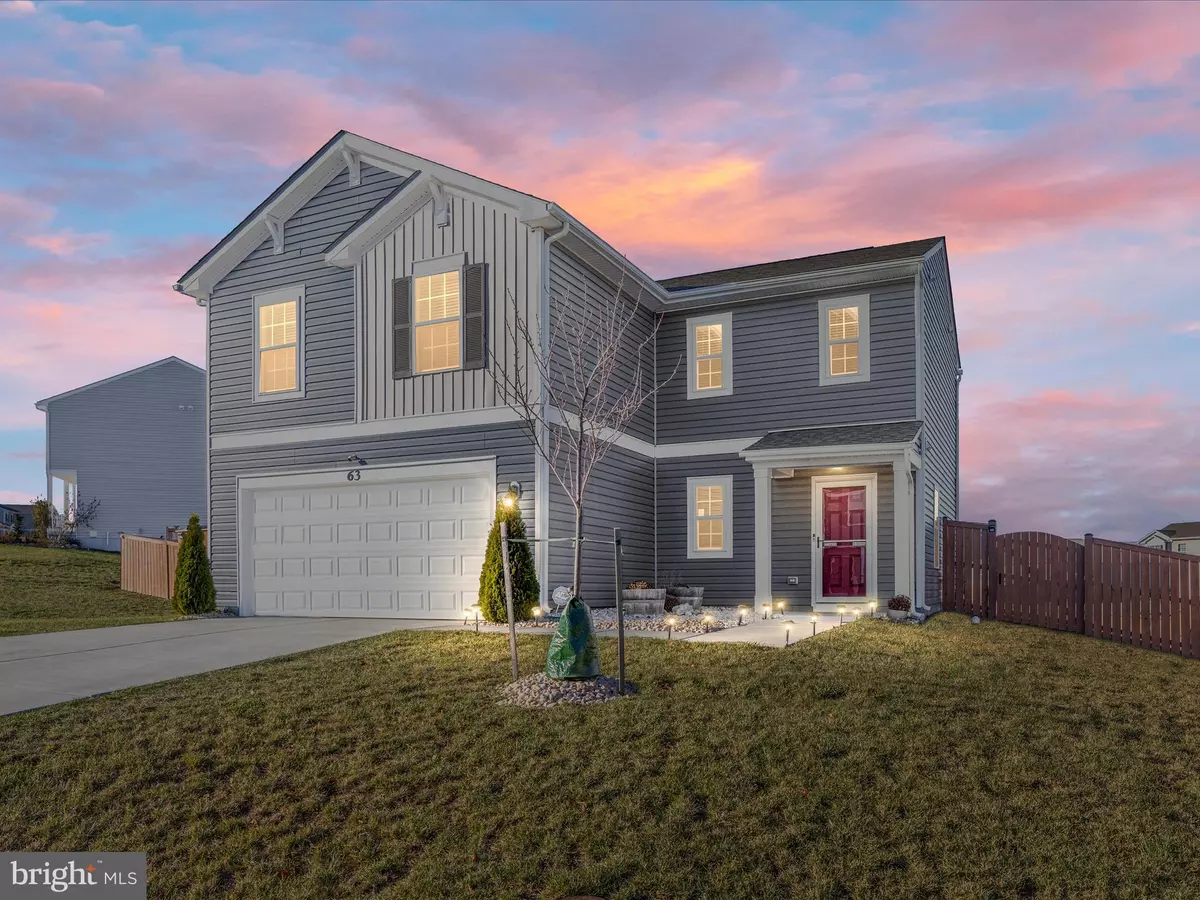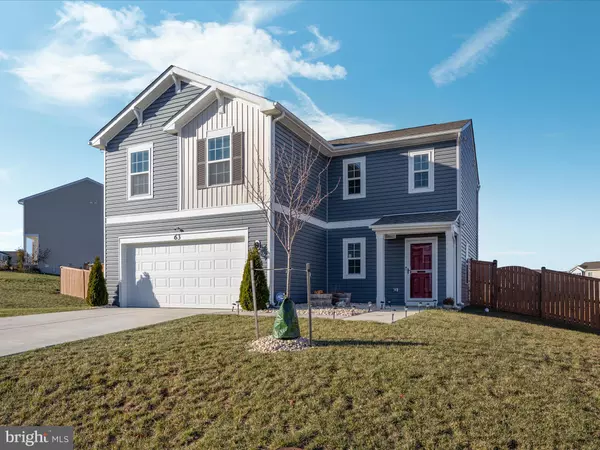4 Beds
3 Baths
0.27 Acres Lot
4 Beds
3 Baths
0.27 Acres Lot
Key Details
Property Type Single Family Home
Sub Type Detached
Listing Status Active
Purchase Type For Sale
Subdivision Magnolia Springs
MLS Listing ID WVJF2015116
Style Transitional
Bedrooms 4
Full Baths 2
Half Baths 1
HOA Fees $61/mo
HOA Y/N Y
Originating Board BRIGHT
Year Built 2021
Annual Tax Amount $1,110
Tax Year 2022
Lot Size 0.268 Acres
Acres 0.27
Lot Dimensions 0.00 x 0.00
Property Description
The main level boasts LVP flooring throughout, a family room, a gorgeous kitchen with table space, granite counters, and a half bath. The kitchen is fully equipped with stainless steel appliances, including a 25 cu. ft. side-by-side refrigerator with in-door water/ice, dishwasher, disposal, range, and microwave.
The upper level includes a spacious primary suite with a large walk-in closet and an en-suite bathroom featuring a dual vanity, a walk-in shower, and a linen closet. Additionally, there are three generously sized bedrooms and a full bathroom with dual vanities, offering plenty of space for family or guests. A convenient upper-level laundry room adds functionality to the home.
Outdoor living is enhanced with a custom-built 14x16 covered back porch featuring a ceiling fan and lighting, as well as a concrete patio pad perfect for grilling. The fully fenced private backyard includes an 8x10 storage shed and provides additional space for relaxation and entertainment.
Other features include ceiling fans, window blinds, a custom patio door with built-in blinds, a water softener, upgraded lighting & faucets, and an epoxy-coated garage floor. Smart home features include a Wi-Fi video doorbell, keyless entry front door lock with deadbolt, and a mobile app-controlled garage door opener for added convenience.
The home is in an excellent location near stores, schools, shopping, and commuter routes. Schedule your showing today!
Location
State WV
County Jefferson
Zoning 100
Rooms
Other Rooms Primary Bedroom, Bedroom 2, Bedroom 3, Bedroom 4, Kitchen, Family Room, Foyer, Laundry, Primary Bathroom, Full Bath, Half Bath
Interior
Interior Features Breakfast Area, Combination Dining/Living, Combination Kitchen/Living, Floor Plan - Open, Kitchen - Gourmet, Kitchen - Island, Pantry, Recessed Lighting, Bathroom - Stall Shower, Bathroom - Tub Shower, Upgraded Countertops, Walk-in Closet(s), Window Treatments
Hot Water Electric
Heating Energy Star Heating System, Forced Air, Heat Pump - Electric BackUp
Cooling Energy Star Cooling System, Heat Pump(s)
Flooring Laminated, Partially Carpeted
Equipment Disposal, Dryer - Electric, Energy Efficient Appliances, ENERGY STAR Clothes Washer, ENERGY STAR Dishwasher, ENERGY STAR Refrigerator, Icemaker, Microwave, Oven - Single, Oven/Range - Electric, Stainless Steel Appliances, Water Heater
Fireplace N
Window Features Double Pane,Energy Efficient,Low-E,Insulated,Screens
Appliance Disposal, Dryer - Electric, Energy Efficient Appliances, ENERGY STAR Clothes Washer, ENERGY STAR Dishwasher, ENERGY STAR Refrigerator, Icemaker, Microwave, Oven - Single, Oven/Range - Electric, Stainless Steel Appliances, Water Heater
Heat Source Electric
Laundry Upper Floor, Washer In Unit, Dryer In Unit
Exterior
Exterior Feature Porch(es)
Parking Features Garage - Front Entry, Garage Door Opener
Garage Spaces 2.0
Fence Privacy, Rear
Utilities Available Electric Available, Phone Available, Sewer Available, Water Available, Under Ground
Amenities Available Jog/Walk Path
Water Access N
Roof Type Architectural Shingle
Accessibility None
Porch Porch(es)
Attached Garage 2
Total Parking Spaces 2
Garage Y
Building
Story 2
Foundation Passive Radon Mitigation, Slab
Sewer Public Sewer
Water Public
Architectural Style Transitional
Level or Stories 2
Additional Building Above Grade, Below Grade
Structure Type Dry Wall
New Construction N
Schools
High Schools Washington
School District Jefferson County Schools
Others
HOA Fee Include Common Area Maintenance,Management,Snow Removal,Trash
Senior Community No
Tax ID 02 10F013300000000
Ownership Fee Simple
SqFt Source Assessor
Security Features Smoke Detector
Acceptable Financing Conventional, FHA, USDA, VA
Listing Terms Conventional, FHA, USDA, VA
Financing Conventional,FHA,USDA,VA
Special Listing Condition Standard

GET MORE INFORMATION
CRS, DRI, Notary | Assistant Broker | Lic# J: LIC#99697 | C: LIC#602439






