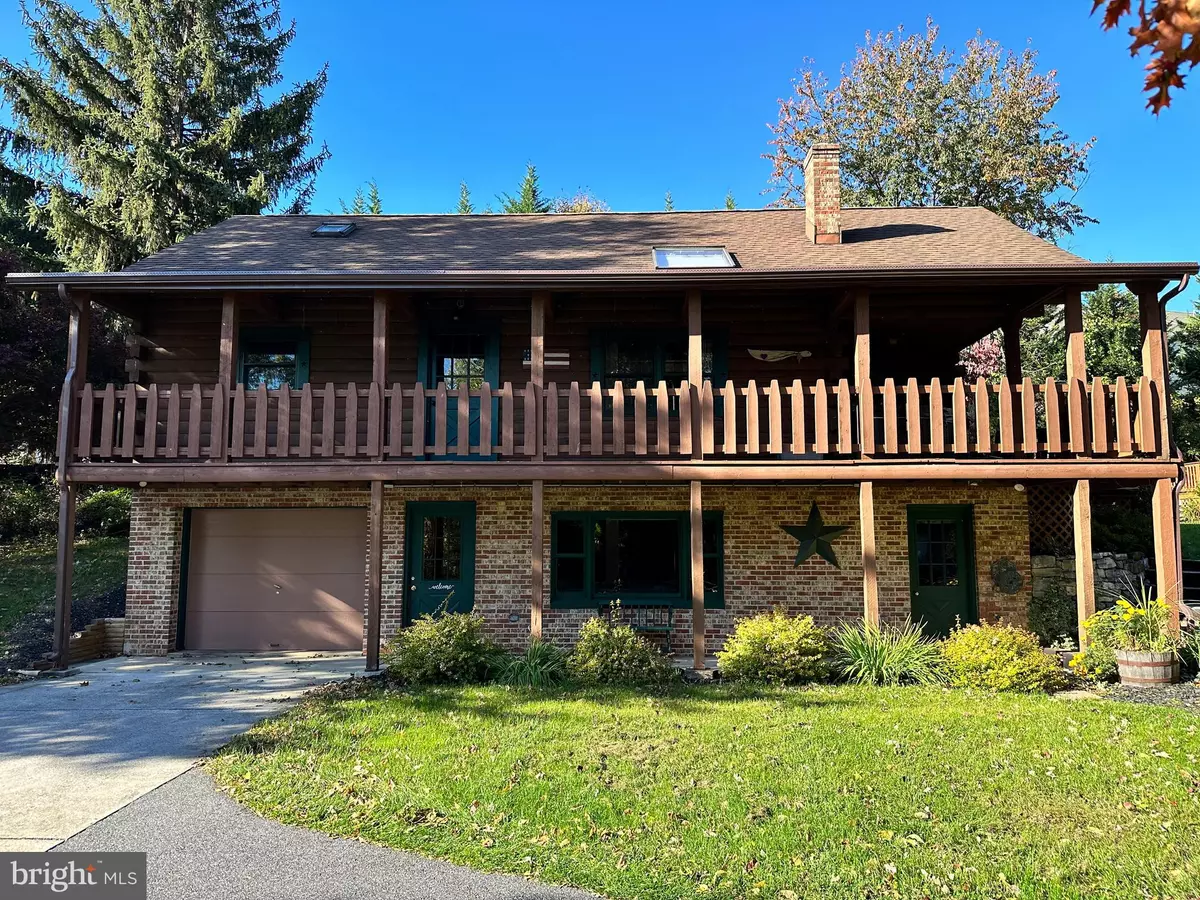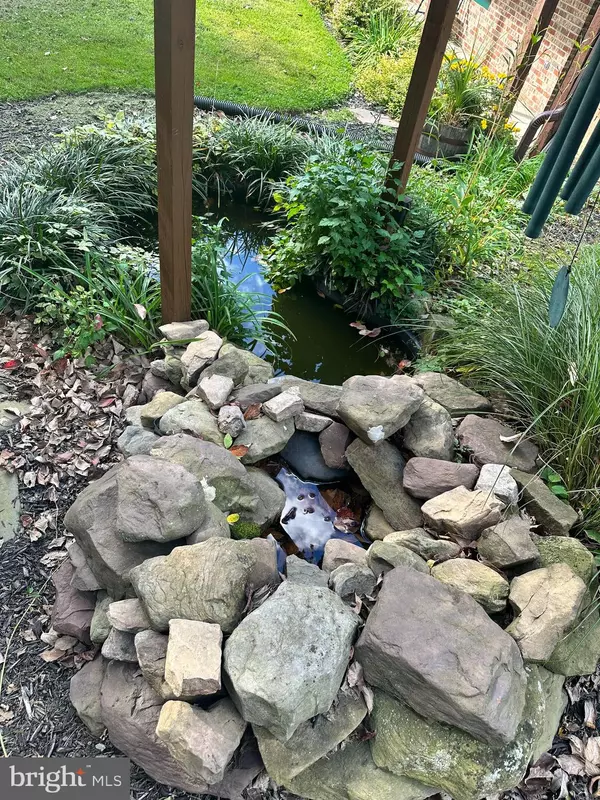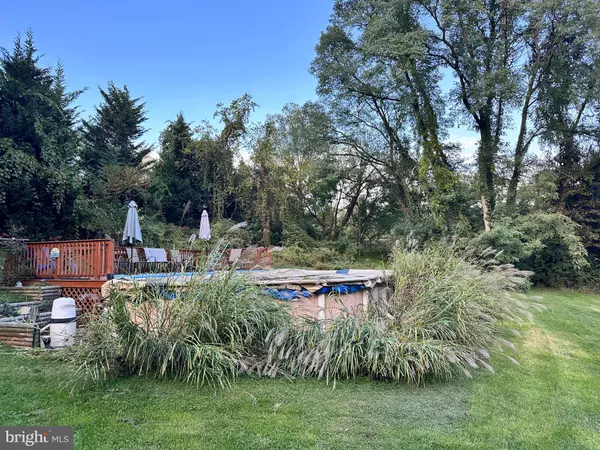3 Beds
2 Baths
2,691 SqFt
3 Beds
2 Baths
2,691 SqFt
Key Details
Property Type Single Family Home
Sub Type Detached
Listing Status Active
Purchase Type For Sale
Square Footage 2,691 sqft
Price per Sqft $221
Subdivision Lower Swatara Township
MLS Listing ID PADA2040594
Style Log Home,Traditional
Bedrooms 3
Full Baths 1
Half Baths 1
HOA Y/N N
Abv Grd Liv Area 1,730
Originating Board BRIGHT
Year Built 1986
Annual Tax Amount $4,862
Tax Year 2022
Lot Size 1.280 Acres
Acres 1.28
Property Description
This stunning 3 bedroom, 1.5 bath log cabin is the perfect getaway, nestled on a private lot with ample space and amenities. Featuring exposed wood throughout, the home boasts a cozy and rustic ambiance that will make you feel right at home.
The main level offers an open-concept living area with a fully equipped kitchen, complete with granite countertops and new appliances. Step outside to the wraparound deck and enjoy the beautiful wooded views, or take a dip in the above-ground pool and relax in the hot tub.
Upstairs, the loft area provides additional living space, while the main floor bedrooms offer comfortable sleeping quarters. An attached one-car garage and a separate two-car detached garage provide ample storage and parking.
Ideal for short-term rentals, this cabin is currently a successful vacation property and can be sold fully furnished, making it a turnkey investment opportunity. Gather around the fire pit in the evenings, or explore the nearby hiking trails - this private oasis has it all.
Don't miss your chance to own this one-of-a-kind retreat! Schedule a showing today.
Location
State PA
County Dauphin
Area Lower Swatara Twp (14036)
Zoning RESIDENTIAL
Rooms
Other Rooms Living Room, Dining Room, Bedroom 2, Bedroom 3, Kitchen, Family Room, Bedroom 1, Laundry, Loft, Office, Storage Room, Half Bath
Basement Daylight, Full, Front Entrance, Garage Access, Heated, Interior Access, Outside Entrance, Full, Fully Finished
Main Level Bedrooms 2
Interior
Interior Features Breakfast Area, Ceiling Fan(s), Combination Dining/Living, Combination Kitchen/Dining, Combination Kitchen/Living, Dining Area, Exposed Beams, Floor Plan - Open, Kitchen - Island, Stove - Pellet, Wood Floors, Window Treatments, WhirlPool/HotTub, Upgraded Countertops
Hot Water Electric
Heating Programmable Thermostat, Zoned
Cooling Ceiling Fan(s), Ductless/Mini-Split, Zoned, Programmable Thermostat
Flooring Wood, Carpet
Fireplaces Number 1
Fireplaces Type Free Standing, Other, Wood
Equipment Refrigerator, Dishwasher, Washer, Dryer - Electric, Built-In Microwave, Oven/Range - Electric, Oven - Double
Fireplace Y
Window Features Energy Efficient,Double Pane
Appliance Refrigerator, Dishwasher, Washer, Dryer - Electric, Built-In Microwave, Oven/Range - Electric, Oven - Double
Heat Source Electric, Wood
Laundry Lower Floor, Basement
Exterior
Exterior Feature Deck(s), Balcony, Patio(s), Wrap Around
Parking Features Basement Garage, Garage - Front Entry, Garage Door Opener, Inside Access, Oversized
Garage Spaces 3.0
Water Access N
Accessibility 2+ Access Exits
Porch Deck(s), Balcony, Patio(s), Wrap Around
Attached Garage 1
Total Parking Spaces 3
Garage Y
Building
Lot Description Backs to Trees, Landscaping, Not In Development, Private
Story 2.5
Foundation Slab
Sewer Private Sewer
Water Public
Architectural Style Log Home, Traditional
Level or Stories 2.5
Additional Building Above Grade, Below Grade
New Construction N
Schools
High Schools Middletown Area High School
School District Middletown Area
Others
Senior Community No
Tax ID 36-004-095-000-0000
Ownership Fee Simple
SqFt Source Estimated
Security Features Exterior Cameras
Acceptable Financing Cash, Conventional
Listing Terms Cash, Conventional
Financing Cash,Conventional
Special Listing Condition Standard

GET MORE INFORMATION
CRS, DRI, Notary | Assistant Broker | Lic# J: LIC#99697 | C: LIC#602439






