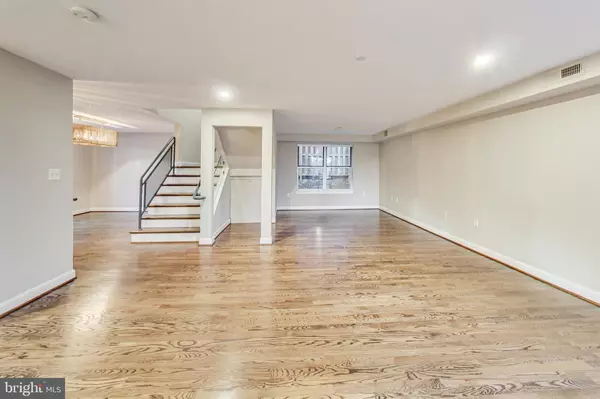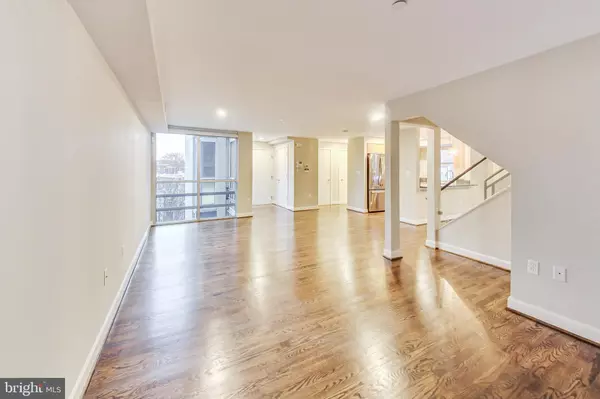2 Beds
3 Baths
1,640 SqFt
2 Beds
3 Baths
1,640 SqFt
OPEN HOUSE
Sun Jan 19, 1:00pm - 3:00pm
Key Details
Property Type Condo
Sub Type Condo/Co-op
Listing Status Active
Purchase Type For Sale
Square Footage 1,640 sqft
Price per Sqft $701
Subdivision U Street
MLS Listing ID DCDC2170240
Style Contemporary
Bedrooms 2
Full Baths 2
Half Baths 1
Condo Fees $782/mo
HOA Y/N N
Abv Grd Liv Area 1,640
Originating Board BRIGHT
Year Built 1970
Annual Tax Amount $7,121
Tax Year 2024
Property Description
A separately deeded garage parking space is also included in the sale of the property. The monthly condo fee includes: water, trash, sewer, elevator maintenance, common area maintenance, and reserves.
Location
State DC
County Washington
Interior
Hot Water Electric
Heating Forced Air
Cooling Central A/C
Flooring Hardwood, Ceramic Tile
Fireplace N
Heat Source Natural Gas
Laundry Washer In Unit, Dryer In Unit, Upper Floor
Exterior
Exterior Feature Deck(s)
Parking Features Garage - Front Entry
Garage Spaces 1.0
Amenities Available Elevator
Water Access N
Accessibility Elevator
Porch Deck(s)
Attached Garage 1
Total Parking Spaces 1
Garage Y
Building
Story 2
Unit Features Garden 1 - 4 Floors
Sewer Public Sewer
Water Public
Architectural Style Contemporary
Level or Stories 2
Additional Building Above Grade, Below Grade
New Construction N
Schools
School District District Of Columbia Public Schools
Others
Pets Allowed Y
HOA Fee Include Common Area Maintenance,Ext Bldg Maint,Reserve Funds,Sewer,Water,Trash
Senior Community No
Tax ID 2660//2028
Ownership Condominium
Security Features Security Gate,Smoke Detector,Intercom,Carbon Monoxide Detector(s)
Acceptable Financing Cash, Conventional, Other
Listing Terms Cash, Conventional, Other
Financing Cash,Conventional,Other
Special Listing Condition Standard
Pets Allowed Number Limit

GET MORE INFORMATION
CRS, DRI, Notary | Assistant Broker | Lic# J: LIC#99697 | C: LIC#602439






