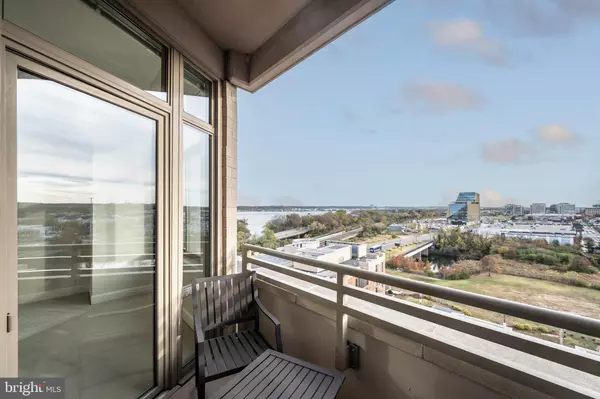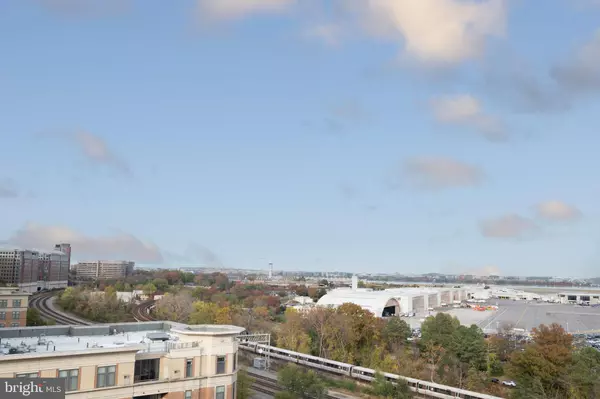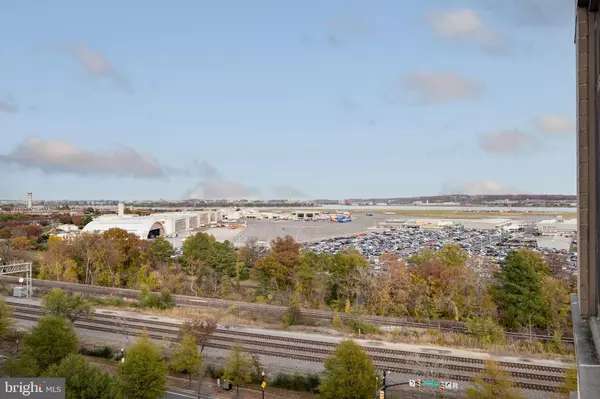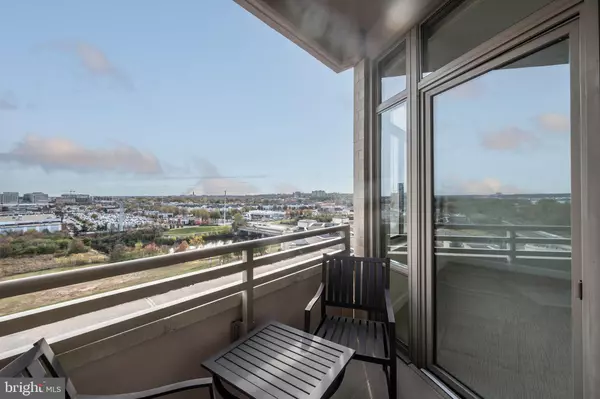3 Beds
3 Baths
2,126 SqFt
3 Beds
3 Baths
2,126 SqFt
Key Details
Property Type Condo
Sub Type Condo/Co-op
Listing Status Active
Purchase Type For Sale
Square Footage 2,126 sqft
Price per Sqft $512
Subdivision Crystal City
MLS Listing ID VAAR2050902
Style Contemporary
Bedrooms 3
Full Baths 2
Half Baths 1
Condo Fees $951/mo
HOA Y/N N
Abv Grd Liv Area 2,126
Originating Board BRIGHT
Year Built 2007
Annual Tax Amount $11,077
Tax Year 2024
Property Description
Welcome to The Eclipse at Center Park! This exceptional 3-bedroom, 2.5-bathroom corner condominium offers a rare blend of modern luxury and breathtaking views of the Washington Monument, U.S. Capitol, and Potomac River.
Perched on the 10th floor, this sun-drenched unit features multiple balconies, flooding the space with natural light and creating the perfect setting for both relaxation and entertainment. The open floor plan boasts a gourmet kitchen with granite countertops, stainless steel appliances, and a breakfast bar, seamlessly connecting to the living and dining areas.
The primary suite is a private oasis with its own balcony, a spacious walk-in closet, and a spa-like en-suite bathroom complete with dual vanities, a soaking tub, and a separate shower. Two additional bedrooms provide flexibility for guests, a home office, or creative spaces.
Residents of The Eclipse enjoy resort-style amenities, including a fitness center, pool, party room, rooftop terrace, and 24/7 concierge service. With two reserved garage parking spaces, easy Metro access, and proximity to Reagan National Airport, commuting is effortless.
Situated steps from shopping, dining, and the vibrant culture of National Landing, this home offers unparalleled convenience and sophistication.
Don't miss this extraordinary opportunity—schedule your private tour today!
Location
State VA
County Arlington
Zoning C-O-1.5
Rooms
Other Rooms Living Room, Dining Room, Primary Bedroom, Bedroom 2, Bedroom 3, Kitchen, Breakfast Room
Main Level Bedrooms 3
Interior
Hot Water Natural Gas
Heating Forced Air
Cooling Central A/C
Flooring Hardwood, Carpet
Equipment Built-In Microwave, Refrigerator, Six Burner Stove, Stainless Steel Appliances, Washer, Disposal, Dryer, Exhaust Fan
Furnishings No
Fireplace N
Appliance Built-In Microwave, Refrigerator, Six Burner Stove, Stainless Steel Appliances, Washer, Disposal, Dryer, Exhaust Fan
Heat Source Natural Gas
Laundry Dryer In Unit, Washer In Unit
Exterior
Exterior Feature Balcony, Balconies- Multiple
Parking Features Inside Access, Underground
Garage Spaces 2.0
Amenities Available Common Grounds, Community Center, Concierge, Elevator, Pool - Outdoor, Security, Party Room
Water Access N
View City, Panoramic, Water, River
Accessibility Elevator
Porch Balcony, Balconies- Multiple
Total Parking Spaces 2
Garage Y
Building
Story 1
Unit Features Hi-Rise 9+ Floors
Sewer Public Septic
Water Public
Architectural Style Contemporary
Level or Stories 1
Additional Building Above Grade, Below Grade
New Construction N
Schools
Elementary Schools Oakridge
Middle Schools Gunston
High Schools Wakefield
School District Arlington County Public Schools
Others
Pets Allowed Y
HOA Fee Include Ext Bldg Maint,Insurance,Reserve Funds,Snow Removal,Trash
Senior Community No
Tax ID 34-027-535
Ownership Condominium
Horse Property N
Special Listing Condition Standard
Pets Allowed Case by Case Basis

GET MORE INFORMATION
CRS, DRI, Notary | Assistant Broker | Lic# J: LIC#99697 | C: LIC#602439






