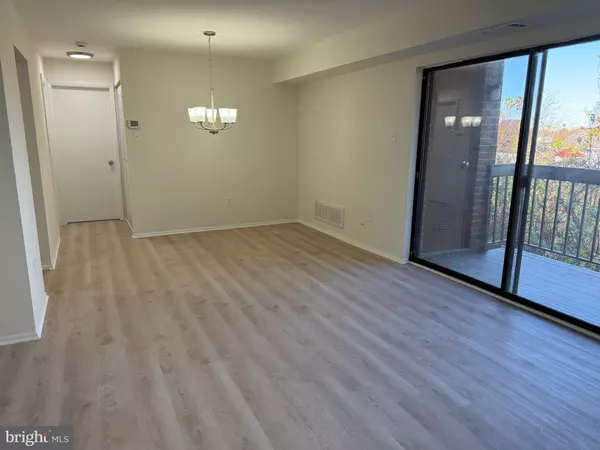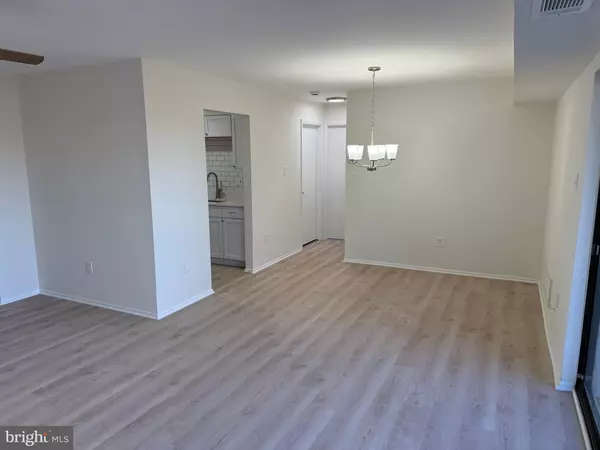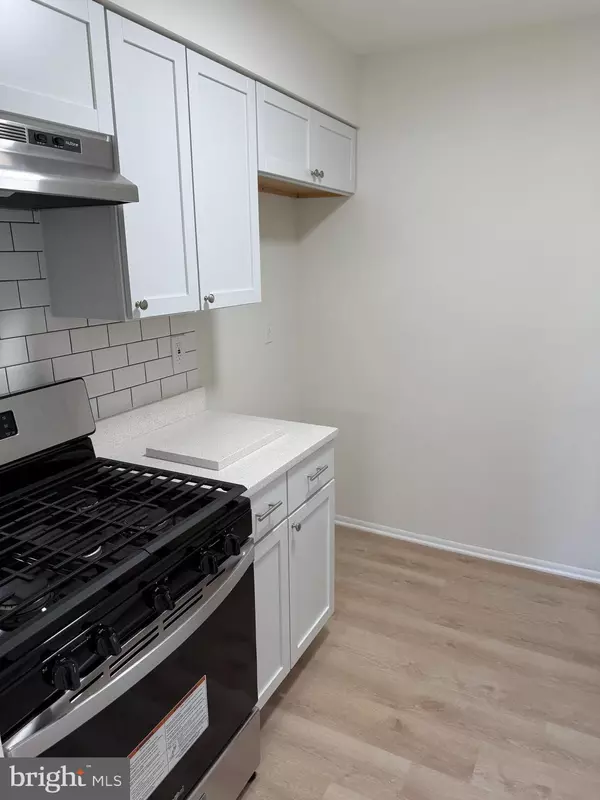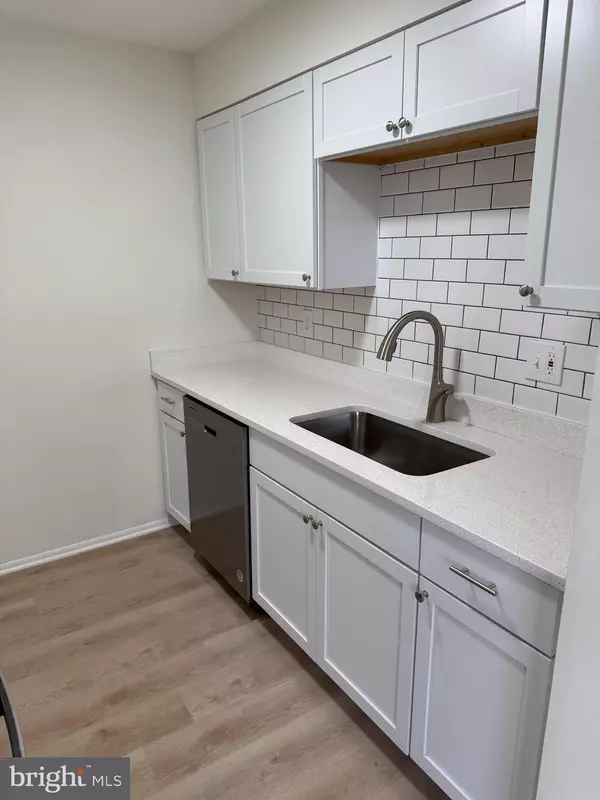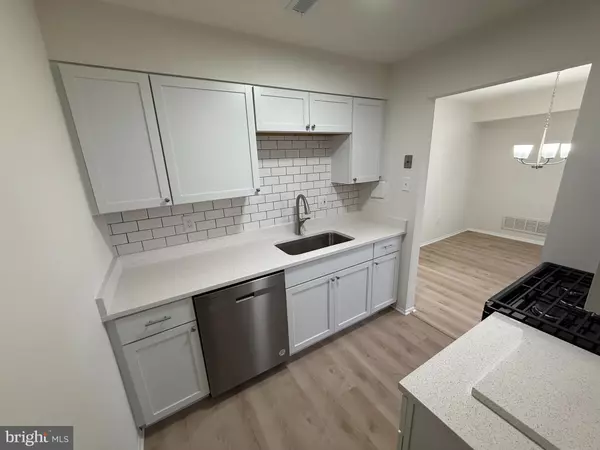2 Beds
1 Bath
956 SqFt
2 Beds
1 Bath
956 SqFt
Key Details
Property Type Condo
Sub Type Condo/Co-op
Listing Status Active
Purchase Type For Sale
Square Footage 956 sqft
Price per Sqft $224
Subdivision Sun Valley Condominiums
MLS Listing ID MDAA2099432
Style Contemporary
Bedrooms 2
Full Baths 1
Condo Fees $255/mo
HOA Y/N N
Abv Grd Liv Area 956
Originating Board BRIGHT
Year Built 1986
Annual Tax Amount $1,670
Tax Year 2024
Property Description
Location
State MD
County Anne Arundel
Zoning R15
Rooms
Other Rooms Living Room, Bedroom 2, Kitchen, Bedroom 1, Bathroom 1
Main Level Bedrooms 2
Interior
Interior Features Breakfast Area, Flat, Floor Plan - Open, Floor Plan - Traditional, Kitchen - Gourmet, Wine Storage
Hot Water Natural Gas
Heating Forced Air
Cooling Central A/C
Flooring Ceramic Tile, Luxury Vinyl Plank, Vinyl
Equipment Oven/Range - Gas, Stove, Water Heater, Dishwasher, Disposal, Range Hood
Fireplace N
Window Features Screens
Appliance Oven/Range - Gas, Stove, Water Heater, Dishwasher, Disposal, Range Hood
Heat Source Natural Gas
Laundry Has Laundry, Main Floor
Exterior
Exterior Feature Deck(s)
Utilities Available Above Ground, Natural Gas Available
Amenities Available Common Grounds
Water Access N
View Trees/Woods
Roof Type Unknown
Street Surface Access - On Grade,Approved,Black Top,Paved
Accessibility None
Porch Deck(s)
Garage N
Building
Story 1
Unit Features Garden 1 - 4 Floors
Sewer Public Sewer
Water Public
Architectural Style Contemporary
Level or Stories 1
Additional Building Above Grade, Below Grade
Structure Type Dry Wall
New Construction N
Schools
Elementary Schools Call School Board
Middle Schools Call School Board
High Schools Call School Board
School District Anne Arundel County Public Schools
Others
Pets Allowed Y
HOA Fee Include Common Area Maintenance,Snow Removal
Senior Community No
Tax ID 020376390031785
Ownership Condominium
Security Features Main Entrance Lock,Monitored,Intercom
Acceptable Financing Cash, Contract, Conventional, Negotiable, Private
Listing Terms Cash, Contract, Conventional, Negotiable, Private
Financing Cash,Contract,Conventional,Negotiable,Private
Special Listing Condition REO (Real Estate Owned)
Pets Allowed Case by Case Basis

GET MORE INFORMATION
CRS, DRI, Notary | Assistant Broker | Lic# J: LIC#99697 | C: LIC#602439


