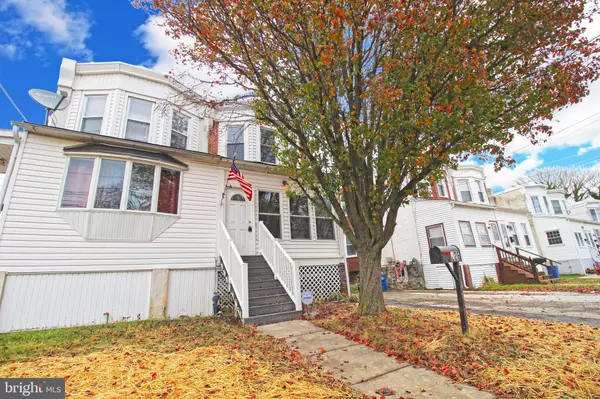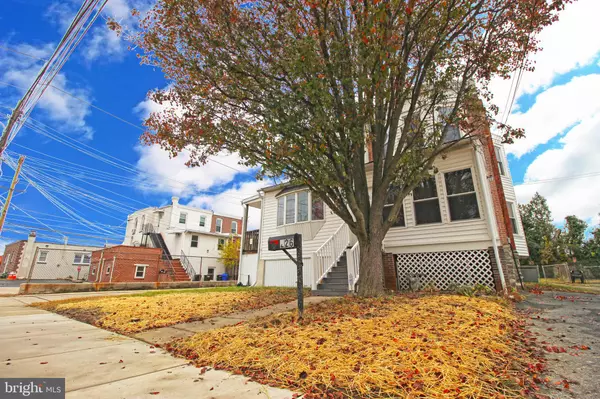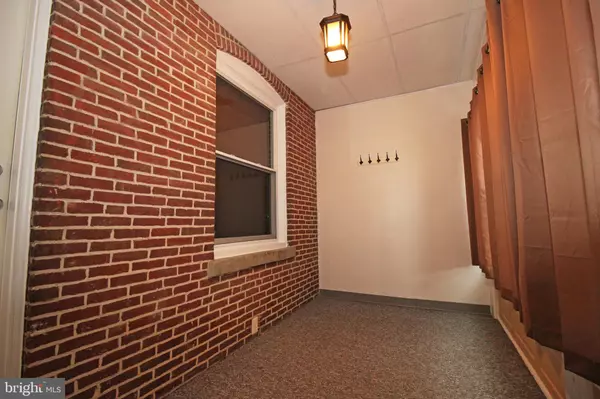3 Beds
1 Bath
1,412 SqFt
3 Beds
1 Bath
1,412 SqFt
Key Details
Property Type Single Family Home, Townhouse
Sub Type Twin/Semi-Detached
Listing Status Pending
Purchase Type For Sale
Square Footage 1,412 sqft
Price per Sqft $191
Subdivision None Available
MLS Listing ID PADE2079614
Style Traditional
Bedrooms 3
Full Baths 1
HOA Y/N N
Abv Grd Liv Area 1,412
Originating Board BRIGHT
Year Built 1910
Annual Tax Amount $4,902
Tax Year 2023
Lot Size 2,614 Sqft
Acres 0.06
Lot Dimensions 25.00 x 120.00
Property Description
Step through the front door and be greeted by the large, inviting living room, with tasteful laminate flooring. A separate dining room is ready to host your next dinner party, while the updated kitchen is a dream come true. It features ceramic tile floors and stainless appliances that will inspire your inner gourmet. The convenience of a laundry room on the first floor is hard to ignore.
Bringing in an abundance of natural light, the home feels bright and cozy, creating a tranquil space to unwind. Slide open the doors off the laundry room to reveal a new rear deck,(newly re-decked) perfect for sipping your morning coffee or hosting summertime barbecues.
Venture up to the second floor where you'll find 3 generously-sized bedrooms and a ceramic-tiled hall bath. All rooms offer ample space for relaxation, work, and storage. Additionally, the home's basement provides extra storage and has been recently painted - both walls and the floor.
As well as the fabulous features within, this home boasts an exceptional location. Perfectly positioned close to shopping centers, enticing eateries, public transportation, the airport, and major highways. If you're seeking a home that offers excellent walkability, this is it!
With this home, you're not just buying a property, you're investing in a lifestyle. It's more than just a home, it's a space where memories are created and life happens. Don't miss out on this opportunity, take advantage of it today!
Location
State PA
County Delaware
Area Ridley Twp (10438)
Zoning RES
Rooms
Other Rooms Living Room, Dining Room, Kitchen, Basement, Laundry
Basement Full, Windows, Improved
Interior
Interior Features Carpet, Ceiling Fan(s)
Hot Water Natural Gas
Heating Forced Air
Cooling Central A/C
Flooring Laminate Plank, Carpet, Ceramic Tile
Inclusions w/d, fridge, dw
Equipment Dishwasher, Disposal, Stove, Refrigerator, Washer
Fireplace N
Appliance Dishwasher, Disposal, Stove, Refrigerator, Washer
Heat Source Natural Gas
Exterior
Garage Spaces 2.0
Water Access N
Roof Type Flat,Pitched,Shingle
Accessibility None
Total Parking Spaces 2
Garage N
Building
Story 2
Foundation Stone
Sewer Public Sewer
Water Public
Architectural Style Traditional
Level or Stories 2
Additional Building Above Grade, Below Grade
New Construction N
Schools
High Schools Ridley
School District Ridley
Others
Senior Community No
Tax ID 38-04-00562-00
Ownership Fee Simple
SqFt Source Assessor
Acceptable Financing Cash, Conventional, FHA, VA
Listing Terms Cash, Conventional, FHA, VA
Financing Cash,Conventional,FHA,VA
Special Listing Condition Standard

GET MORE INFORMATION
CRS, DRI, Notary | Assistant Broker | Lic# J: LIC#99697 | C: LIC#602439






