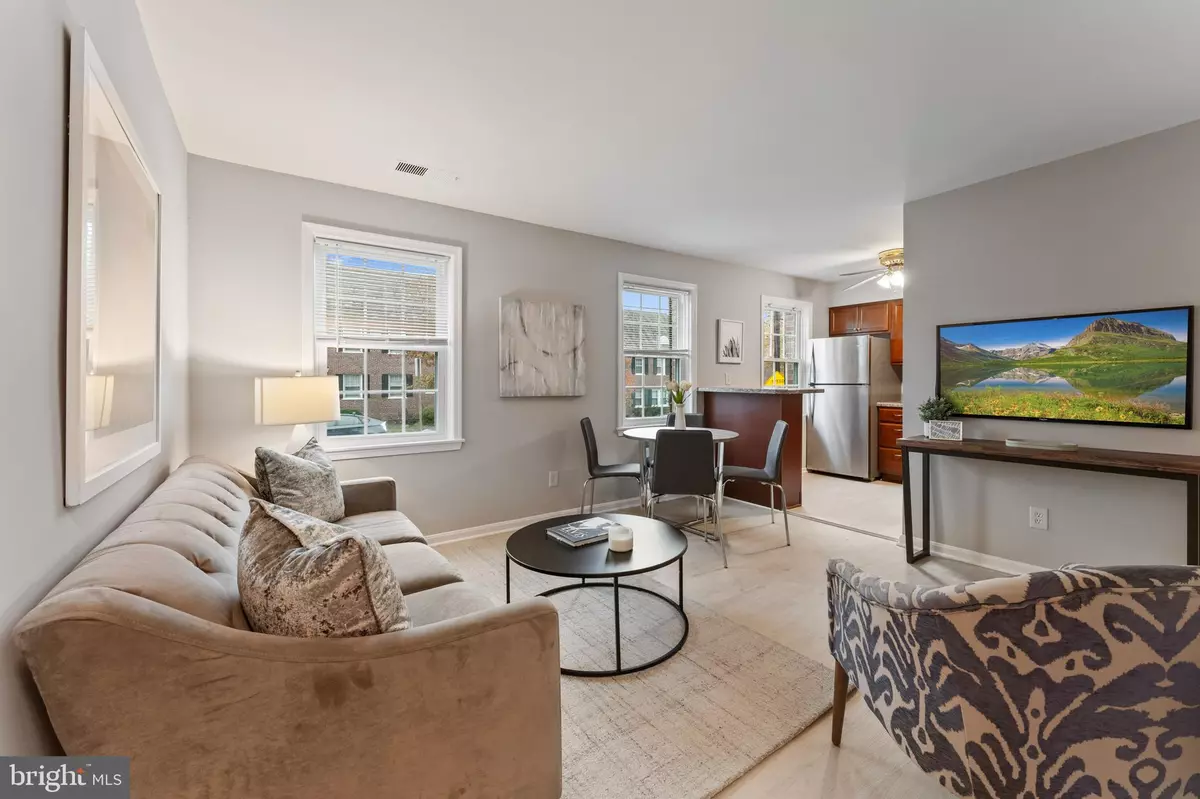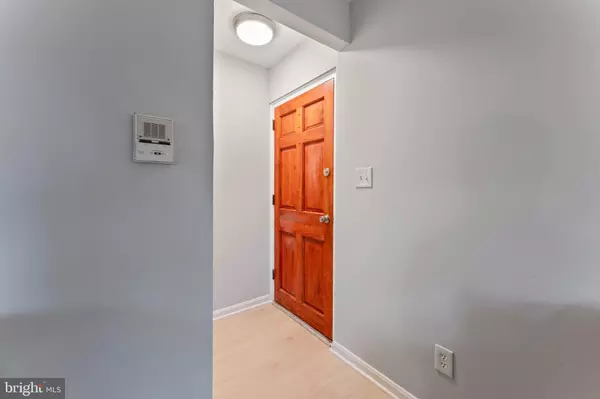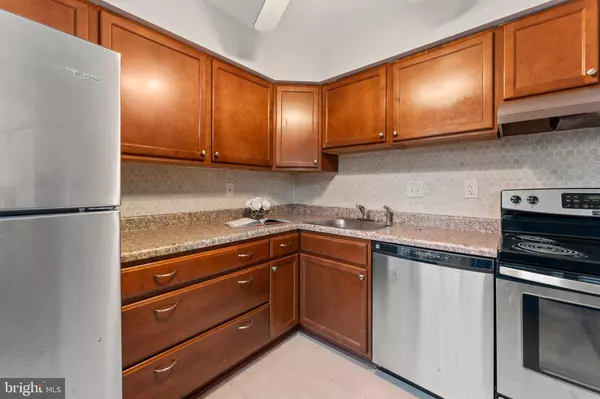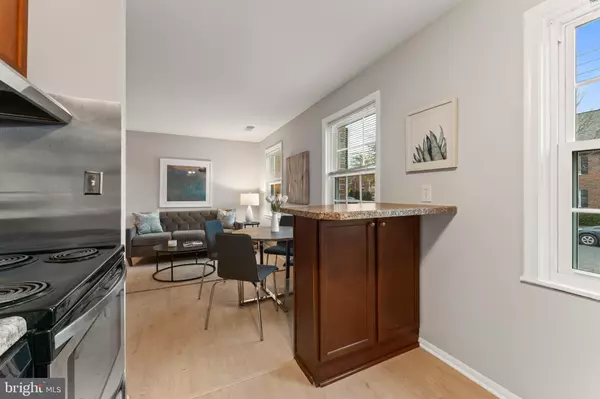2 Beds
1 Bath
593 SqFt
2 Beds
1 Bath
593 SqFt
Key Details
Property Type Condo
Sub Type Condo/Co-op
Listing Status Active
Purchase Type For Sale
Square Footage 593 sqft
Price per Sqft $286
Subdivision Hillcrest
MLS Listing ID DCDC2169592
Style Contemporary
Bedrooms 2
Full Baths 1
Condo Fees $509/mo
HOA Y/N N
Abv Grd Liv Area 593
Originating Board BRIGHT
Year Built 1940
Annual Tax Amount $1,159
Tax Year 2024
Property Description
Location
State DC
County Washington
Zoning RC
Rooms
Other Rooms Living Room, Dining Room, Primary Bedroom, Bedroom 2, Kitchen, Bathroom 1
Main Level Bedrooms 2
Interior
Interior Features Ceiling Fan(s), Combination Dining/Living, Floor Plan - Open
Hot Water Electric
Heating Forced Air
Cooling Central A/C
Equipment Oven/Range - Electric, Range Hood, Refrigerator, Washer/Dryer Stacked, Stainless Steel Appliances
Fireplace N
Appliance Oven/Range - Electric, Range Hood, Refrigerator, Washer/Dryer Stacked, Stainless Steel Appliances
Heat Source Electric
Exterior
Amenities Available Common Grounds
Water Access N
Accessibility None
Garage N
Building
Story 1
Unit Features Garden 1 - 4 Floors
Sewer Private Sewer
Water Public
Architectural Style Contemporary
Level or Stories 1
Additional Building Above Grade, Below Grade
New Construction N
Schools
School District District Of Columbia Public Schools
Others
Pets Allowed Y
HOA Fee Include Common Area Maintenance,Ext Bldg Maint,Insurance,Lawn Maintenance,Management,Reserve Funds,Snow Removal,Trash,Water
Senior Community No
Tax ID 5673//2142
Ownership Condominium
Special Listing Condition Standard
Pets Allowed No Pet Restrictions

GET MORE INFORMATION
CRS, DRI, Notary | Assistant Broker | Lic# J: LIC#99697 | C: LIC#602439






