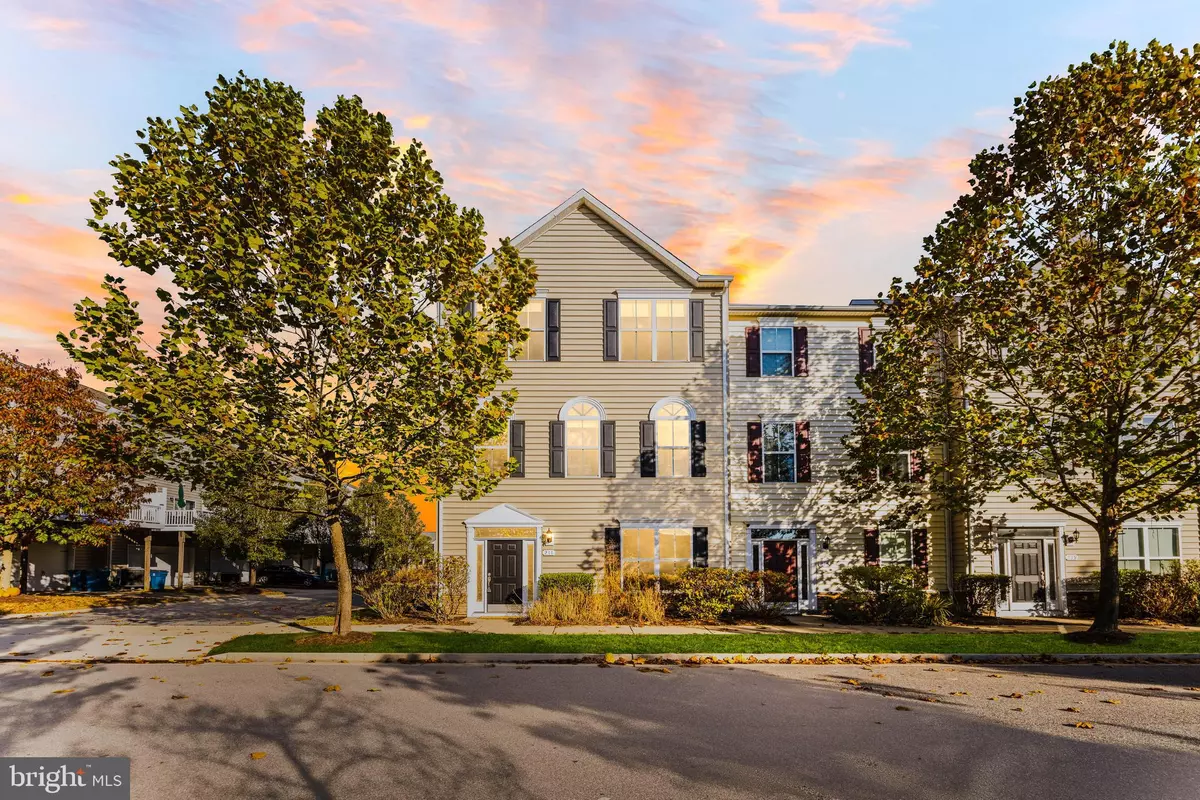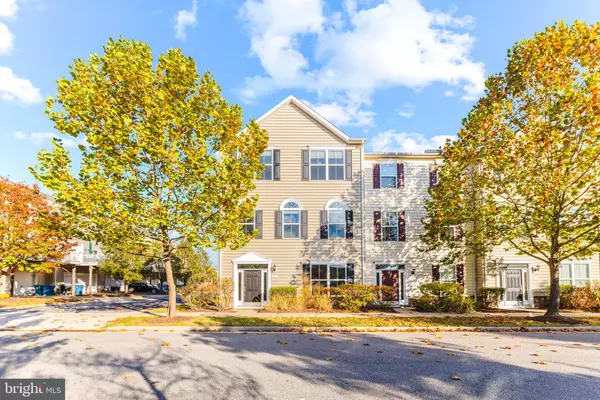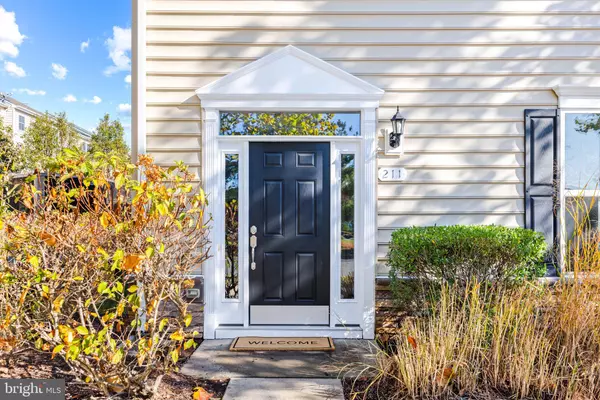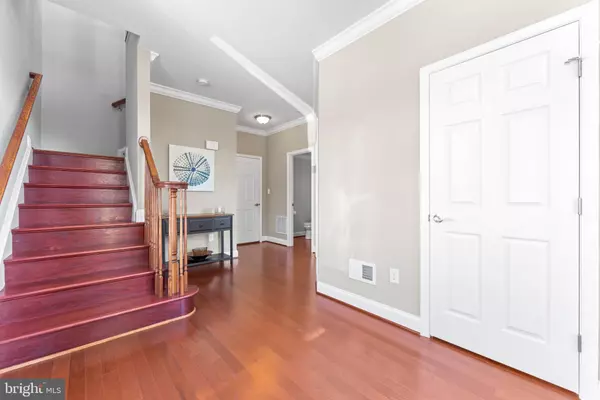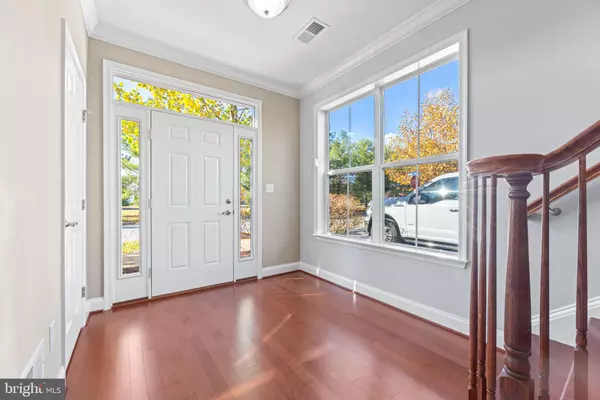
4 Beds
4 Baths
2,256 SqFt
4 Beds
4 Baths
2,256 SqFt
Key Details
Property Type Condo
Sub Type Condo/Co-op
Listing Status Active
Purchase Type For Sale
Square Footage 2,256 sqft
Price per Sqft $221
Subdivision Ellendale
MLS Listing ID MDQA2011682
Style Colonial
Bedrooms 4
Full Baths 2
Half Baths 2
Condo Fees $100/mo
HOA Fees $108/mo
HOA Y/N Y
Abv Grd Liv Area 2,256
Originating Board BRIGHT
Year Built 2013
Annual Tax Amount $3,531
Tax Year 2024
Property Description
The expansive primary suite offers a luxurious retreat with a walk-in closet and a beautifully appointed en-suite bath. Enjoy outdoor living on the huge deck, ideal for relaxing or hosting gatherings. With a 2-car garage and plenty of storage, this home has it all!
Located in a peaceful, waterfront community, Ellendale offers walking trails, recreation areas, a community pool, clubhouse, and boat storage. Don’t miss your chance to own in this incredible location with easy access to Route 50 and the Bay Bridge.
Location
State MD
County Queen Annes
Zoning SMPD
Interior
Interior Features Bathroom - Walk-In Shower, Bathroom - Soaking Tub, Ceiling Fan(s), Combination Kitchen/Dining, Crown Moldings, Dining Area, Entry Level Bedroom, Family Room Off Kitchen, Floor Plan - Open, Kitchen - Island, Primary Bath(s), Recessed Lighting, Sprinkler System, Walk-in Closet(s), Wood Floors, Carpet, Pantry
Hot Water Electric
Heating Heat Pump(s)
Cooling Heat Pump(s)
Flooring Carpet, Wood
Fireplaces Number 1
Fireplaces Type Corner, Gas/Propane, Mantel(s)
Inclusions All appliances
Equipment Refrigerator, Built-In Microwave, Dishwasher, Disposal, Oven - Double, Oven - Wall, Washer, Dryer, Stainless Steel Appliances, Water Heater
Fireplace Y
Window Features Vinyl Clad
Appliance Refrigerator, Built-In Microwave, Dishwasher, Disposal, Oven - Double, Oven - Wall, Washer, Dryer, Stainless Steel Appliances, Water Heater
Heat Source Electric
Laundry Upper Floor
Exterior
Exterior Feature Deck(s)
Garage Garage - Rear Entry, Oversized
Garage Spaces 4.0
Amenities Available Common Grounds, Club House, Jog/Walk Path, Pier/Dock, Pool - Outdoor, Swimming Pool, Tot Lots/Playground
Water Access Y
Water Access Desc Fishing Allowed
Accessibility None
Porch Deck(s)
Attached Garage 2
Total Parking Spaces 4
Garage Y
Building
Story 3
Foundation Concrete Perimeter
Sewer Public Sewer
Water Public
Architectural Style Colonial
Level or Stories 3
Additional Building Above Grade, Below Grade
Structure Type 9'+ Ceilings
New Construction N
Schools
School District Queen Anne'S County Public Schools
Others
Pets Allowed Y
HOA Fee Include Common Area Maintenance,Snow Removal,Reserve Funds,Road Maintenance,Pool(s),Pier/Dock Maintenance
Senior Community No
Tax ID 1804123603
Ownership Fee Simple
SqFt Source Estimated
Special Listing Condition Standard
Pets Description No Pet Restrictions

GET MORE INFORMATION

CRS, DRI, Notary | Assistant Broker | Lic# J: LIC#99697 | C: LIC#602439

