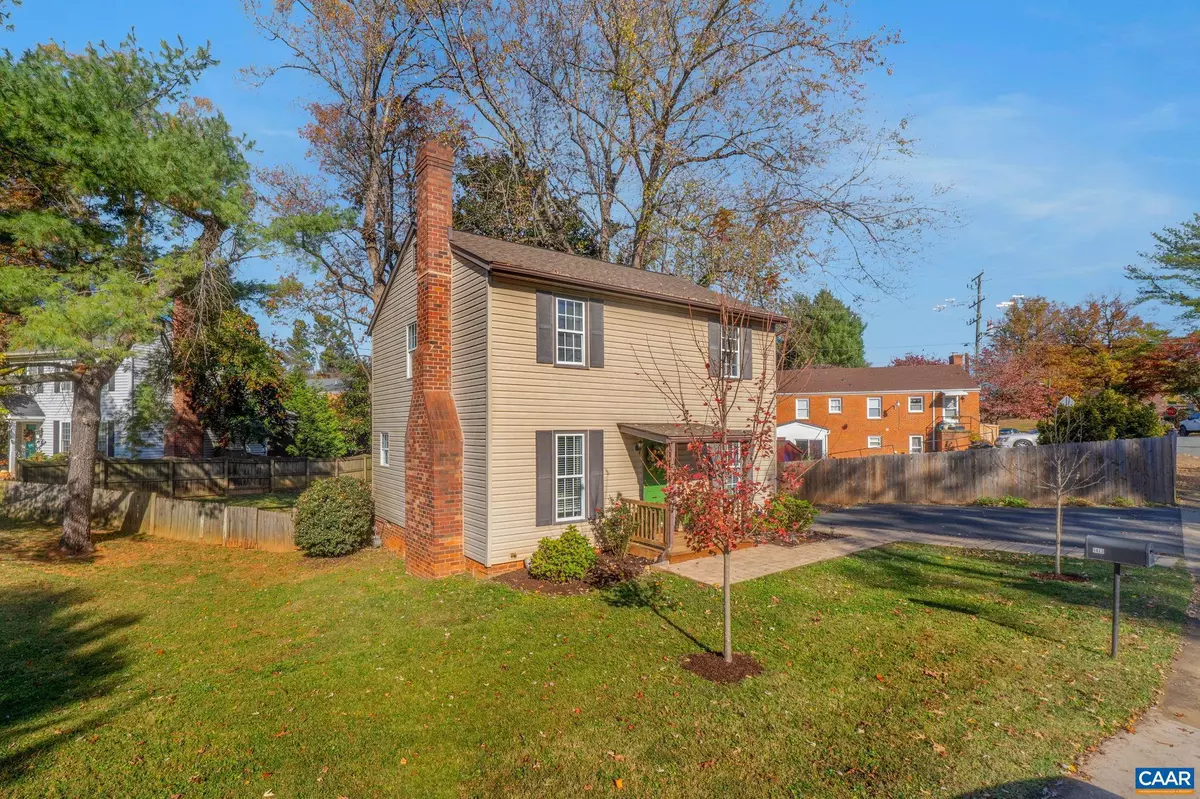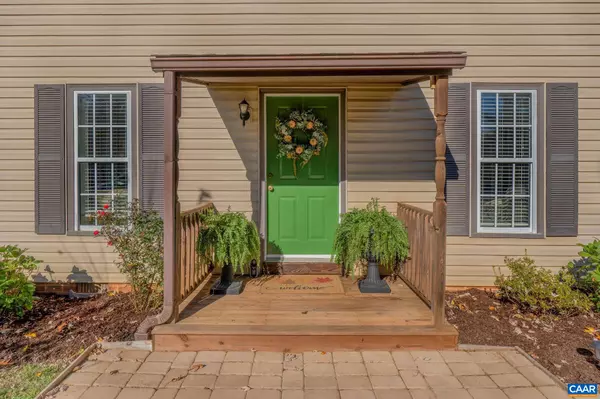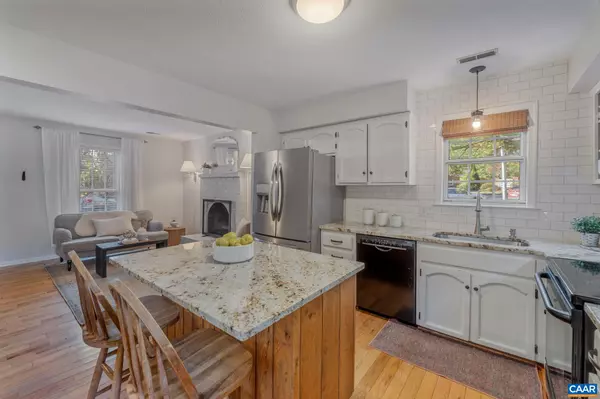
3 Beds
2 Baths
1,344 SqFt
3 Beds
2 Baths
1,344 SqFt
Key Details
Property Type Single Family Home
Sub Type Detached
Listing Status Active
Purchase Type For Sale
Square Footage 1,344 sqft
Price per Sqft $334
Subdivision None Available
MLS Listing ID 658654
Style Cape Cod
Bedrooms 3
Full Baths 1
Half Baths 1
HOA Y/N N
Abv Grd Liv Area 1,344
Originating Board CAAR
Year Built 1983
Annual Tax Amount $4,410
Tax Year 2024
Lot Size 7,840 Sqft
Acres 0.18
Property Description
Location
State VA
County Charlottesville City
Zoning R-B
Rooms
Other Rooms Living Room, Dining Room, Kitchen, Family Room, Full Bath, Half Bath, Additional Bedroom
Main Level Bedrooms 2
Interior
Interior Features Primary Bath(s)
Cooling Central A/C, Heat Pump(s)
Flooring Carpet, Hardwood
Fireplaces Type Brick, Wood
Equipment Dryer, Washer/Dryer Hookups Only, Washer
Fireplace N
Appliance Dryer, Washer/Dryer Hookups Only, Washer
Heat Source Natural Gas
Exterior
View Garden/Lawn
Roof Type Architectural Shingle
Accessibility None
Garage N
Building
Lot Description Landscaping, Sloping, Open
Story 2
Foundation Block
Sewer Public Sewer
Water Public
Architectural Style Cape Cod
Level or Stories 2
Additional Building Above Grade, Below Grade
New Construction N
Schools
Middle Schools Walker & Buford
High Schools Charlottesville
School District Charlottesville City Public Schools
Others
Ownership Other
Special Listing Condition Standard

GET MORE INFORMATION

CRS, DRI, Notary | Assistant Broker | Lic# J: LIC#99697 | C: LIC#602439






