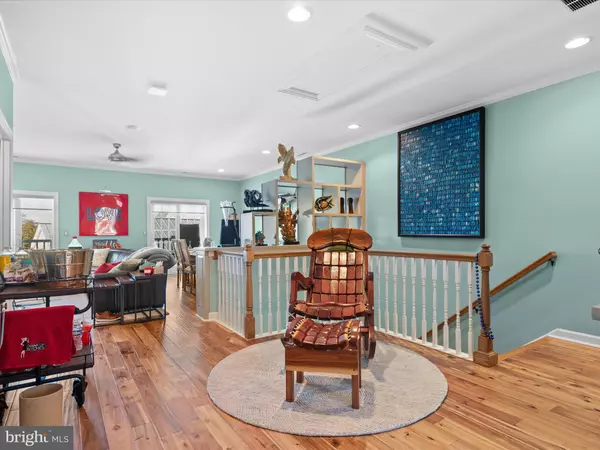4 Beds
5 Baths
3,400 SqFt
4 Beds
5 Baths
3,400 SqFt
Key Details
Property Type Condo
Sub Type Condo/Co-op
Listing Status Active
Purchase Type For Sale
Square Footage 3,400 sqft
Price per Sqft $426
Subdivision Rehoboth Grand
MLS Listing ID DESU2074088
Style Contemporary,Reverse
Bedrooms 4
Full Baths 4
Half Baths 1
Condo Fees $415/mo
HOA Y/N N
Abv Grd Liv Area 3,400
Originating Board BRIGHT
Year Built 2005
Lot Dimensions 0.00 x 0.00
Property Description
Welcome to this grand, gorgeous, and spacious elevator townhome in the coveted Rehoboth Grand community! Located just steps from the Circle and minutes from the beach, shopping, dining, and vibrant nightlife, this luxurious home offers the best of both worlds: proximity to downtown Rehoboth Beach without the burden of city taxes.
Key Features:
Prime Location: Backs to the tranquil canal, offering peace and privacy while being close to everything Rehoboth Beach has to offer.
Convenient Access: Elevator access from the 2-car garage makes moving between levels a breeze, including to the main level guest suite, which has its own entrance—ideal for guests or as a rental opportunity.
Bedroom Suites: All four bedrooms are ensuite for maximum comfort and privacy.
Main Level Guest Suite: Accessible via the elevator or from a private entrance, this suite provides versatility for guests or a potential rental unit.
Spacious Second Floor: Features 3 beautiful bedroom suites, including a luxurious primary bedroom with spa-like bath, whirlpool tub, separate shower, walk-in closet, sunroom, and private office space—perfect for working from home.
Third Floor Entertaining: The open-concept living space includes a stunning living room with fireplace, spacious dining area, a built-in wet bar with two wine refrigerators, and a chef’s kitchen with top-of-the-line appliances (air-fryer oven, induction cooktop, fridge with built-in ice and water dispensers).
Outdoor Living: Enjoy expansive outdoor spaces, including a sunroom and screened porch on the top floor, perfect for relaxing and entertaining.
Luxury Finishes: Beautiful hardwood floors throughout, quartz countertops, marble accents, spa-like bathrooms, and an integrated whole-house water filtration system.
Tech-Savvy: Includes automatic remote blinds, including some blackout shades, wifi repeaters, and a bedroom-level laundry center.
Whether you choose to live in this stunning home year-round or use it as an income property, the flexible layout offers multiple options. You can live on the top two floors and rent the main level guest suite, or reverse it and enjoy the private main-level guest suite while renting the upper floors.
This home is being sold fully furnished and ready for you to move in and enjoy.
Don’t miss out on this rare opportunity to own a luxury home in the heart of Rehoboth Beach—schedule your private tour today!
Location
State DE
County Sussex
Area Lewes Rehoboth Hundred (31009)
Zoning C-1
Direction Northwest
Rooms
Other Rooms Living Room, Dining Room, Primary Bedroom, Bedroom 3, Kitchen, Bedroom 1, Sun/Florida Room, Laundry, Screened Porch
Main Level Bedrooms 1
Interior
Interior Features Breakfast Area, Kitchen - Eat-In, Entry Level Bedroom, Elevator, Wet/Dry Bar, Attic, Bar, Built-Ins, Dining Area, Floor Plan - Open, Kitchen - Gourmet, Primary Bath(s), Upgraded Countertops, Walk-in Closet(s), Window Treatments, Ceiling Fan(s), Combination Dining/Living, Combination Kitchen/Dining, Combination Kitchen/Living, Crown Moldings, Family Room Off Kitchen, Recessed Lighting, Bathroom - Soaking Tub, Bathroom - Stall Shower, Bathroom - Tub Shower, WhirlPool/HotTub, Wood Floors, Wine Storage
Hot Water Electric
Heating Forced Air, Heat Pump(s)
Cooling Central A/C
Flooring Hardwood, Tile/Brick, Ceramic Tile, Concrete, Marble, Solid Hardwood
Fireplaces Number 1
Fireplaces Type Gas/Propane, Marble, Screen
Inclusions Turnkey/Furnished with Some Exceptions. Large Fish Art on Living Room Wall.
Equipment Dishwasher, Disposal, Dryer - Electric, Exhaust Fan, Built-In Microwave, Built-In Range, Freezer, Icemaker, Oven - Double, Oven/Range - Electric, Stainless Steel Appliances, Washer, Water Heater, Air Cleaner, Extra Refrigerator/Freezer, Refrigerator
Furnishings Yes
Fireplace Y
Window Features Screens,Double Hung,Double Pane,Energy Efficient
Appliance Dishwasher, Disposal, Dryer - Electric, Exhaust Fan, Built-In Microwave, Built-In Range, Freezer, Icemaker, Oven - Double, Oven/Range - Electric, Stainless Steel Appliances, Washer, Water Heater, Air Cleaner, Extra Refrigerator/Freezer, Refrigerator
Heat Source Electric
Laundry Upper Floor
Exterior
Exterior Feature Deck(s), Balcony, Patio(s), Brick
Parking Features Garage - Front Entry, Garage Door Opener, Inside Access
Garage Spaces 2.0
Utilities Available Cable TV, Phone, Propane - Community
Amenities Available Common Grounds
Water Access N
View Canal, Trees/Woods
Roof Type Metal
Accessibility Elevator
Porch Deck(s), Balcony, Patio(s), Brick
Attached Garage 2
Total Parking Spaces 2
Garage Y
Building
Lot Description Backs - Open Common Area, Backs to Trees, Landscaping
Story 3
Foundation Block
Sewer Public Sewer
Water Public
Architectural Style Contemporary, Reverse
Level or Stories 3
Additional Building Above Grade, Below Grade
Structure Type Dry Wall
New Construction N
Schools
High Schools Cape Henlopen
School District Cape Henlopen
Others
Pets Allowed Y
HOA Fee Include Common Area Maintenance,Ext Bldg Maint,Insurance,Lawn Maintenance,Reserve Funds,Snow Removal,Trash
Senior Community No
Tax ID 334-13.20-103.00-8
Ownership Condominium
Security Features Smoke Detector
Acceptable Financing Cash, Conventional
Listing Terms Cash, Conventional
Financing Cash,Conventional
Special Listing Condition Standard
Pets Allowed Number Limit, Cats OK, Dogs OK

GET MORE INFORMATION
CRS, DRI, Notary | Assistant Broker | Lic# J: LIC#99697 | C: LIC#602439






