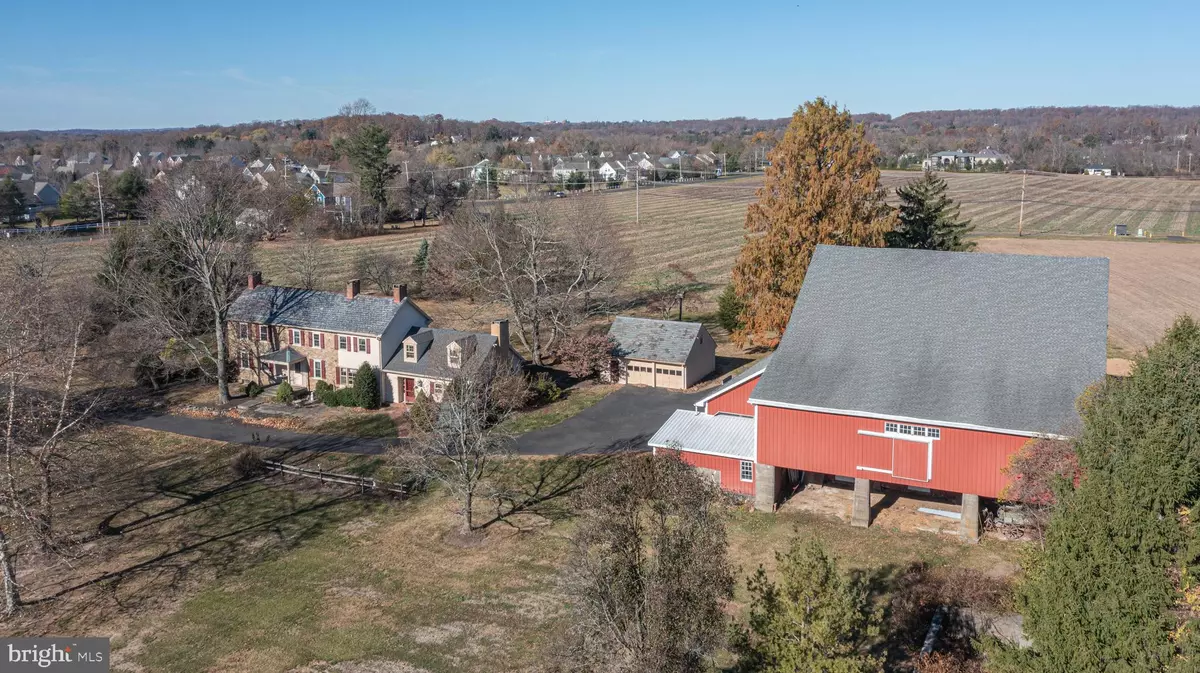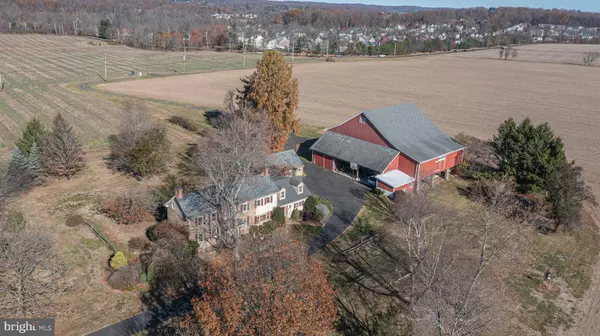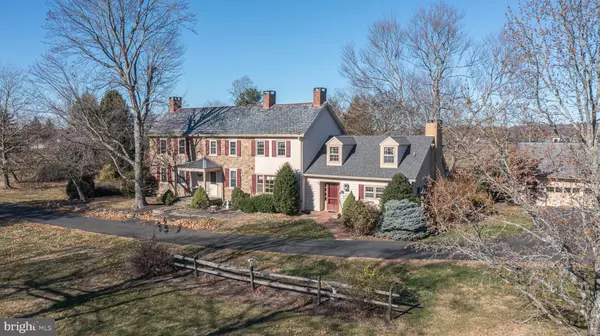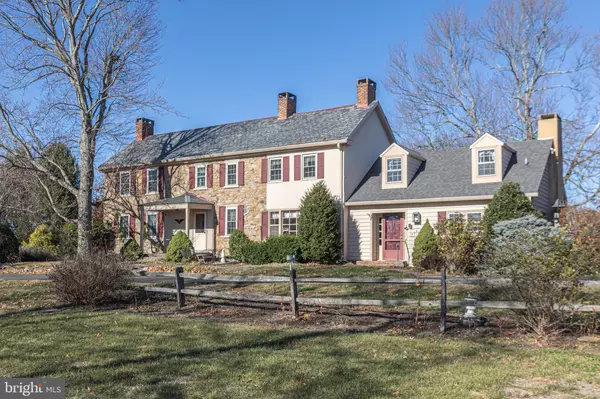4 Beds
3 Baths
2,958 SqFt
4 Beds
3 Baths
2,958 SqFt
Key Details
Property Type Single Family Home
Sub Type Detached
Listing Status Active
Purchase Type For Sale
Square Footage 2,958 sqft
Price per Sqft $843
MLS Listing ID PABU2083156
Style Colonial
Bedrooms 4
Full Baths 2
Half Baths 1
HOA Y/N N
Abv Grd Liv Area 2,958
Originating Board BRIGHT
Year Built 1800
Annual Tax Amount $5,744
Tax Year 2024
Lot Size 90.000 Acres
Acres 90.0
Lot Dimensions 0.00 x 0.00
Property Description
The quintessential red bank barn, over 4,000 square feet in size, features a distinctive open forebay with tapered concrete columns. The second floor, traditionally used for hay and farm equipment, offers additional space for storage or as a venue for gatherings. The two-car detached garage provides ample parking, while mature shade trees and shrubs ensure year-round beauty. Conveniently located with easy access to Doylestown, New Hope, and Newtown, this exceptional property offers a rare chance to own a piece of Bucks County history. Don't miss this once-in-a-lifetime opportunity for this exceptional farm.
Location
State PA
County Bucks
Area Buckingham Twp (10106)
Zoning AG
Direction South
Rooms
Basement Poured Concrete
Interior
Hot Water Electric
Heating Baseboard - Hot Water
Cooling None
Flooring Hardwood
Fireplaces Number 2
Furnishings No
Fireplace Y
Heat Source Oil
Laundry Main Floor
Exterior
Parking Features Garage - Front Entry
Garage Spaces 2.0
Water Access N
Roof Type Slate,Architectural Shingle
Accessibility None
Total Parking Spaces 2
Garage Y
Building
Story 2
Foundation Stone
Sewer On Site Septic
Water Well
Architectural Style Colonial
Level or Stories 2
Additional Building Above Grade, Below Grade
Structure Type Plaster Walls
New Construction N
Schools
Elementary Schools Bridge Valley
School District Central Bucks
Others
Senior Community No
Tax ID 06-017-086-001
Ownership Fee Simple
SqFt Source Estimated
Special Listing Condition Standard

GET MORE INFORMATION
CRS, DRI, Notary | Assistant Broker | Lic# J: LIC#99697 | C: LIC#602439






