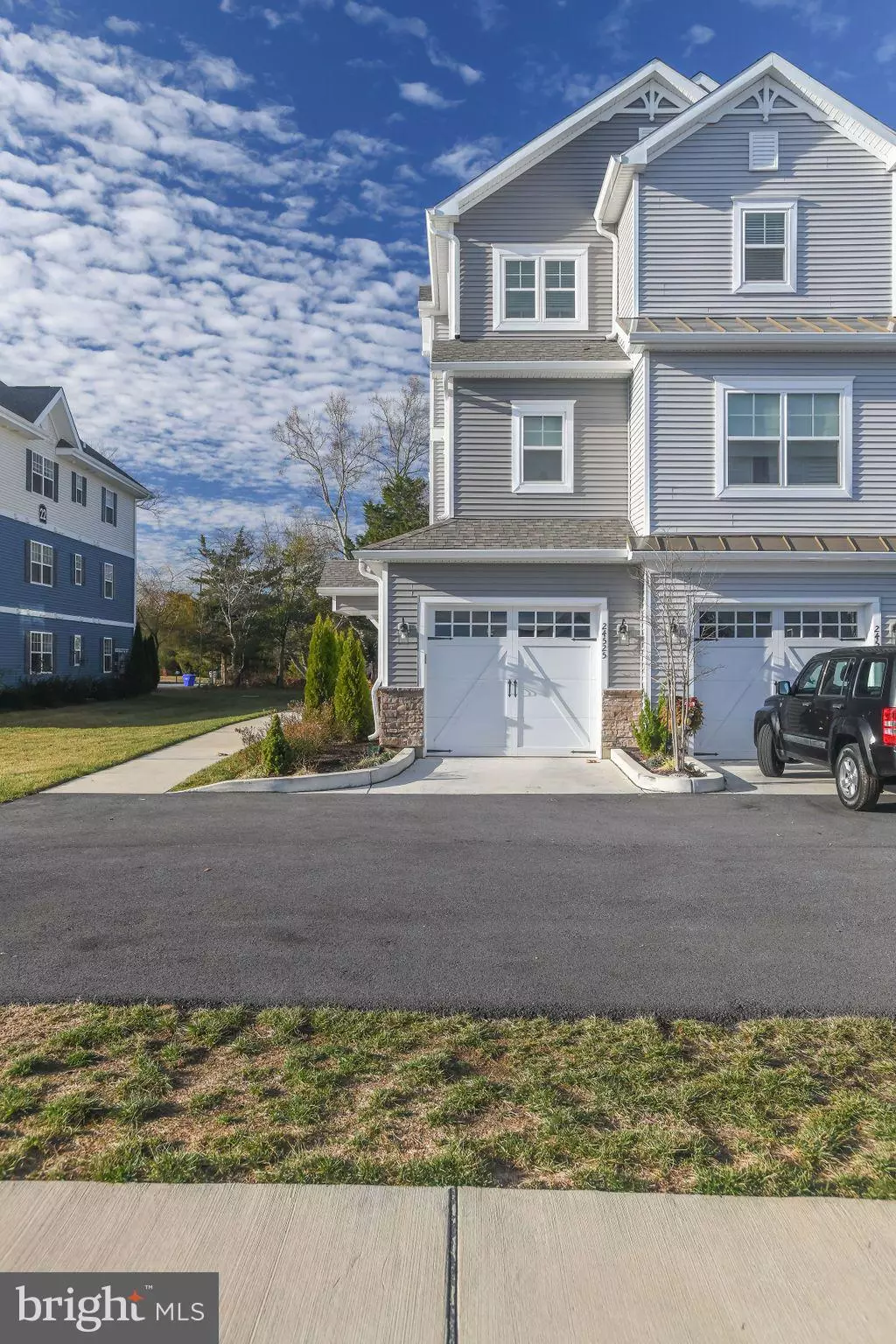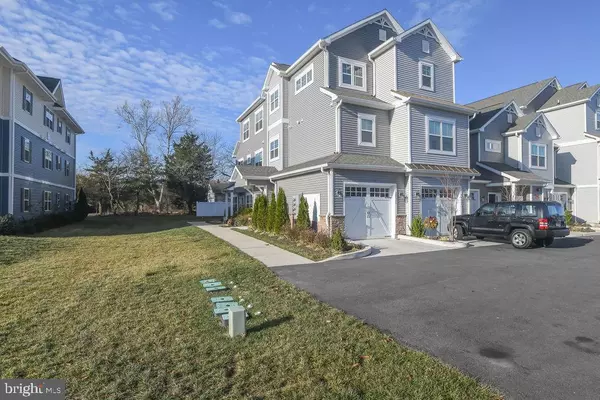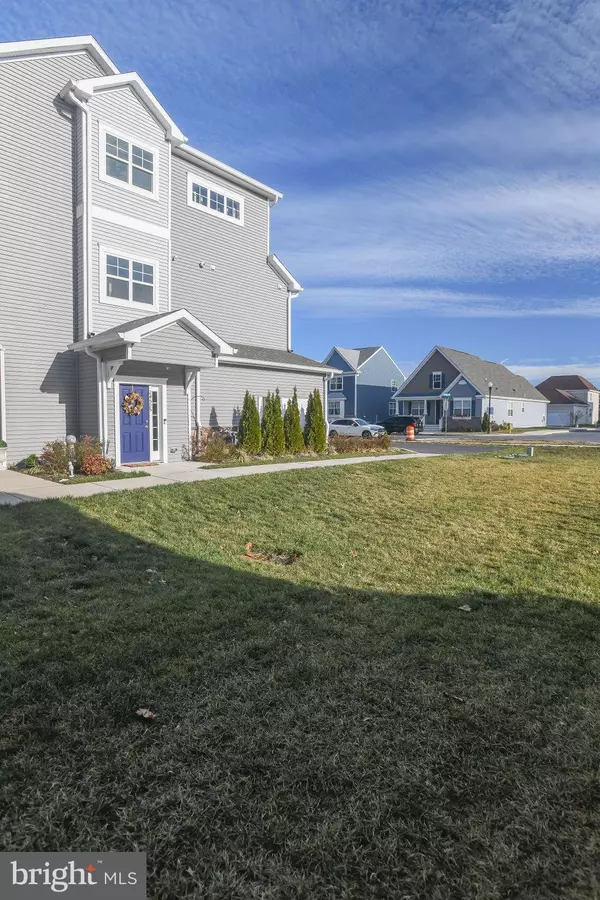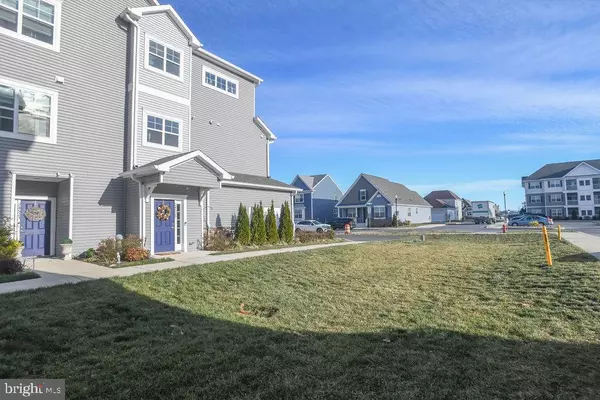2 Beds
2 Baths
2,097 SqFt
2 Beds
2 Baths
2,097 SqFt
Key Details
Property Type Condo
Sub Type Condo/Co-op
Listing Status Active
Purchase Type For Sale
Square Footage 2,097 sqft
Price per Sqft $231
Subdivision Vineyards At Nassau Valley
MLS Listing ID DESU2073370
Style Carriage House
Bedrooms 2
Full Baths 2
Condo Fees $431/mo
HOA Fees $67/qua
HOA Y/N Y
Abv Grd Liv Area 2,097
Originating Board BRIGHT
Year Built 2022
Annual Tax Amount $1,553
Tax Year 2024
Lot Size 79.750 Acres
Acres 79.75
Lot Dimensions 0.00 x 0.00
Property Description
Nestled against a serene wooded tree line, this home provides exceptional privacy. It features an attached one-car garage, a driveway, and a private entry located on the left side of the building.
Inside, the open-concept design invites you into a spacious great room, ideal for relaxing after a day at the beach or entertaining friends and family. The modern kitchen boasts high-end finishes, including a built-in double oven, cooktop, built-in microwave, and an island with breakfast bar seating for four. Adjacent to the kitchen, the dining area opens onto the patio, creating a seamless indoor-outdoor living experience.
The master bedroom is a retreat of its own, featuring a walk-in closet and an ensuite bathroom with tile flooring, double sinks, and a walk-in shower. A second guest bedroom also includes a walk-in closet and is conveniently located near a hall bath with a tub. A dedicated main living level laundry space adds to the home's convenience.
As a resident of The Vineyards, you'll enjoy access to a host of amenities, including a clubhouse with a pool and a fully equipped fitness center, scenic walking paths, a dog park, and a lakeside terrace with a fire pit for gathering and relaxation.
Location
State DE
County Sussex
Area Lewes Rehoboth Hundred (31009)
Zoning RC
Rooms
Other Rooms Living Room, Dining Room, Bedroom 2, Kitchen, Bedroom 1, Bonus Room
Main Level Bedrooms 2
Interior
Hot Water Tankless
Heating Heat Pump(s)
Cooling Central A/C
Fireplace N
Heat Source Natural Gas
Exterior
Parking Features Garage Door Opener
Garage Spaces 1.0
Amenities Available Club House, Pool - Outdoor, Water/Lake Privileges, Volleyball Courts, Fitness Center, Billiard Room, Common Grounds, Dog Park, Jog/Walk Path, Lake
Water Access N
Accessibility Elevator
Attached Garage 1
Total Parking Spaces 1
Garage Y
Building
Story 1
Unit Features Garden 1 - 4 Floors
Sewer Public Sewer
Water Private
Architectural Style Carriage House
Level or Stories 1
Additional Building Above Grade, Below Grade
New Construction N
Schools
School District Cape Henlopen
Others
Pets Allowed Y
HOA Fee Include Common Area Maintenance,Lawn Care Front,Lawn Care Rear,Lawn Care Side,Lawn Maintenance,Management,Pool(s),Trash,Reserve Funds,Snow Removal
Senior Community No
Tax ID 334-05.00-152.06-N3
Ownership Fee Simple
SqFt Source Assessor
Acceptable Financing FHA, Cash, Conventional, VA
Listing Terms FHA, Cash, Conventional, VA
Financing FHA,Cash,Conventional,VA
Special Listing Condition Standard
Pets Allowed No Pet Restrictions

GET MORE INFORMATION
CRS, DRI, Notary | Assistant Broker | Lic# J: LIC#99697 | C: LIC#602439






