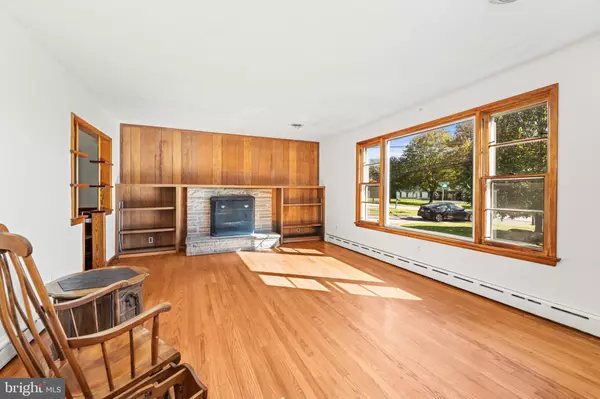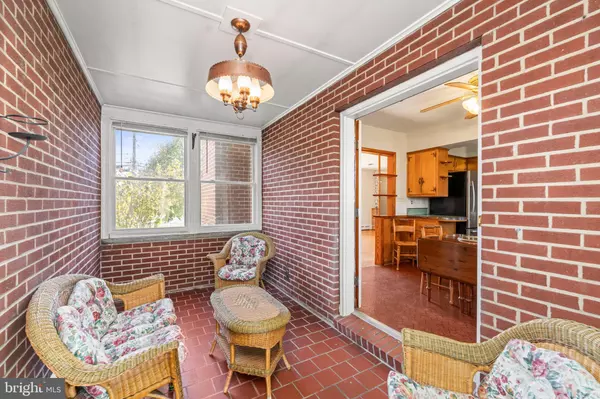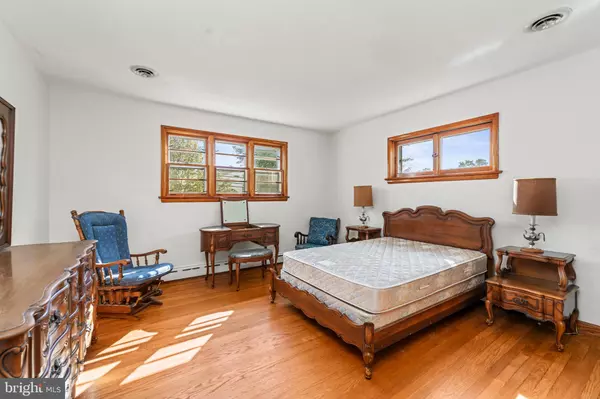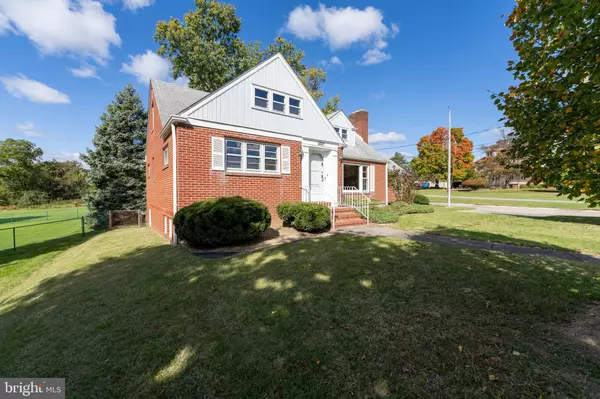4 Beds
3 Baths
2,985 SqFt
4 Beds
3 Baths
2,985 SqFt
Key Details
Property Type Single Family Home
Sub Type Detached
Listing Status Pending
Purchase Type For Sale
Square Footage 2,985 sqft
Price per Sqft $165
Subdivision None Available
MLS Listing ID MDBC2110516
Style Cape Cod
Bedrooms 4
Full Baths 3
HOA Y/N N
Abv Grd Liv Area 1,985
Originating Board BRIGHT
Year Built 1958
Annual Tax Amount $4,885
Tax Year 2024
Lot Size 0.388 Acres
Acres 0.39
Lot Dimensions 1.00 x
Property Description
The den on the main level has lots of shelving and built in storage. The primary and second bedrooms are also on the main level and share a full bathroom. Check out the cool features in the double sink area! The upper level has 2 large bedrooms that share a full bath and an attic storage area which also houses the central A/C unit. The basement is huge with a bar area, office, family room, game room and generously sized laundry area.
If all that isn't enough, there is a large outbuilding that has to be seen to be fully appreciated. This building has been used as a workshop and office for the original owner's business but with water, sewer and electric in this building it has the potential to meet any number of needs. It has a rough in for a potential kitchen area and is already outfitted with a full bath and water heater. Whether you are looking for an additional work or living space, this building offers any number of possible uses. (Buyer to check with County to confirm use conforms with zoning.)
The new Rossville Elementary school is just down the street and the house is very conveniently located near White Marsh Mall, restaurants, entertainment, and major commuting routes. Come and see what this property has to offer!
Location
State MD
County Baltimore
Zoning R
Rooms
Other Rooms Living Room, Bedroom 2, Bedroom 3, Bedroom 4, Kitchen, Game Room, Family Room, Den, Breakfast Room, Bedroom 1, Laundry, Office, Bathroom 1, Bathroom 2, Bathroom 3
Basement Heated, Fully Finished, Connecting Stairway, Outside Entrance, Interior Access, Walkout Stairs, Windows
Main Level Bedrooms 2
Interior
Hot Water Electric
Heating Baseboard - Hot Water
Cooling Central A/C
Fireplace N
Window Features Storm
Heat Source Oil
Laundry Basement
Exterior
Exterior Feature Breezeway, Enclosed, Patio(s)
Parking Features Garage - Side Entry
Garage Spaces 2.0
Utilities Available Cable TV Available, Electric Available, Natural Gas Available, Sewer Available, Water Available
Water Access N
Roof Type Architectural Shingle
Accessibility None
Porch Breezeway, Enclosed, Patio(s)
Attached Garage 2
Total Parking Spaces 2
Garage Y
Building
Story 3
Foundation Block
Sewer Public Sewer
Water Public
Architectural Style Cape Cod
Level or Stories 3
Additional Building Above Grade, Below Grade
New Construction N
Schools
Elementary Schools Rossville
Middle Schools Nottingham
High Schools Overlea
School District Baltimore County Public Schools
Others
Pets Allowed Y
Senior Community No
Tax ID 04141419085620
Ownership Fee Simple
SqFt Source Assessor
Acceptable Financing Cash, Conventional
Horse Property N
Listing Terms Cash, Conventional
Financing Cash,Conventional
Special Listing Condition Standard
Pets Allowed No Pet Restrictions

GET MORE INFORMATION
CRS, DRI, Notary | Assistant Broker | Lic# J: LIC#99697 | C: LIC#602439






