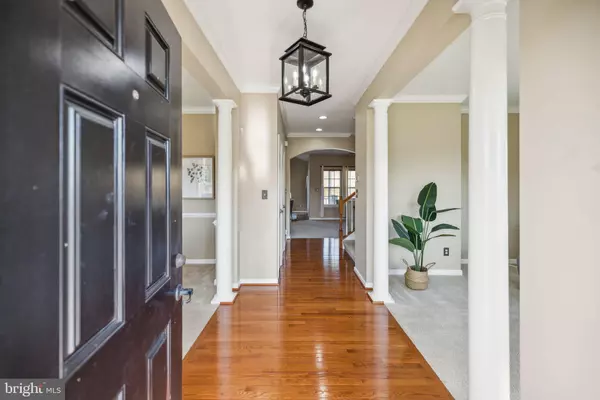
5 Beds
5 Baths
3,343 SqFt
5 Beds
5 Baths
3,343 SqFt
Key Details
Property Type Single Family Home
Sub Type Detached
Listing Status Active
Purchase Type For Sale
Square Footage 3,343 sqft
Price per Sqft $216
Subdivision Port Potomac
MLS Listing ID VAPW2082026
Style Colonial
Bedrooms 5
Full Baths 4
Half Baths 1
HOA Fees $154/mo
HOA Y/N Y
Abv Grd Liv Area 2,435
Originating Board BRIGHT
Year Built 2011
Annual Tax Amount $6,107
Tax Year 2024
Lot Size 10,641 Sqft
Acres 0.24
Property Description
The fully updated kitchen features brand new stainless steel appliances, granite countertops, modern fixtures, tall wood cabinetry, and a breakfast island. This space flows seamlessly into a cozy family room with a large fireplace and a classic white mantel. Nearby, the casual dining room offers a scenic, wooded view through three oversized windows, enhanced by high vaulted ceilings and direct access to the backyard through French doors—an entertainer's dream!
Upstairs, the master suite features custom tray ceilings, a walk-in closet, and a luxurious en-suite bathroom with a large soaking tub, walk-in shower with built-in seating, double vanities, silver fixtures, and a tasteful window that invites in ample natural light. The additional three bedrooms are generously sized, each with well-thought-out layouts and abundant closet space to meet all your storage needs.
On the lower level, you'll find a versatile space with a full bedroom, fresh carpet, recessed lighting, and an open area ideal for a theater room, home office, playroom, exercise space, or whatever flex space suits your lifestyle.
Primely located near Powells Creek, the I-95 Express, Virginia Railway Express, shops, fine dining, and much more! Community amenities at Port Potomac include a clubhouse, fitness center, and outdoor pool.
The property also features a two-car garage with rear entry and additional driveway space to accommodate 2-3 vehicles. This is truly a home that combines elegance, functionality, and convenience!
Location
State VA
County Prince William
Zoning R6
Rooms
Basement Fully Finished
Interior
Hot Water Natural Gas
Heating Heat Pump(s), Forced Air
Cooling Central A/C, Heat Pump(s)
Flooring Carpet, Ceramic Tile, Hardwood
Fireplaces Number 1
Fireplace Y
Heat Source Electric
Exterior
Garage Garage Door Opener, Garage - Rear Entry
Garage Spaces 2.0
Amenities Available Club House, Common Grounds, Fitness Center, Pool - Outdoor
Waterfront N
Water Access N
Accessibility None
Attached Garage 2
Total Parking Spaces 2
Garage Y
Building
Story 3
Foundation Permanent
Sewer Public Sewer
Water Public
Architectural Style Colonial
Level or Stories 3
Additional Building Above Grade, Below Grade
New Construction N
Schools
School District Prince William County Public Schools
Others
HOA Fee Include Pool(s),Recreation Facility,Trash
Senior Community No
Tax ID 8290-92-7815
Ownership Fee Simple
SqFt Source Assessor
Special Listing Condition Standard

GET MORE INFORMATION

CRS, DRI, Notary | Assistant Broker | Lic# J: LIC#99697 | C: LIC#602439






