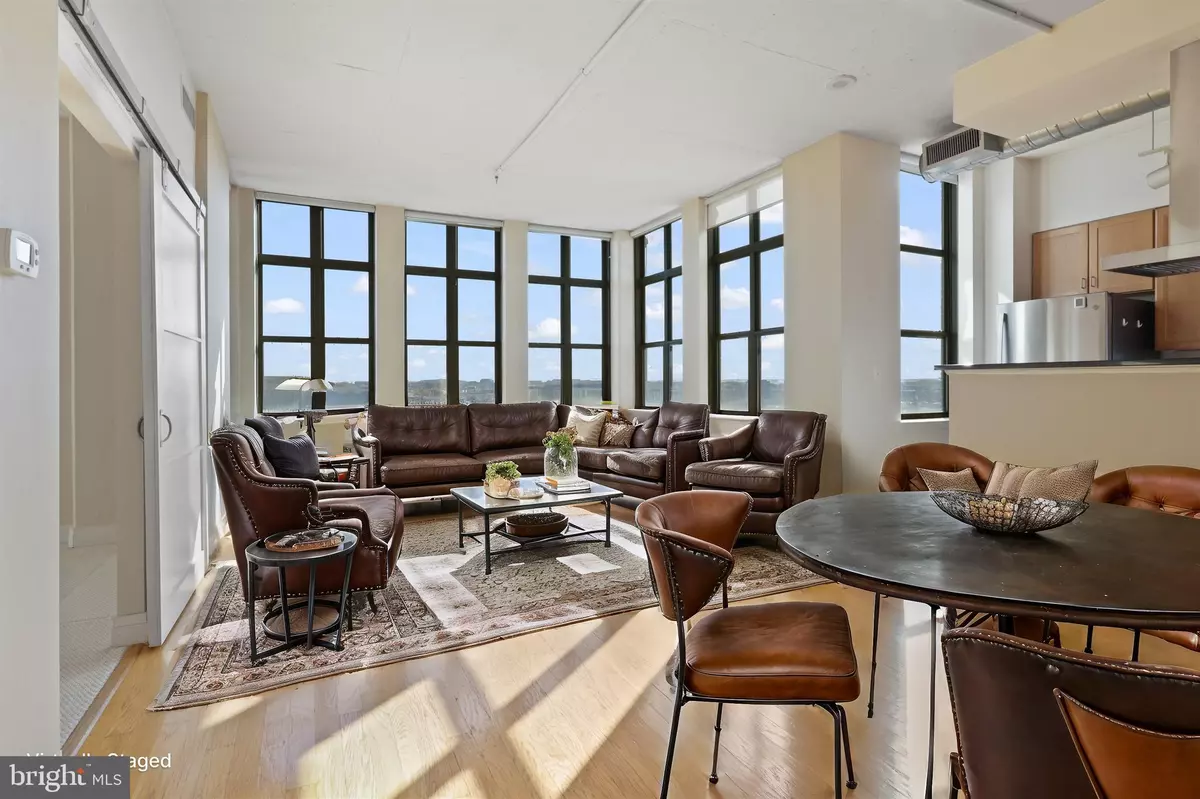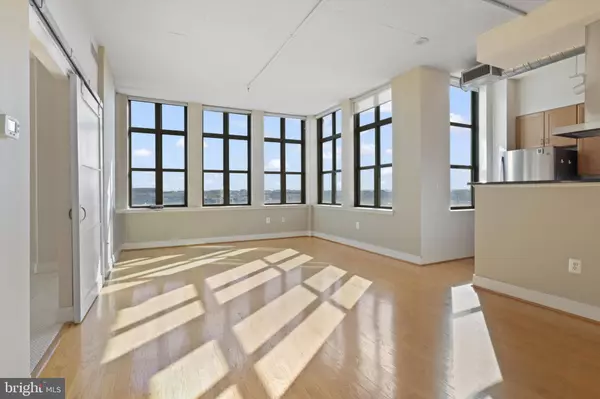
2 Beds
2 Baths
1,577 SqFt
2 Beds
2 Baths
1,577 SqFt
Key Details
Property Type Condo
Sub Type Condo/Co-op
Listing Status Active
Purchase Type For Rent
Square Footage 1,577 sqft
Subdivision U Street Corridor
MLS Listing ID DCDC2166762
Style Contemporary
Bedrooms 2
Full Baths 2
HOA Y/N N
Abv Grd Liv Area 1,577
Originating Board BRIGHT
Year Built 2005
Lot Size 4.000 Acres
Acres 4.0
Property Description
Location
State DC
County Washington
Zoning RA
Rooms
Main Level Bedrooms 2
Interior
Interior Features Bathroom - Jetted Tub, Bathroom - Tub Shower, Bathroom - Walk-In Shower, Additional Stairway, Combination Kitchen/Living, Curved Staircase, Dining Area, Entry Level Bedroom, Floor Plan - Open, Flat, Kitchen - Gourmet, Primary Bath(s), Upgraded Countertops, Walk-in Closet(s), Window Treatments, Wood Floors
Hot Water Multi-tank, Natural Gas
Heating Central, Forced Air
Cooling Central A/C, Heat Pump(s)
Flooring Wood, Luxury Vinyl Plank, Carpet, Ceramic Tile
Fireplaces Number 1
Fireplaces Type Fireplace - Glass Doors, Gas/Propane, Screen
Equipment Built-In Microwave, Dishwasher, Dryer, Icemaker, Oven/Range - Gas, Range Hood, Refrigerator, Stainless Steel Appliances, Washer, Washer/Dryer Stacked, Water Heater
Furnishings No
Fireplace Y
Appliance Built-In Microwave, Dishwasher, Dryer, Icemaker, Oven/Range - Gas, Range Hood, Refrigerator, Stainless Steel Appliances, Washer, Washer/Dryer Stacked, Water Heater
Heat Source Central, Natural Gas
Laundry Dryer In Unit, Washer In Unit, Main Floor
Exterior
Exterior Feature Terrace, Patio(s), Balconies- Multiple
Garage Basement Garage, Garage Door Opener, Garage - Side Entry, Inside Access
Garage Spaces 1.0
Amenities Available Concierge, Elevator, Exercise Room, Fitness Center, Game Room, Meeting Room, Party Room, Reserved/Assigned Parking, Security
Waterfront N
Water Access N
View City, Panoramic
Accessibility None
Porch Terrace, Patio(s), Balconies- Multiple
Parking Type Parking Garage
Total Parking Spaces 1
Garage Y
Building
Story 2
Unit Features Hi-Rise 9+ Floors
Sewer Public Sewer
Water Public
Architectural Style Contemporary
Level or Stories 2
Additional Building Above Grade, Below Grade
New Construction N
Schools
School District District Of Columbia Public Schools
Others
Pets Allowed Y
HOA Fee Include Common Area Maintenance,Cable TV,Ext Bldg Maint,High Speed Internet,Insurance,Management,Reserve Funds,Sewer,Snow Removal,Trash,Water
Senior Community No
Tax ID 27 69A
Ownership Other
SqFt Source Assessor
Miscellaneous Cable TV,Common Area Maintenance,HOA/Condo Fee,Parking,Party Room,Security Monitoring,Sewer,Snow Removal,Taxes,Trash Removal,Water
Security Features 24 hour security,Desk in Lobby,Doorman,Exterior Cameras,Intercom,Monitored
Horse Property N
Pets Description Cats OK, Dogs OK, Number Limit

GET MORE INFORMATION

CRS, DRI, Notary | Assistant Broker | Lic# J: LIC#99697 | C: LIC#602439






