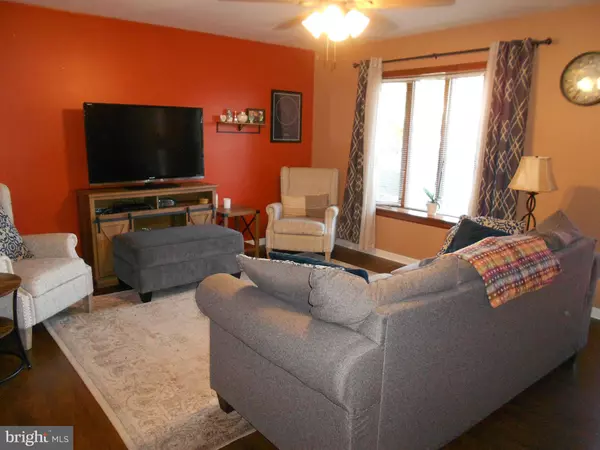
4 Beds
2 Baths
1,288 SqFt
4 Beds
2 Baths
1,288 SqFt
Key Details
Property Type Single Family Home
Sub Type Detached
Listing Status Active
Purchase Type For Sale
Square Footage 1,288 sqft
Price per Sqft $302
Subdivision None Available
MLS Listing ID PANH2006772
Style Ranch/Rambler
Bedrooms 4
Full Baths 2
HOA Y/N N
Abv Grd Liv Area 1,288
Originating Board BRIGHT
Year Built 1987
Annual Tax Amount $5,727
Tax Year 2022
Lot Size 0.400 Acres
Acres 0.4
Lot Dimensions 0.00 x 0.00
Property Description
Location
State PA
County Northampton
Area Bethlehem City (12404)
Zoning RS
Rooms
Other Rooms Living Room, Dining Room, Primary Bedroom, Bedroom 2, Bedroom 3, Kitchen, Family Room, Bedroom 1, Sun/Florida Room, Laundry, Full Bath
Basement Full, Outside Entrance, Partially Finished
Main Level Bedrooms 3
Interior
Hot Water Electric
Heating Forced Air, Heat Pump(s)
Cooling Central A/C
Inclusions Refrigerator
Equipment Built-In Microwave, Dishwasher, Oven - Self Cleaning, Refrigerator
Fireplace N
Appliance Built-In Microwave, Dishwasher, Oven - Self Cleaning, Refrigerator
Heat Source Electric
Laundry Basement
Exterior
Garage Garage - Front Entry
Garage Spaces 2.0
Waterfront N
Water Access N
Accessibility None
Parking Type Attached Garage, Driveway, On Street
Attached Garage 2
Total Parking Spaces 2
Garage Y
Building
Story 1
Foundation Concrete Perimeter
Sewer Public Sewer
Water Public
Architectural Style Ranch/Rambler
Level or Stories 1
Additional Building Above Grade, Below Grade
New Construction N
Schools
Elementary Schools Spring Garden
Middle Schools East Hills
High Schools Freedom
School District Bethlehem Area
Others
Senior Community No
Tax ID M7SW1-17-16-0204
Ownership Fee Simple
SqFt Source Assessor
Special Listing Condition Standard

GET MORE INFORMATION

CRS, DRI, Notary | Assistant Broker | Lic# J: LIC#99697 | C: LIC#602439






