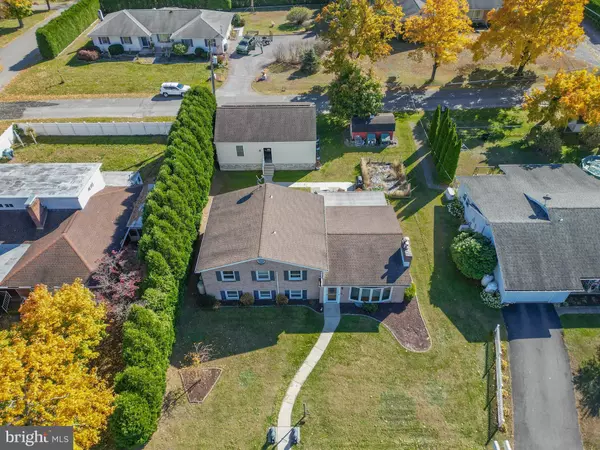
4 Beds
3 Baths
3,743 SqFt
4 Beds
3 Baths
3,743 SqFt
Key Details
Property Type Single Family Home
Sub Type Detached
Listing Status Active
Purchase Type For Sale
Square Footage 3,743 sqft
Price per Sqft $113
Subdivision Rush Township
MLS Listing ID PASK2018312
Style Split Level
Bedrooms 4
Full Baths 1
Half Baths 2
HOA Y/N N
Abv Grd Liv Area 2,546
Originating Board BRIGHT
Year Built 1960
Annual Tax Amount $2,850
Tax Year 2022
Lot Size 9,583 Sqft
Acres 0.22
Lot Dimensions 80.00 x 120.00
Property Description
Location
State PA
County Schuylkill
Area Rush Twp (13325)
Zoning RESIDENTIAL
Rooms
Other Rooms Living Room, Dining Room, Primary Bedroom, Sitting Room, Bedroom 2, Bedroom 3, Kitchen, Family Room, Den, Basement, Bedroom 1, Storage Room, Full Bath, Half Bath
Basement Full, Interior Access, Walkout Level, Drainage System, Fully Finished
Interior
Interior Features Bar, Bathroom - Walk-In Shower, Breakfast Area, Dining Area, Upgraded Countertops, Wood Floors
Hot Water Oil
Heating Baseboard - Hot Water
Cooling Ductless/Mini-Split
Fireplaces Number 1
Fireplaces Type Gas/Propane
Equipment Microwave, Dishwasher, Oven/Range - Electric, Dryer
Fireplace Y
Appliance Microwave, Dishwasher, Oven/Range - Electric, Dryer
Heat Source Oil
Exterior
Garage Oversized, Additional Storage Area, Garage - Front Entry
Garage Spaces 3.0
Water Access N
Roof Type Architectural Shingle
Accessibility None
Total Parking Spaces 3
Garage Y
Building
Lot Description Cleared, Front Yard, Landscaping, Rear Yard, SideYard(s)
Story 2.5
Foundation Block
Sewer Public Sewer
Water Public
Architectural Style Split Level
Level or Stories 2.5
Additional Building Above Grade, Below Grade
New Construction N
Schools
School District Tamaqua Area
Others
Senior Community No
Tax ID 25-23-0124
Ownership Fee Simple
SqFt Source Assessor
Acceptable Financing Cash, Conventional, FHA, VA
Listing Terms Cash, Conventional, FHA, VA
Financing Cash,Conventional,FHA,VA
Special Listing Condition Standard

GET MORE INFORMATION

CRS, DRI, Notary | Assistant Broker | Lic# J: LIC#99697 | C: LIC#602439






